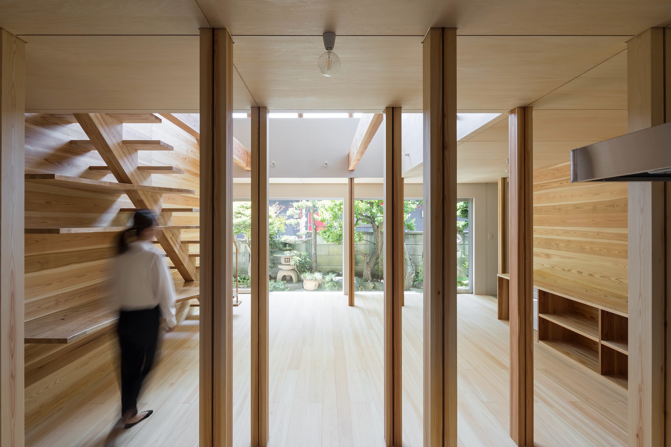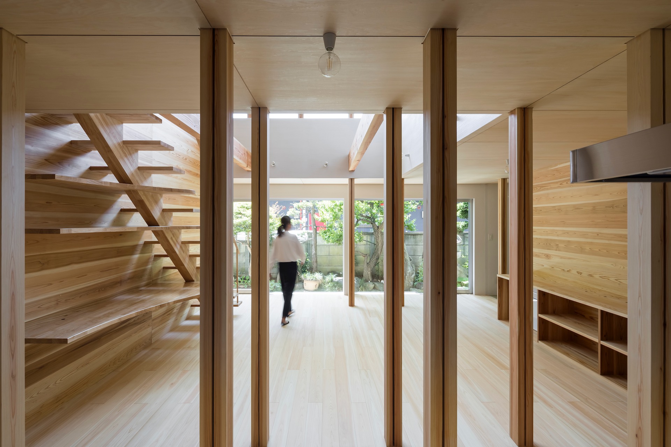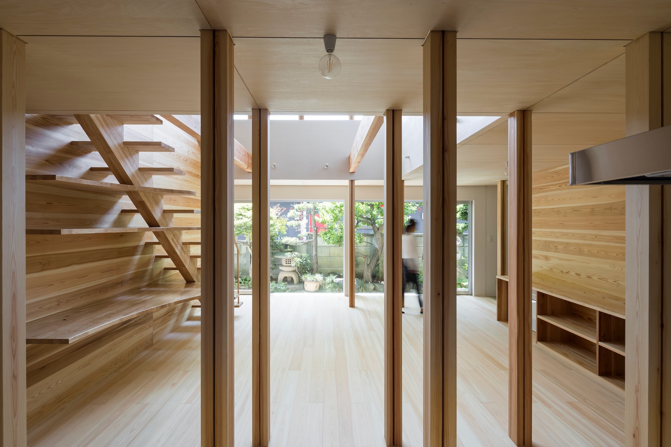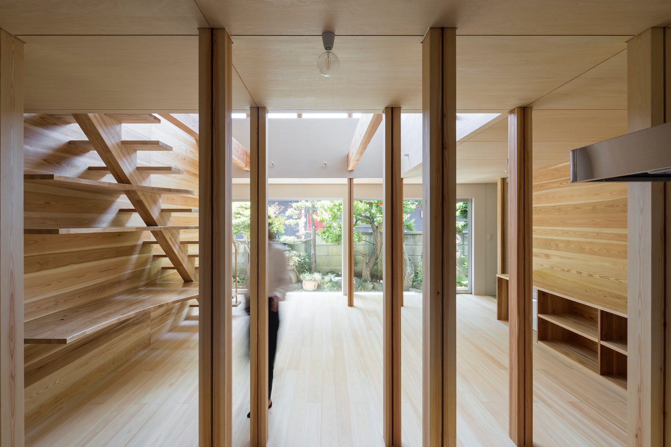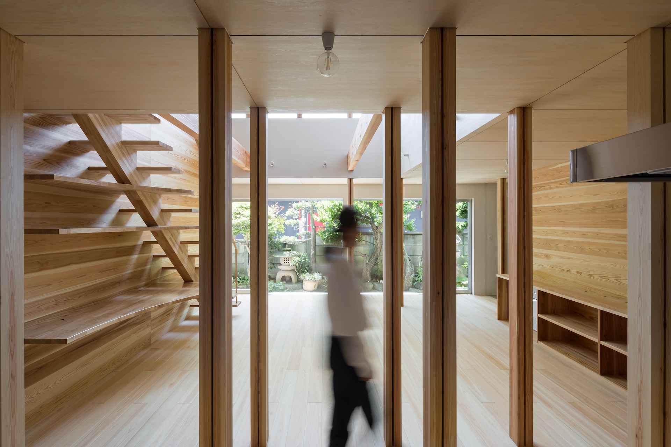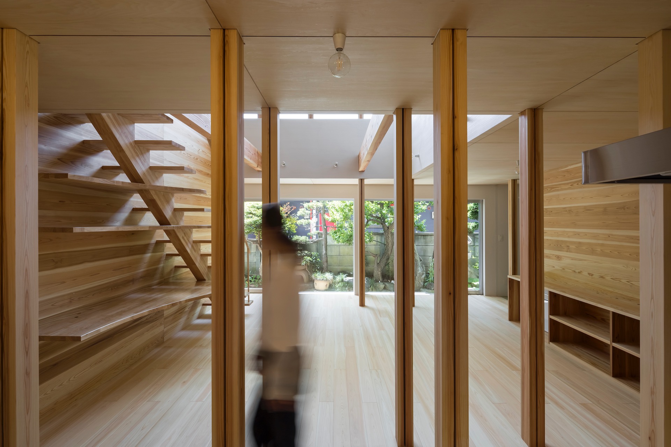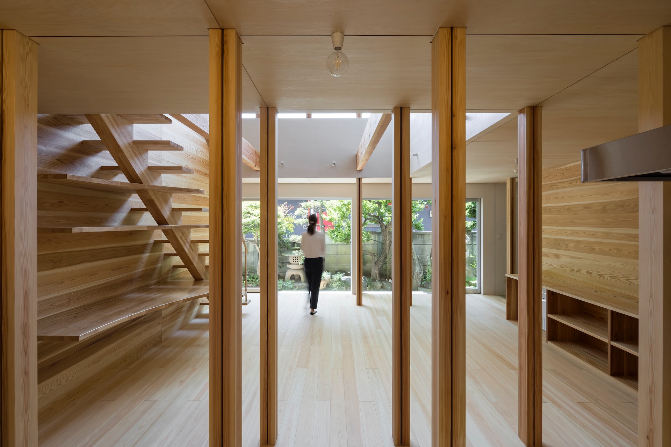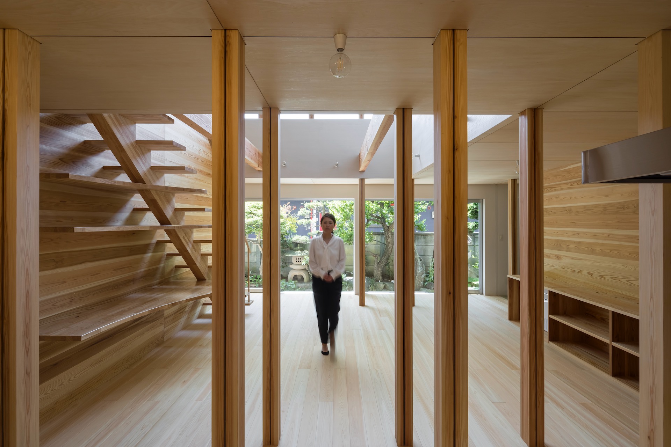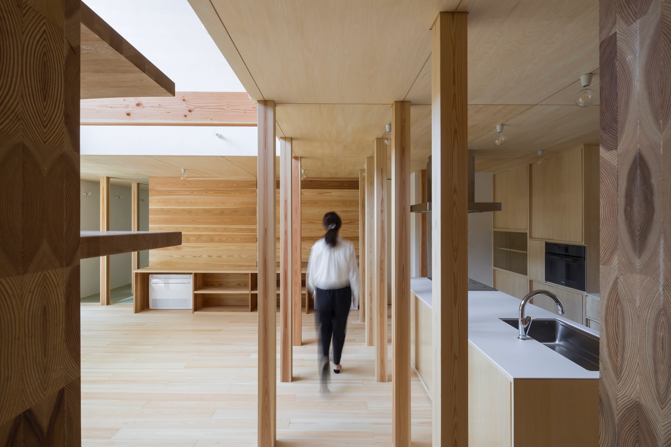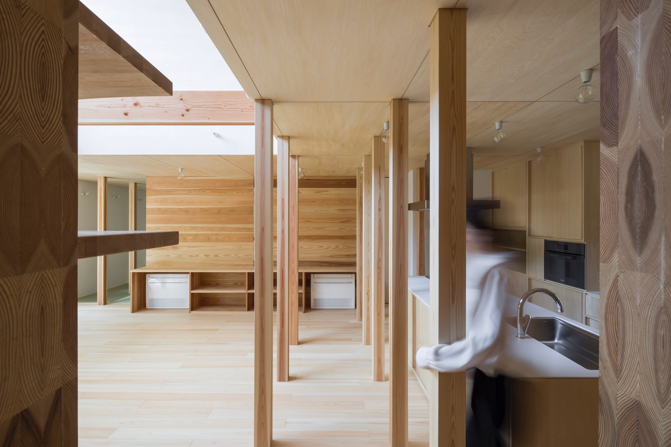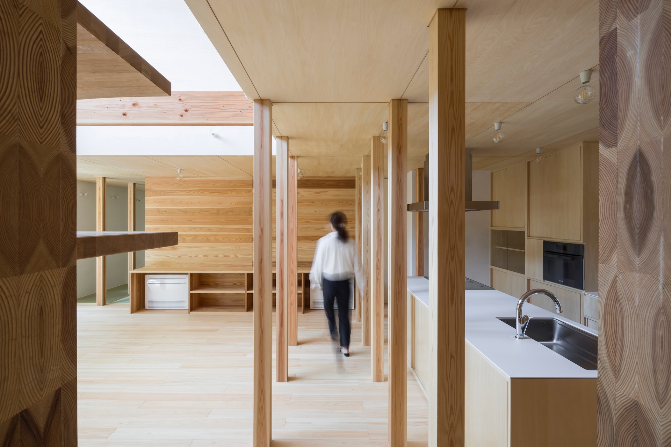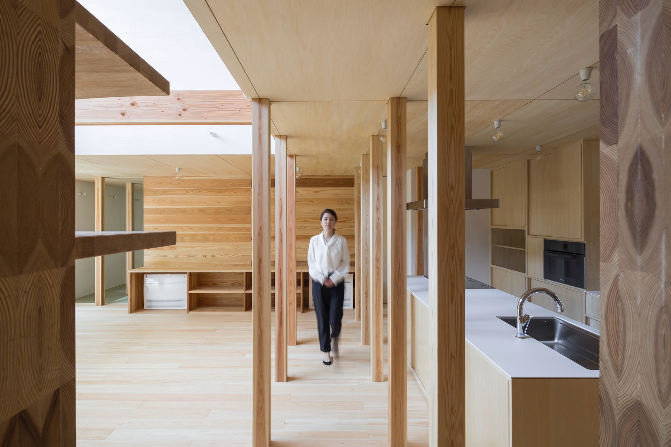Villa-M
This is a renovation project for a wooden house, which was originally divided into many rooms.
For the occasion of renovation, we designed the atrium with a spacious living room and “reduced construction” in mind.
Originally, it was divided into many rooms, so many pillars appear.
Some pillars could have been removed structurally, but in order to utilize the original architectural space and history, the design left them as they were.
In old Japanese houses, there was a thick pillar called “Daiboku-bashira” in the large living room.
This “Daiboku-bashira(breadwinner)” also served as the keystone of the overall structure of the building.
“Someone is the Daibokubashira of this house! !”
“Daiboku-bashirar” became an adjective such as “A person of vital importance.”
In modern wooden detached houses, there is a tendency for pillars to be rarely exposed due to the development of laminated timber.
Therefore, this time, we created a design that uses the existing pillars as a “forest of pillars” and actively utilizes them.
In many places, the columns appear at half-inch (910mm) pitches.
Columns add order to a space, and having so many columns gives it the feel of a “forest of columns.”
When people move around the space, they appear and disappear due to the pillars.
When there is a person on the other side of the pillar, you can only see part of the person’s body, which gives a strange feeling.
We believe that a new relationship between pillars and people will be born.
When people walk back and forth through the “Forest of Pillars,” they sometimes touch the pillars.
In this way, when you look at the people behind the many pillars, it feels like a model even though it is an architectural space.
In a renovation project, we think about “utilizing and regenerating existing spaces and materials.”
This time, all the existing pillars that were left behind are lined up like a colonnade.
People walk within a distance of just half an inch (910mm).
On the scale of a house, there are spaces such as hallways that are “half an inch (910 mm) wide.”
Spaces between the forested pillars in this living room becomes like a road space activates the space.
Nobuki Taoka
DATA
- Category:
House
- Type:
House
- Location:
Tokyo
- Team:
Yoshitaka Uchino, Mana Muraki / YDS
- Size:
300sqm
- Status:
Completed
