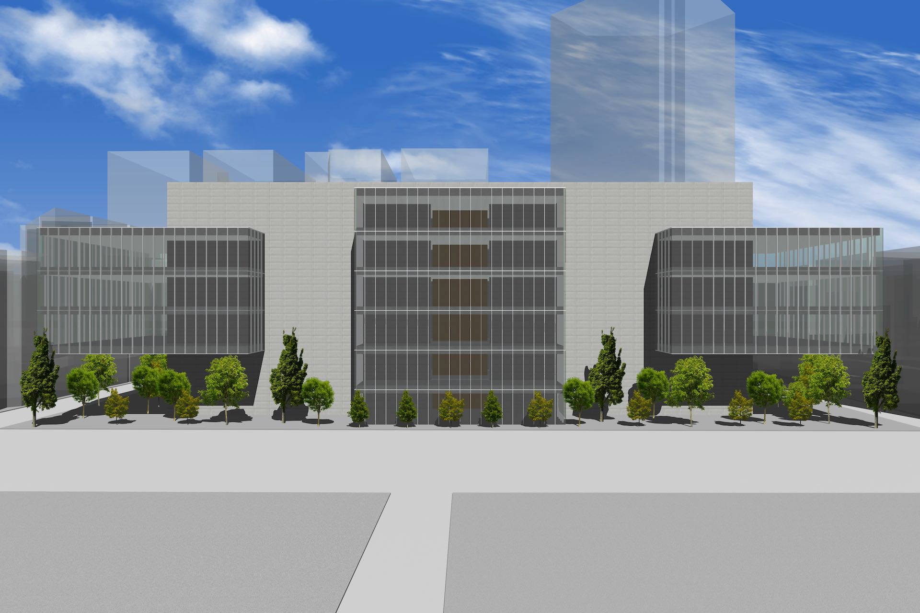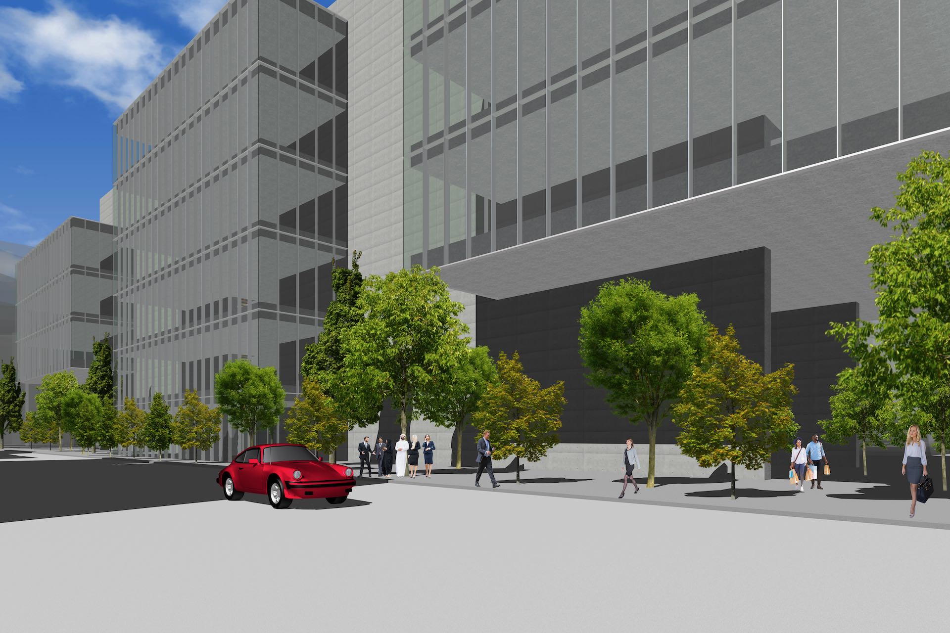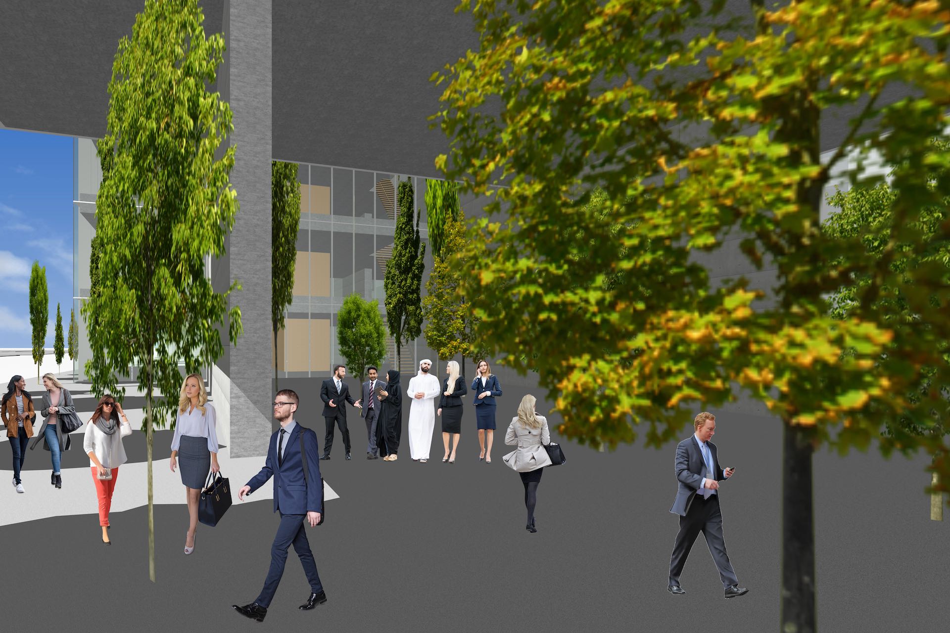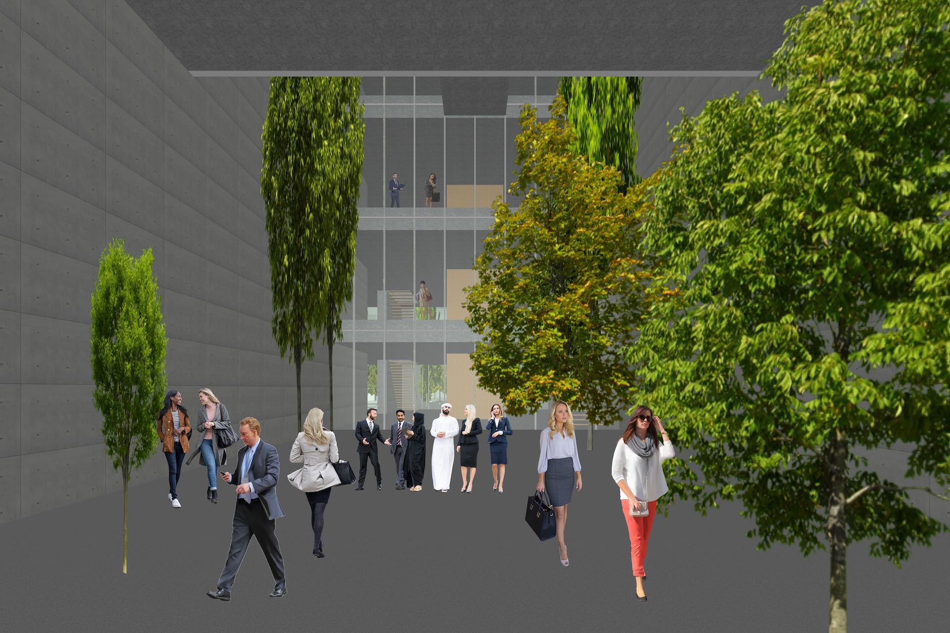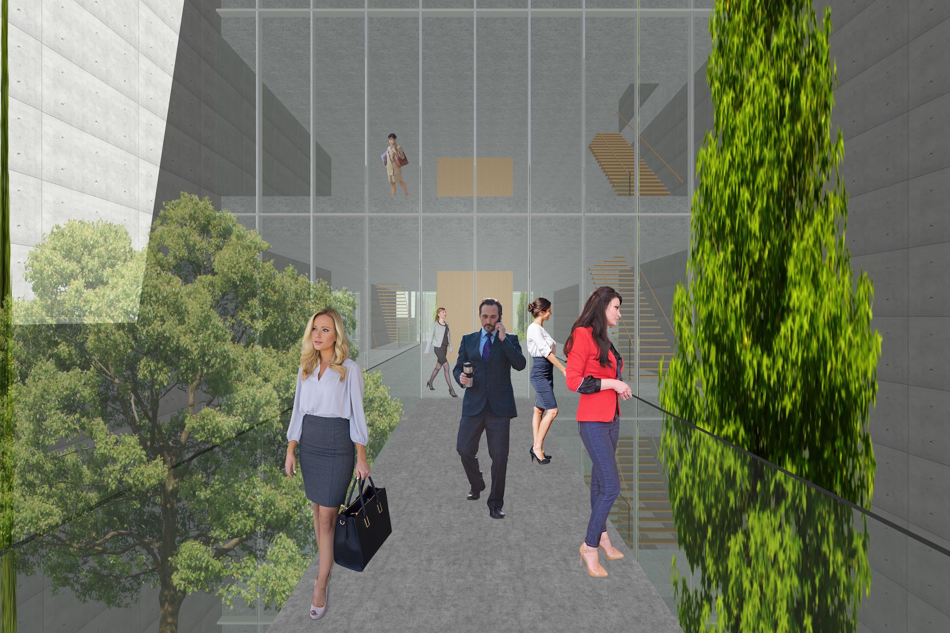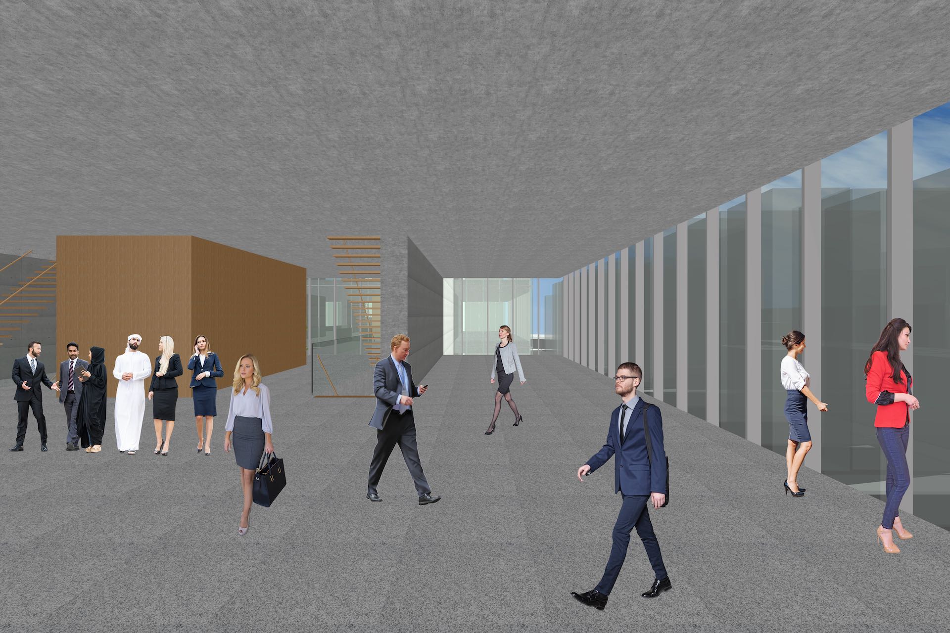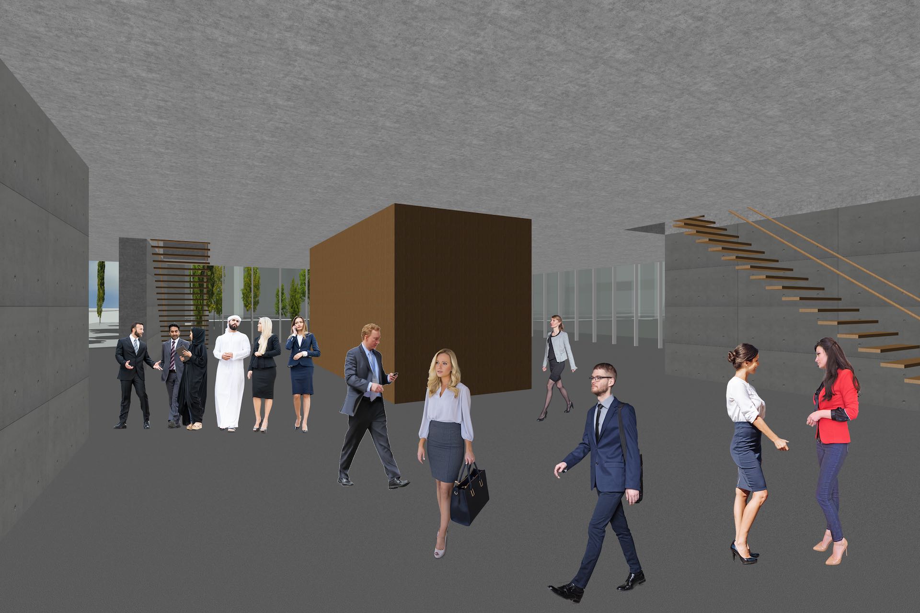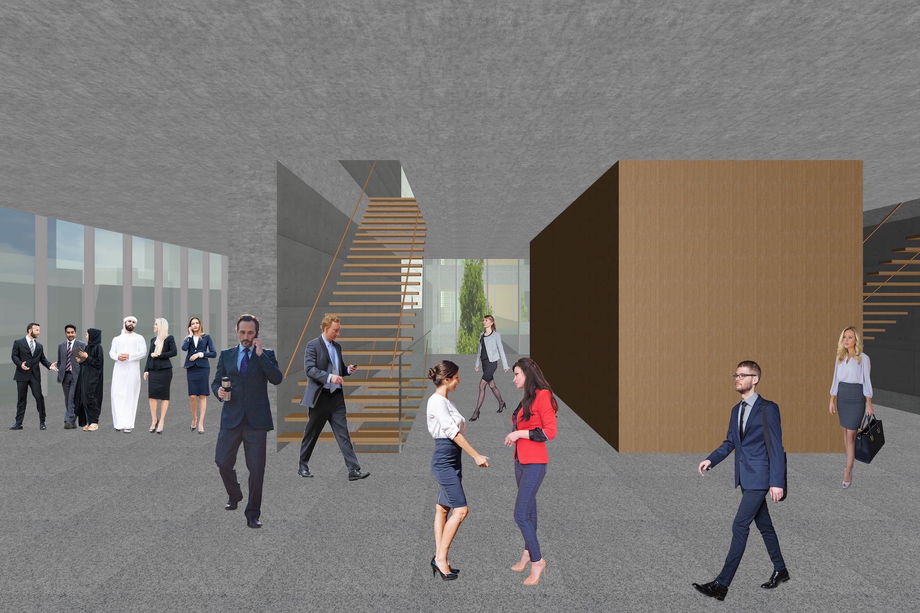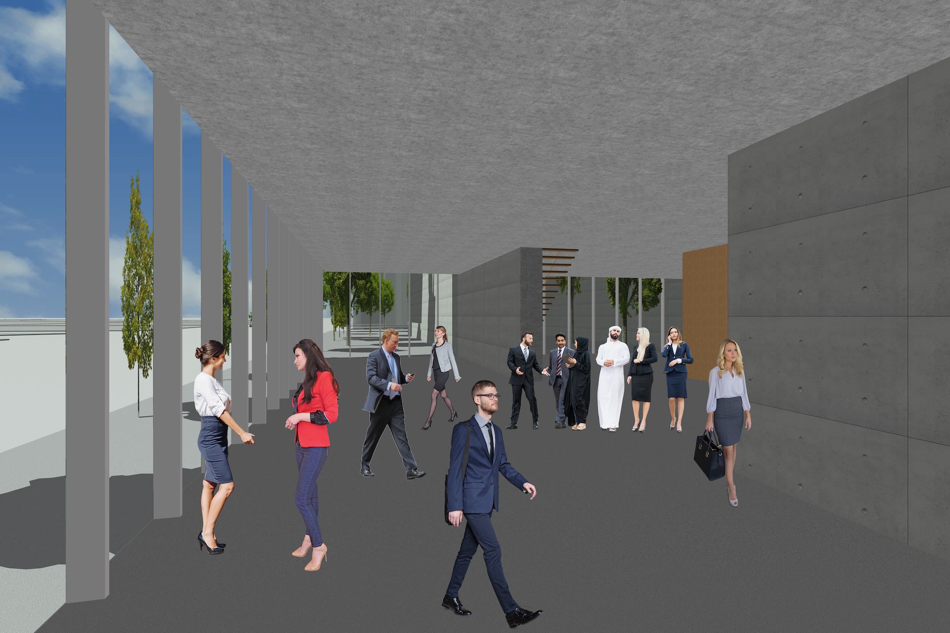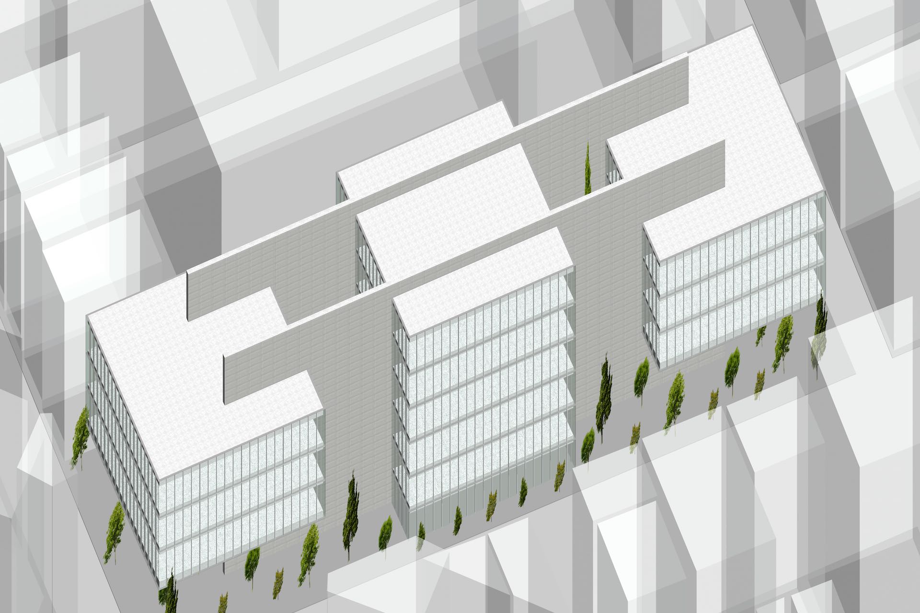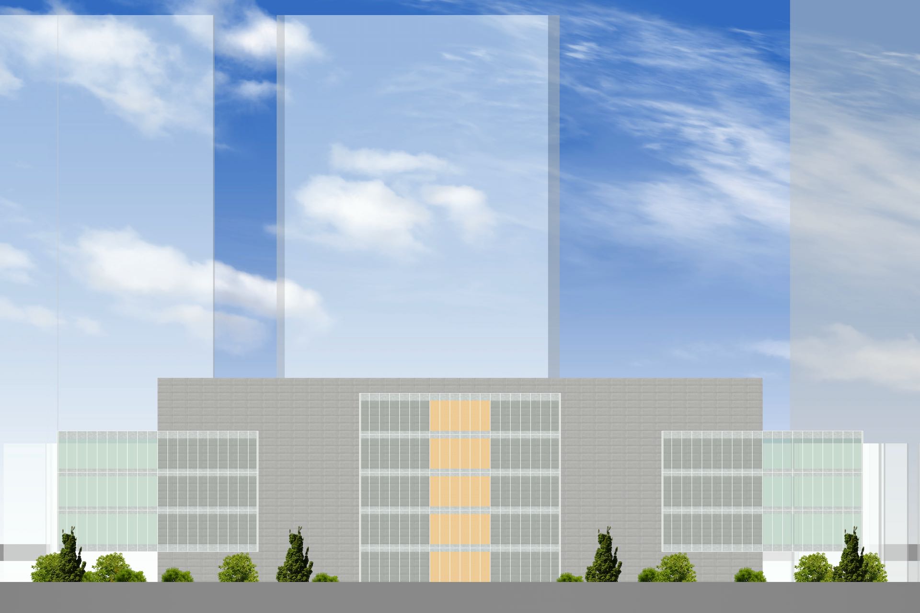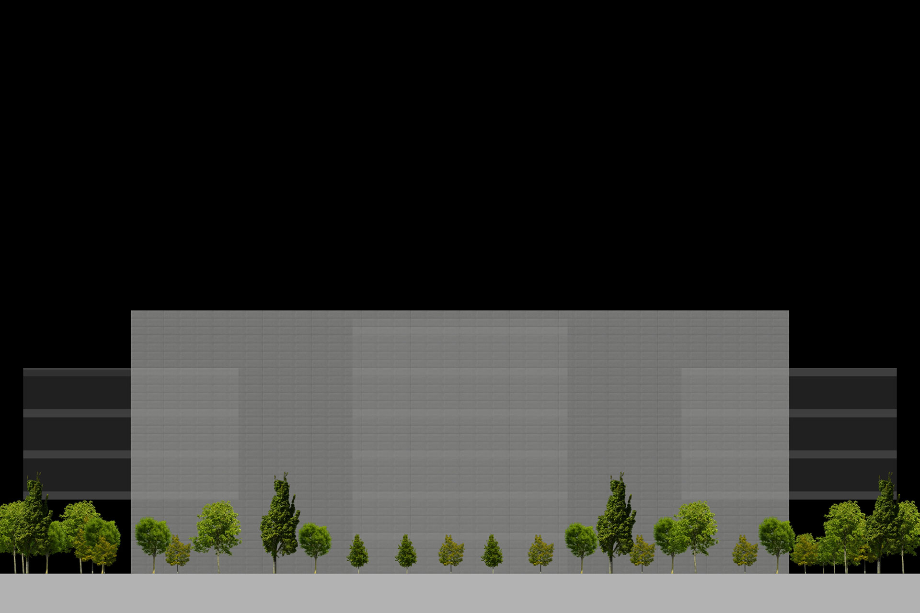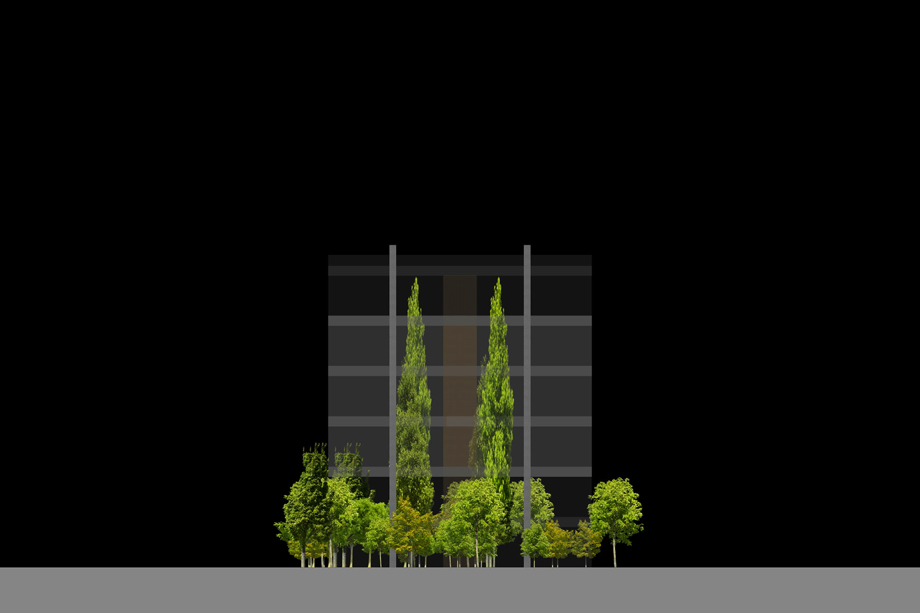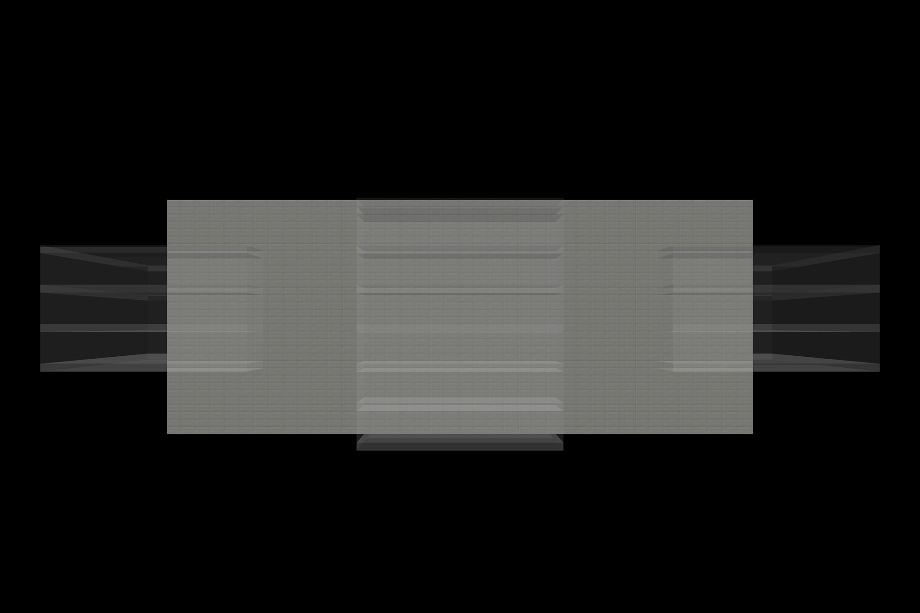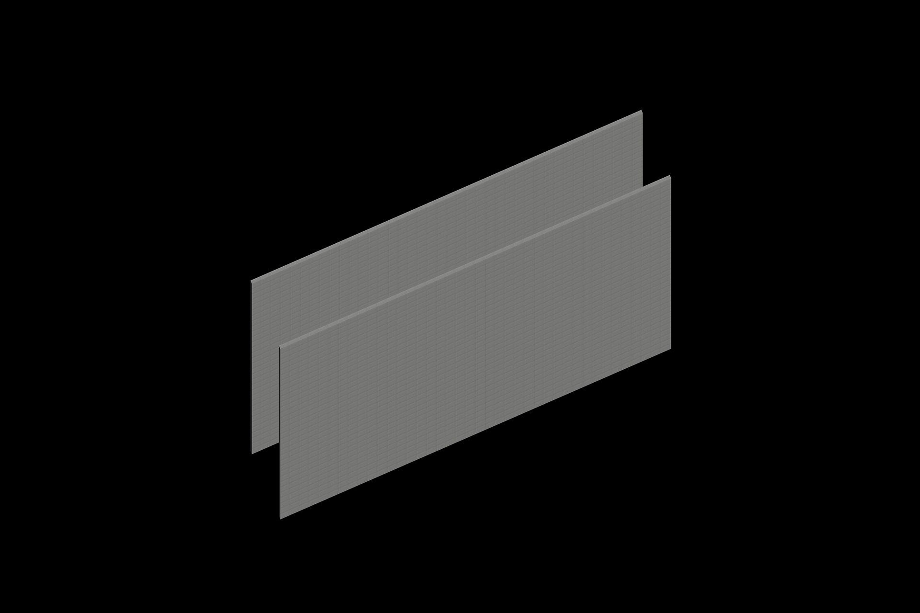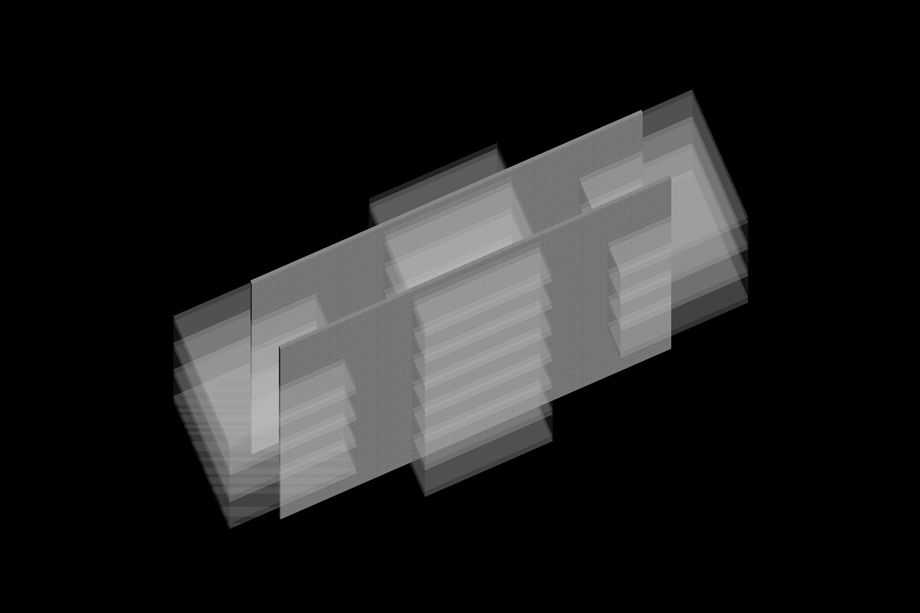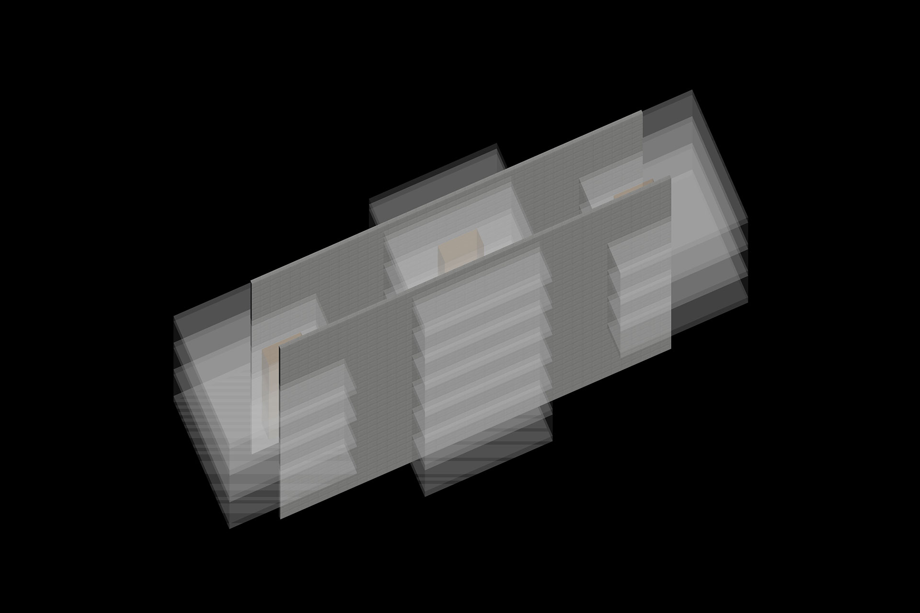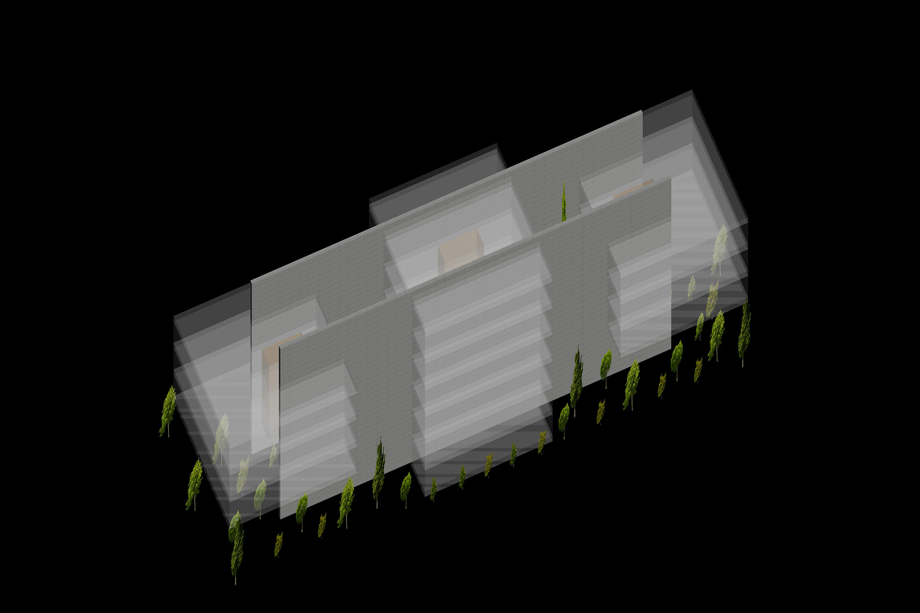Twin Wall 2
Located in the central district of Tokyo, the building functions as a headquarter of a pioneer pharmaceutical company and an exhibition pavilion.
Echoing the philosophy of the company, the concept of the building is “Open and transparent spaces to public”, and “Urban agora for workers as well as visitors”.
Two walls are inserted into the city, and boxes of several floors are sustained by them. These walls create agoras with trees and voids.
This striking silhouette represents a new way of symbiosis between buildings and nature, arousing morals of workers and researchers.
Twin Wall
DATA
- Category:
Commercial
- Type:
Office, Pavillion
- Location:
Tokyo
- Team:
YDS
- Size:
7,200sqm
- Status:
IDEA
