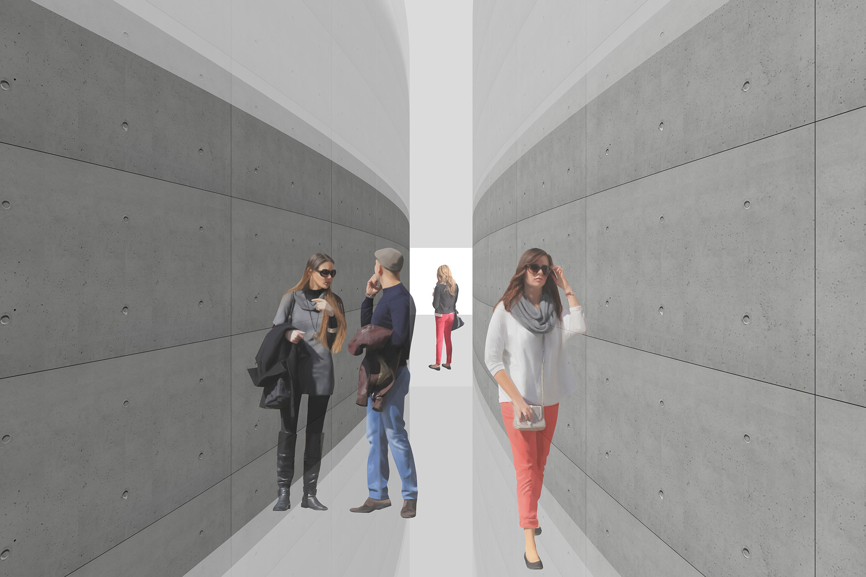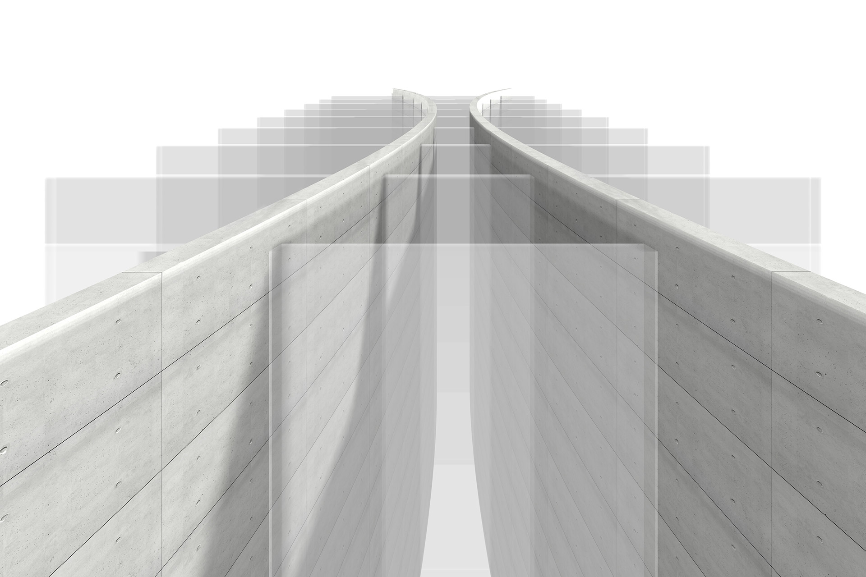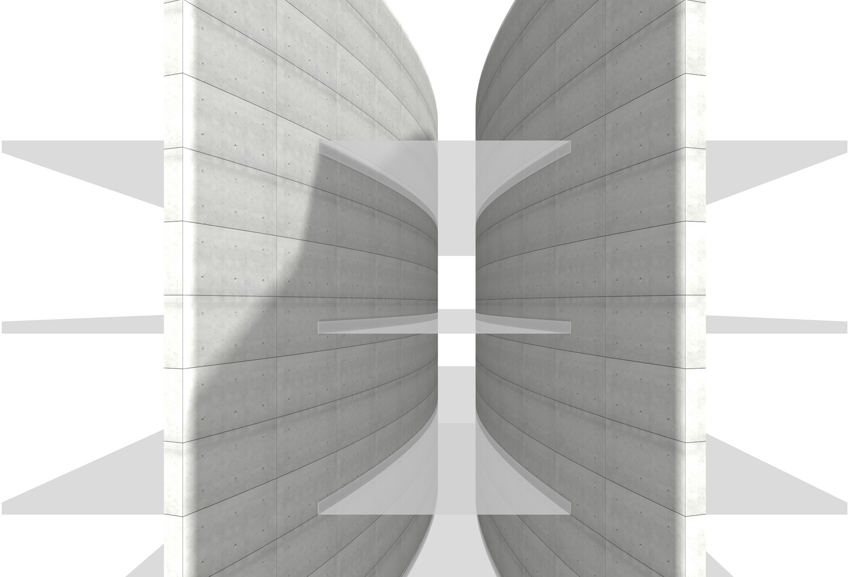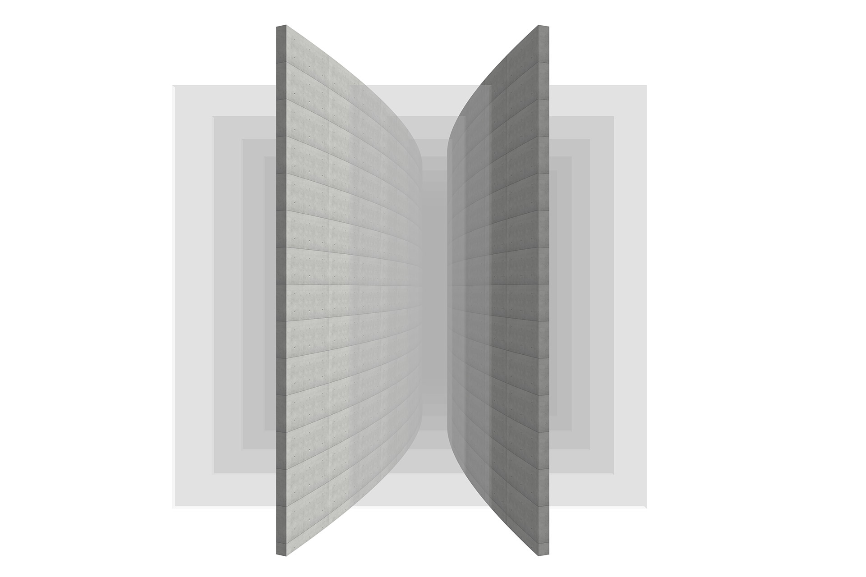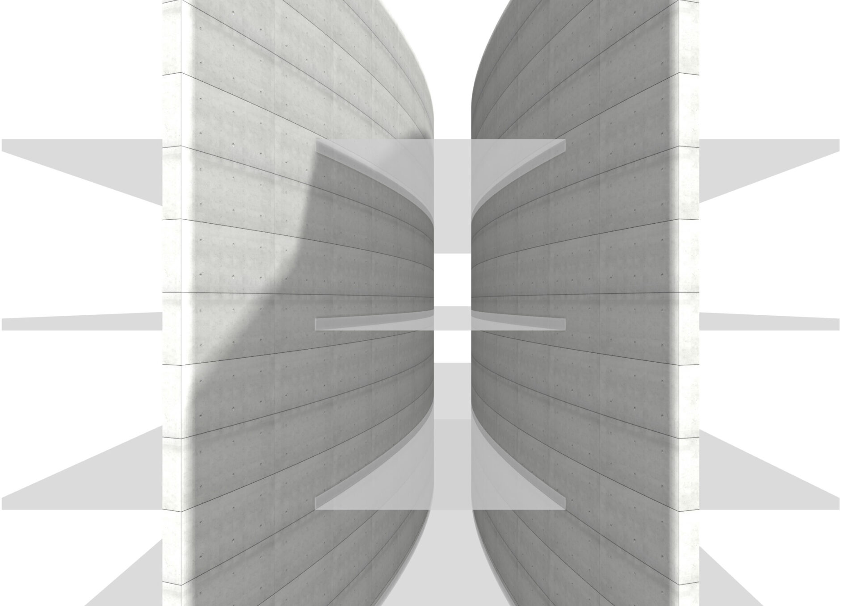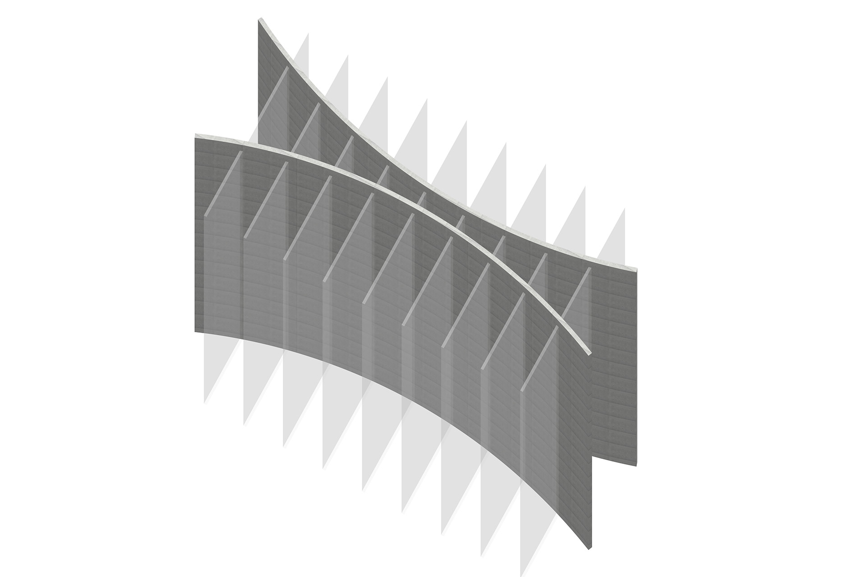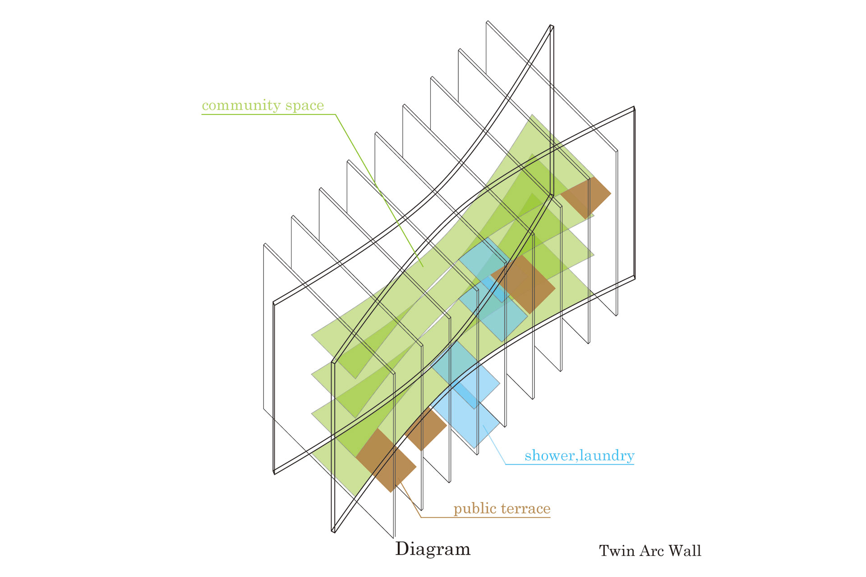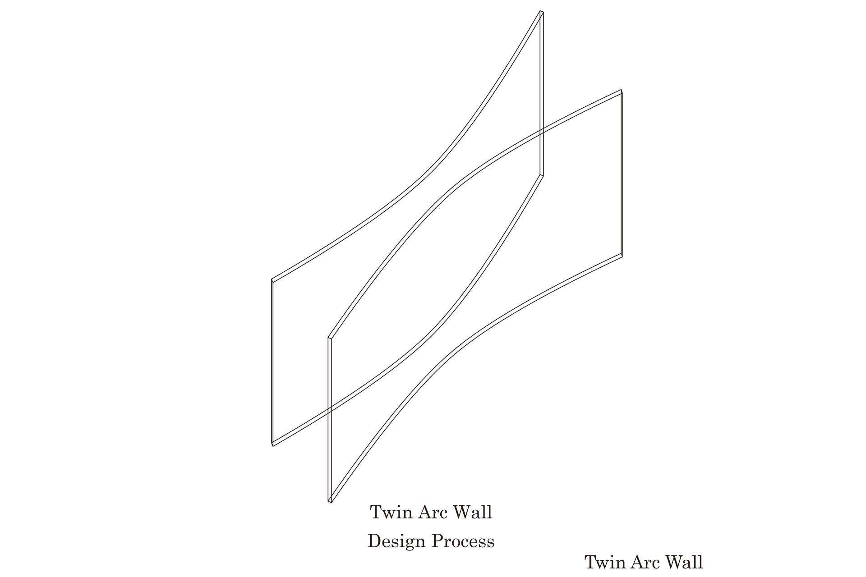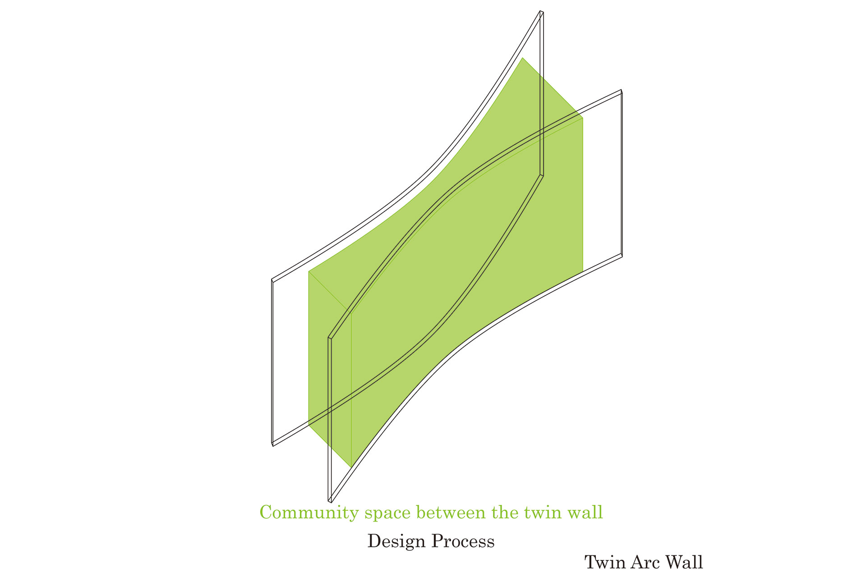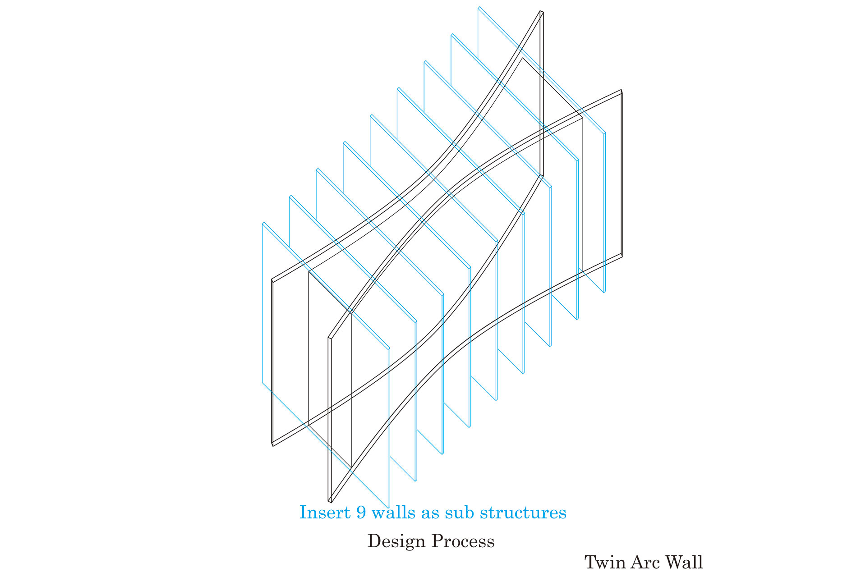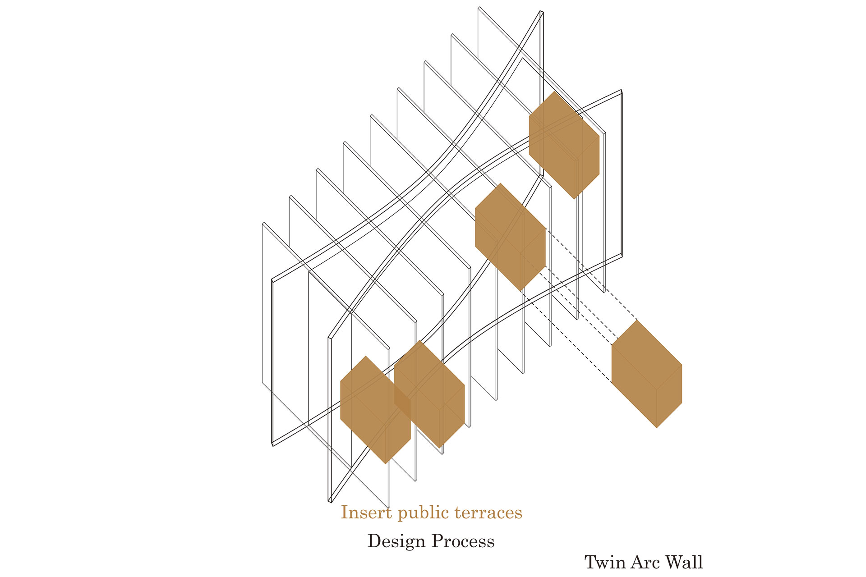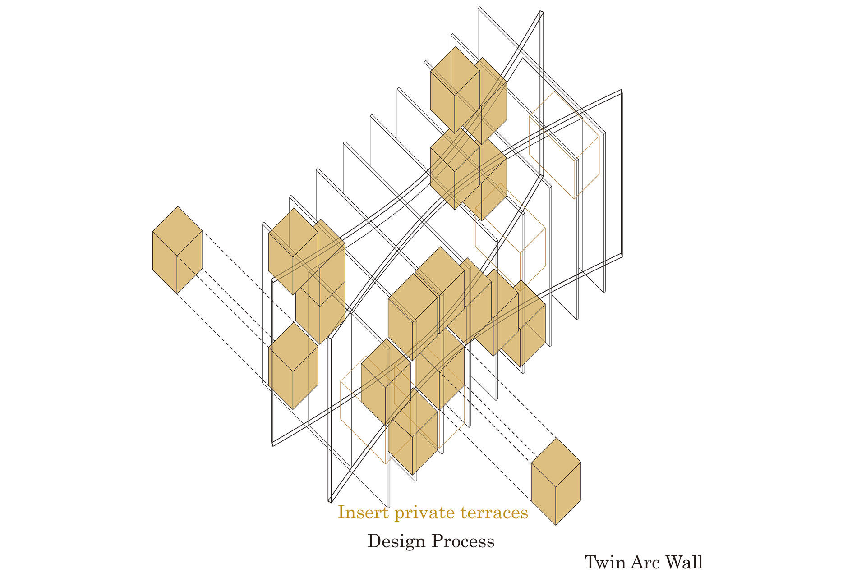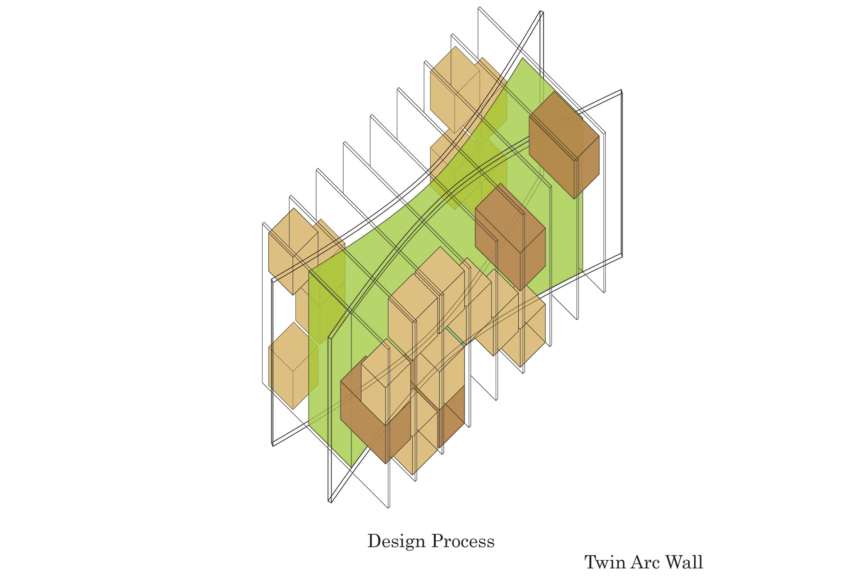Twin Arc Wall
Located in the suburbs of London, this shared housing is designed to create a new type of sharing spaces.
The image is open spaces where residents gather with joy while strictly making up private spaces.
The spaces between the twin arc-wall are public spaces for residents that also functions as the corridors.
The edges of the walls are open, and large communal spaces which functions as lobbies and living rooms for them.
Several walls are inserted to sustain the structure, and these walls regularly divide private rooms and balconies.
The community spaces between the arc-walls give diversities to the space and invoke interactions between the residents.
Rooms, laundries, and balconies are placed around the community space.
The cozy spaces between the arc walls would embrace the everyday life of the residents.
Twin Arc Wall Void Slab
DATA
- Category:
Apartment
- Type:
Residential , Commercial
- Location:
London
- Team:
YDS
- Size:
1,100sqm
- Status:
IDEA
