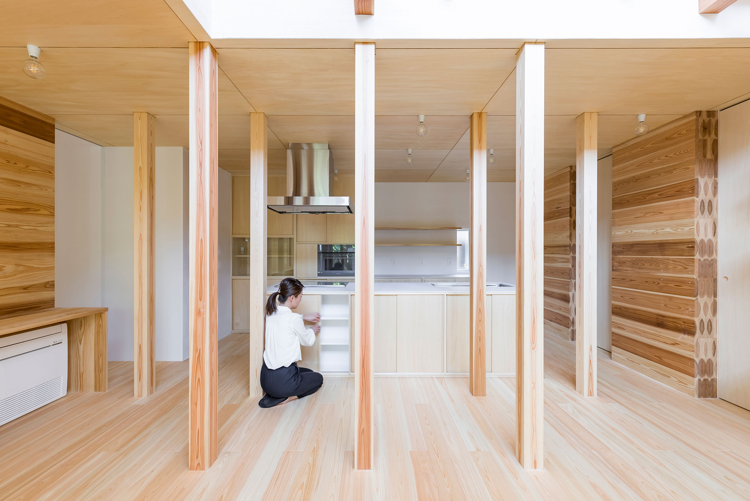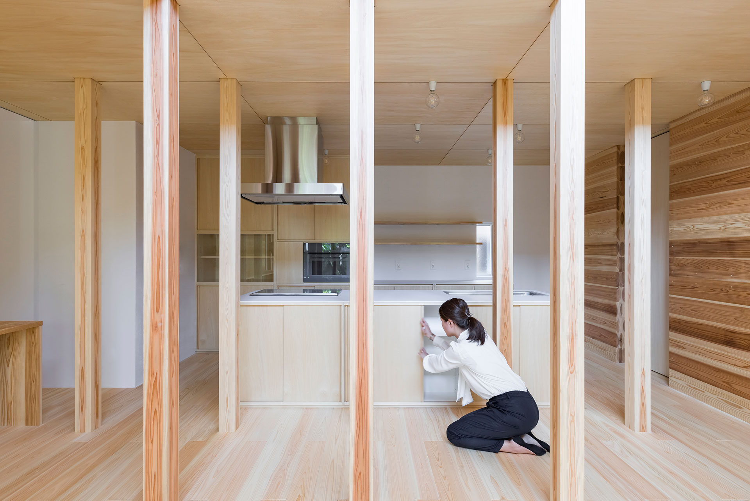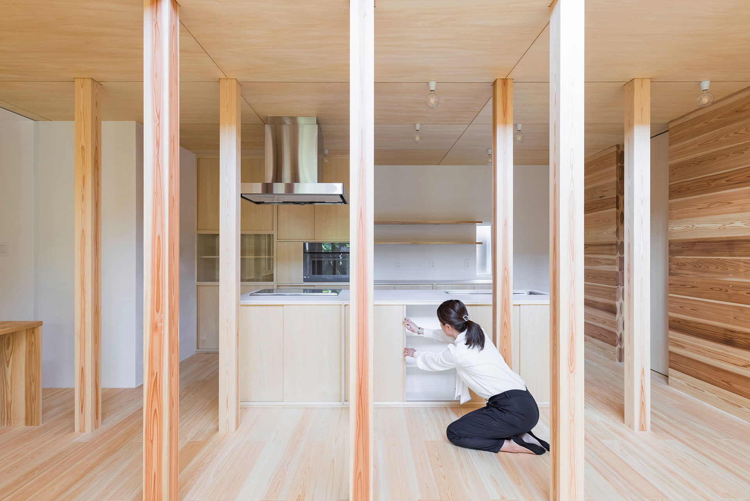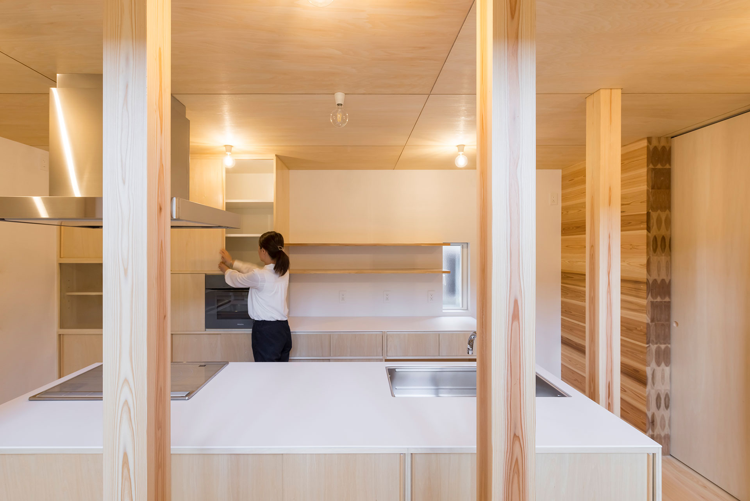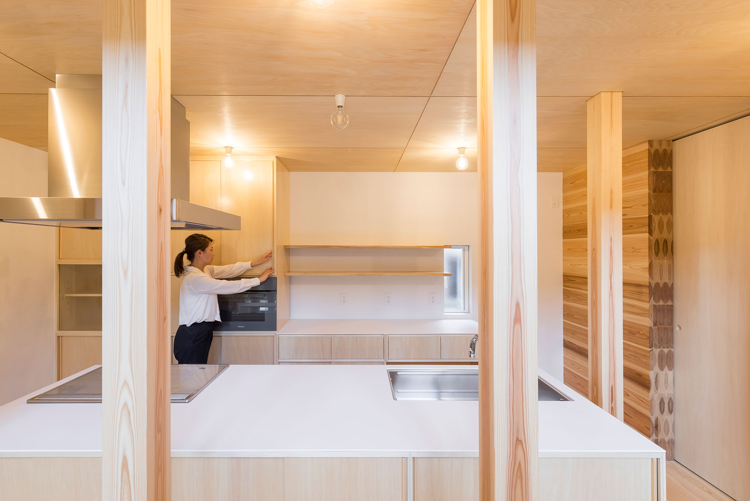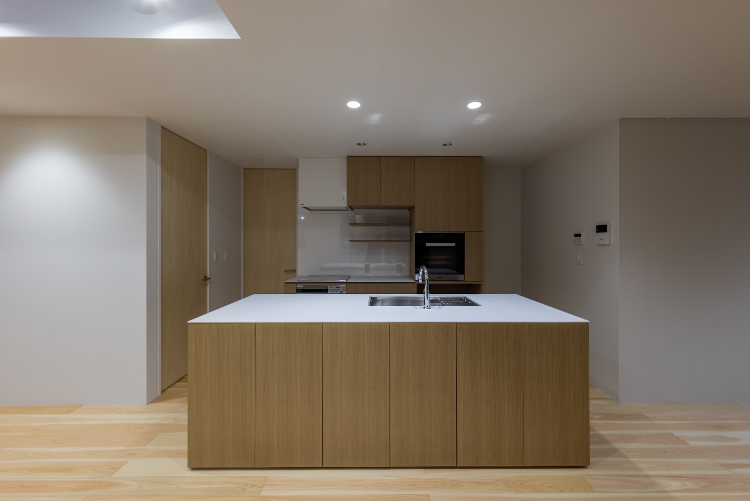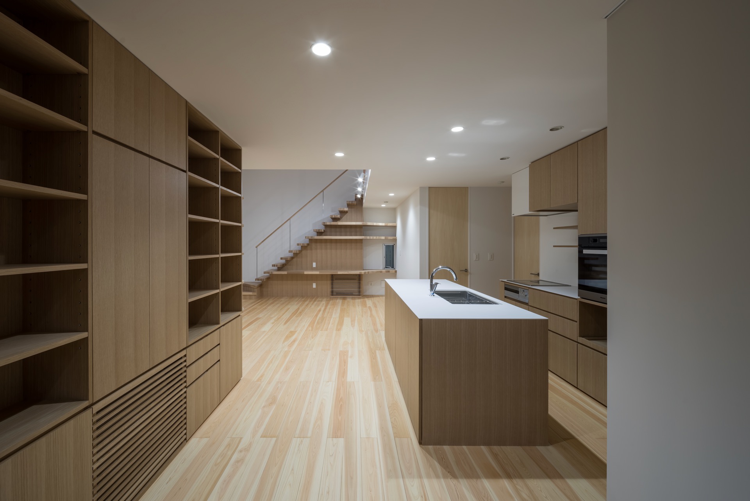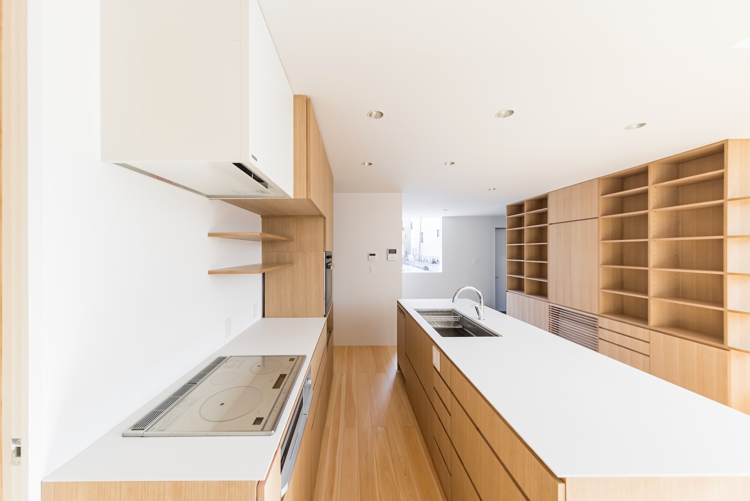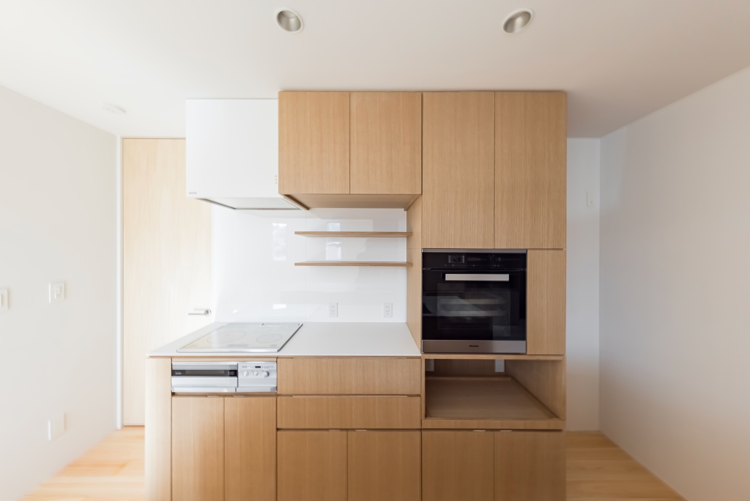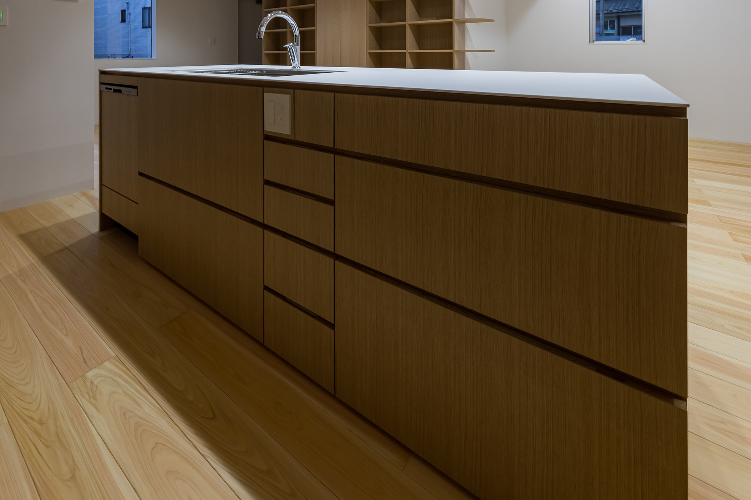Original Kitchen
The kitchen of our work is all designed by YDS.
It is often the wife who is particular about the kitchen, but first of all, YDS listens to her requests.
We propose the overall design and plan using models and CG, and once you approve it, we start creating detailed drawings.
From this point onwards, we will proceed with the concrete design of the furniture such as the built-in kitchen.
First, we present a kitchen image that matches the concept of the entire space.
In the Teshima house, we decided to create a simple box-shaped kitchen in a white space.
It is an image that the box is placed on the LDK.
Once the initial image has been created, the owner will be asked to draw a place for the plates, cups, pots, etc. that they have.
While drawing, the wife (husband) themselves gradually come up with an image.
It is convenient to have an outlet on the kitchen side.
Equipped with 2 outlets adds convenience for people using kitchen.
We often create with plywood, and simple plywood is beautiful when done well.
Shelves are often made from laminated wood.
A small shelf is convenient for storing seasonings and other items.
After the start of construction, we had several meetings on-site, but the owner dreamed of having his own kitchen.
And only one in the world, your own particular kitchen will come into being.
DATA
- Category:
- Type:
- Location:
- Team:
- Size:
- Status:
