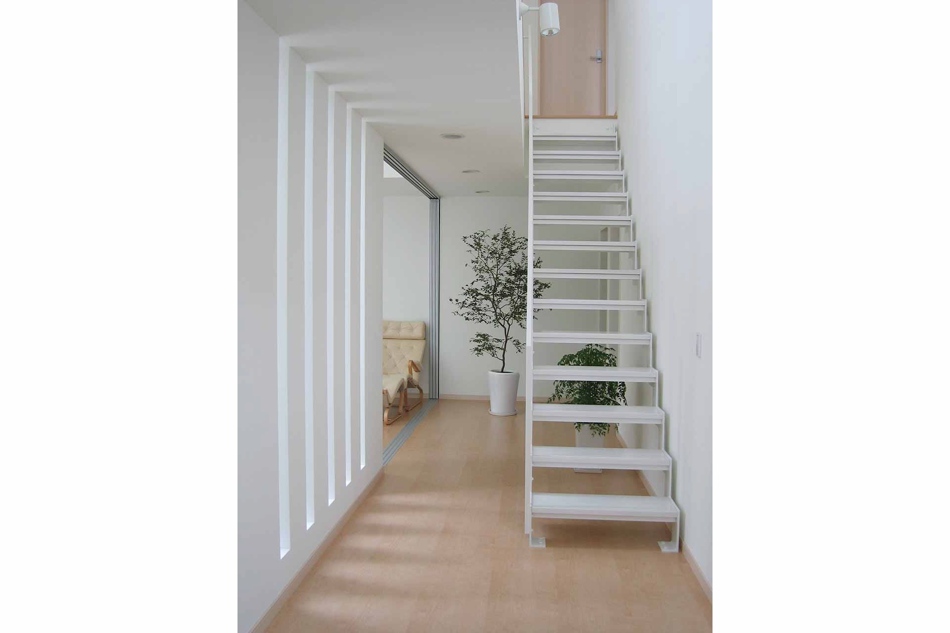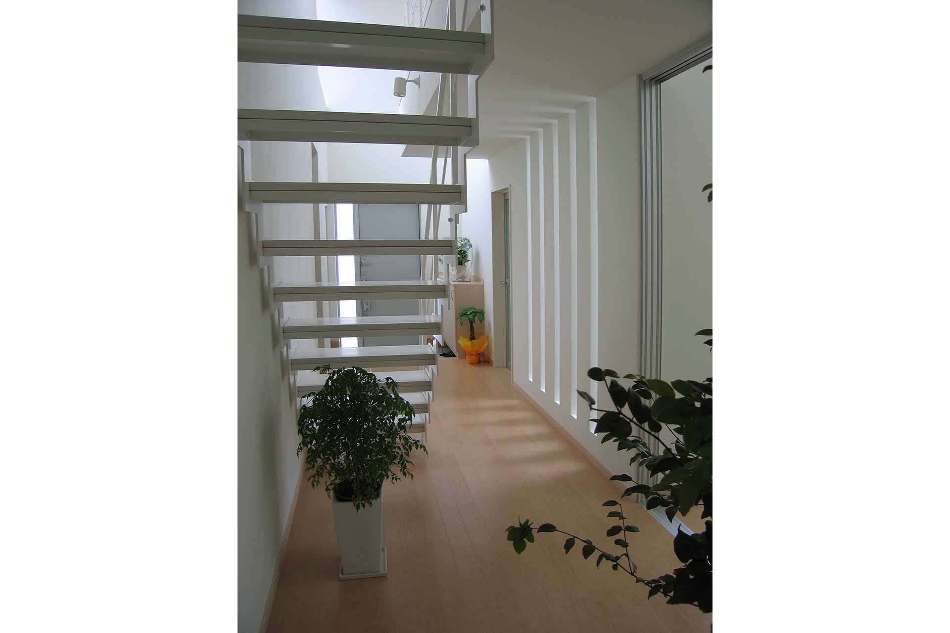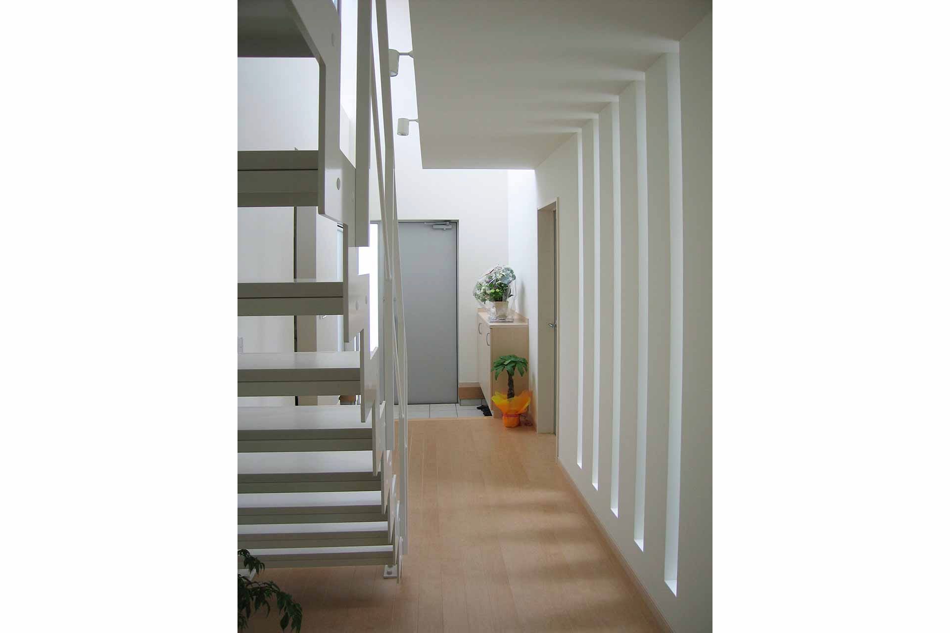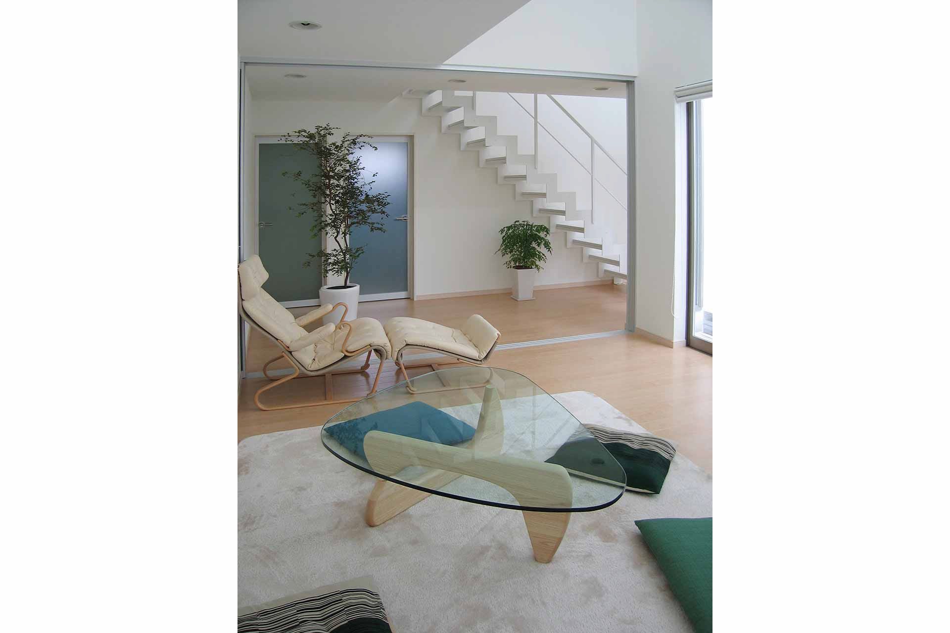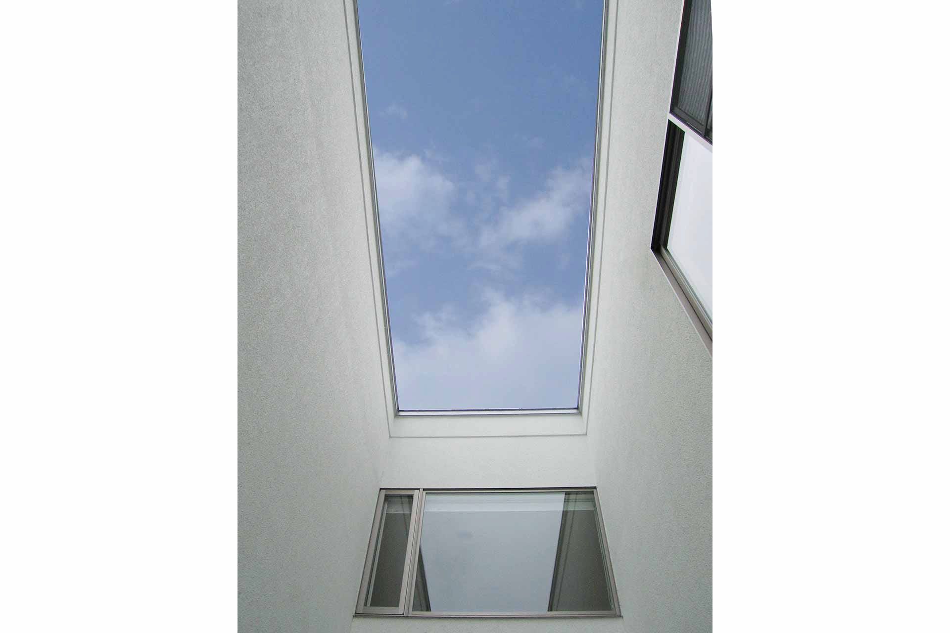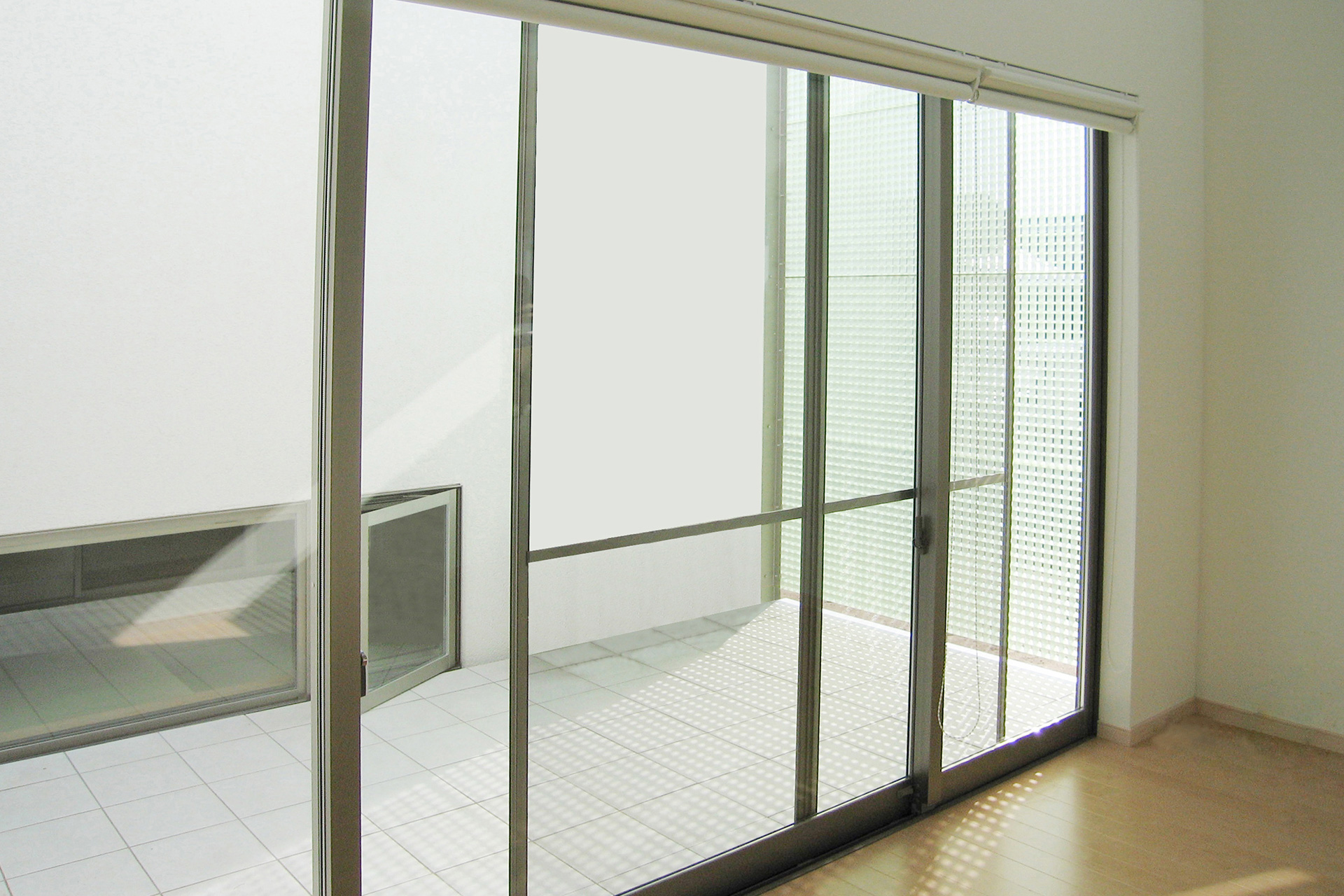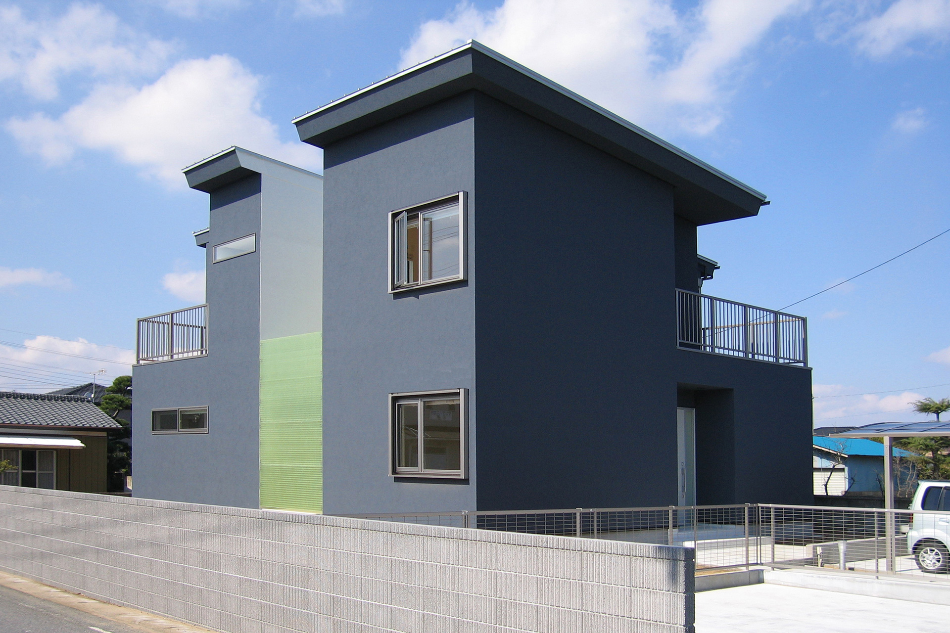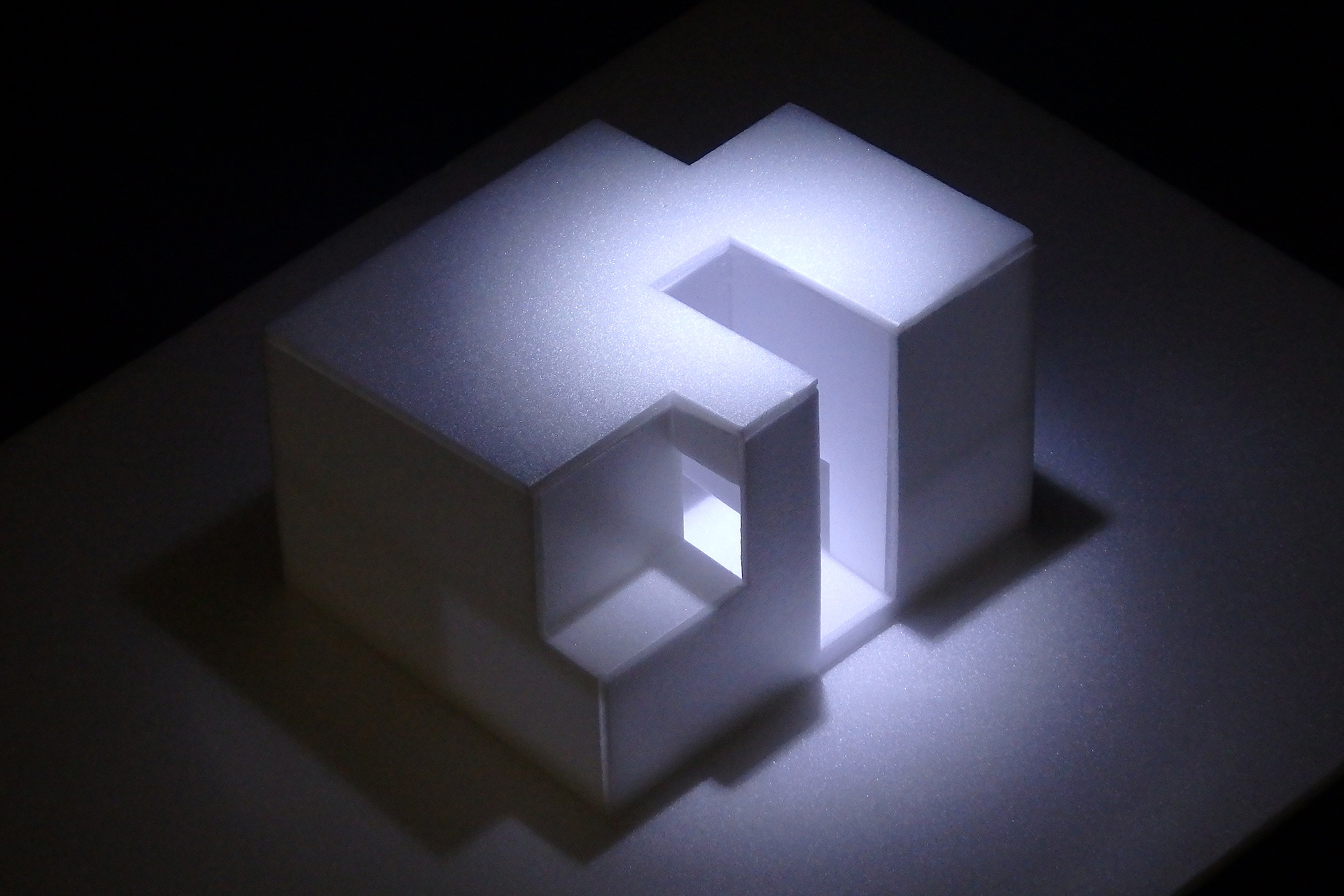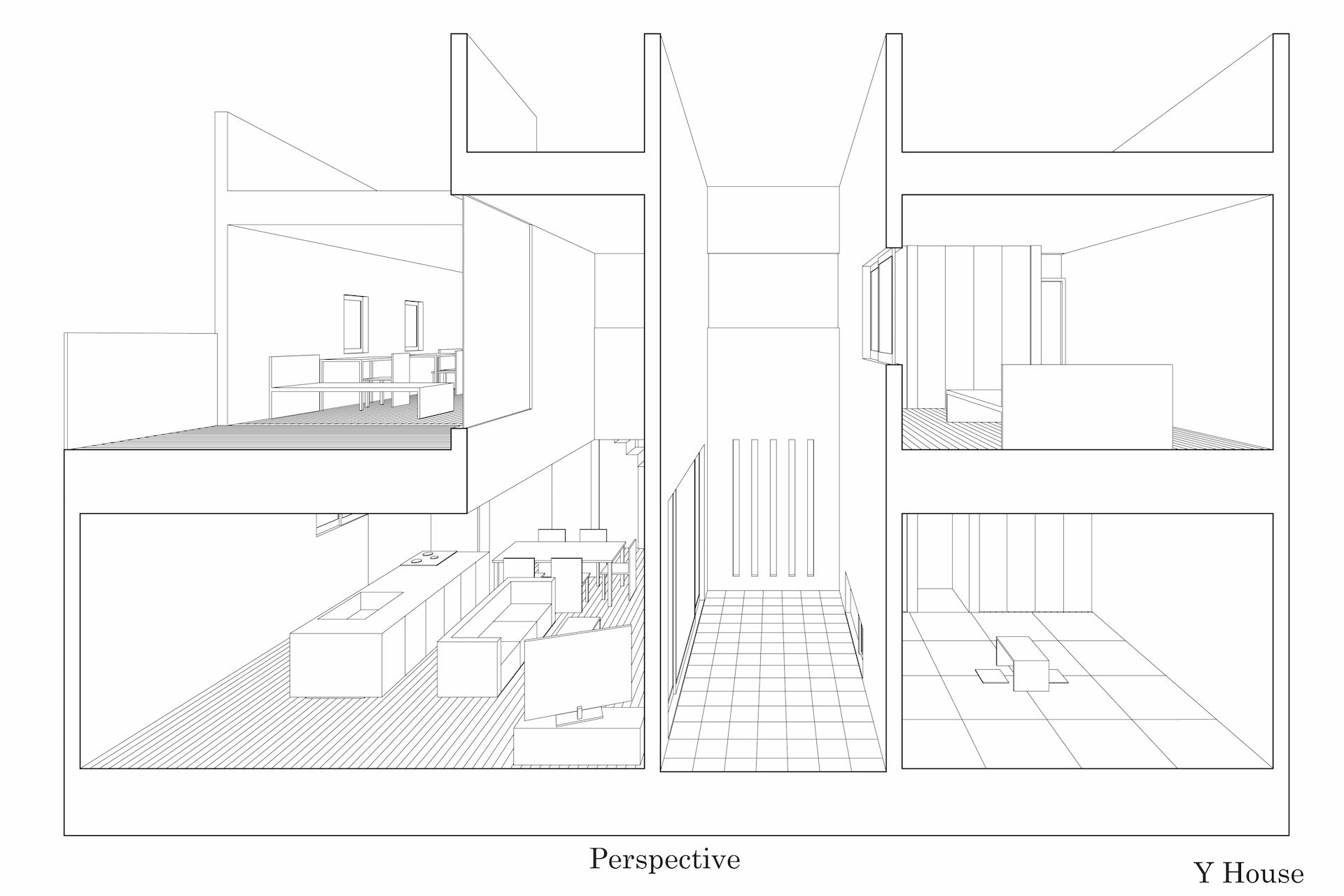House-S
The image is to integrate the inner space with the outer space by inserting voids.
The terrace that faces the living is inserted into the house, and this space like a court is the center of this house.
Light and the wind brought from this external void would go to the whole spaces.
With the light from the slits in the court, the entrance hall would become a calm space with order.
The inner space is light and open due to the light from the external terrace.
To make this terrace a space with privacy where they would enjoy with no care to the outer space, the external space was covered with the grating of square lattice FRP.
The terrace is a central plaza for the family.
In this two-stories void with white wall, they would feel the transitional changes of light and shadow.
Void Louvers Light Wind
Photo : Hiroshi Fujimoto
DATA
- Category:
House
- Type:
House
- Location:
Ibaraki, Japan
- Team:
YDS
- Size:
160sqm
- Status:
Completed
