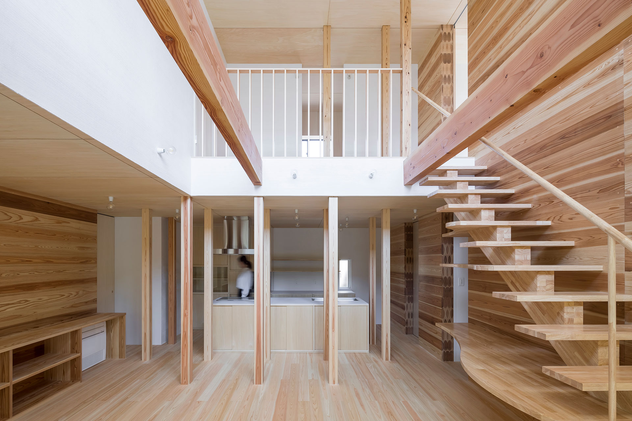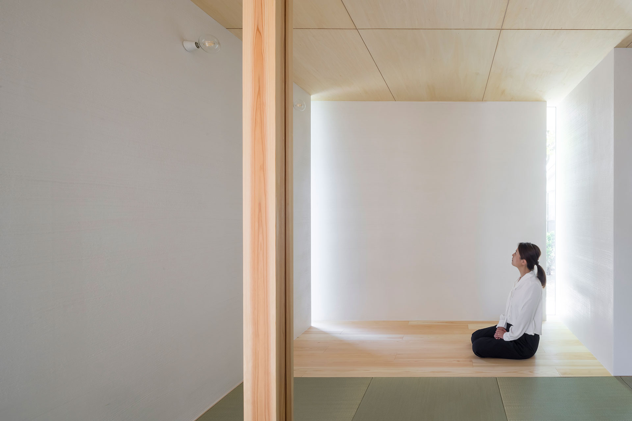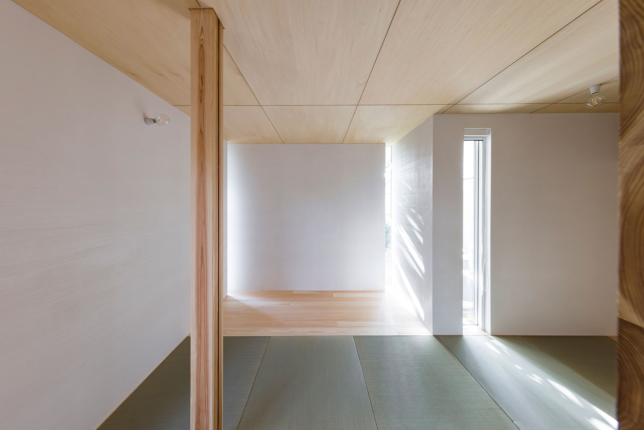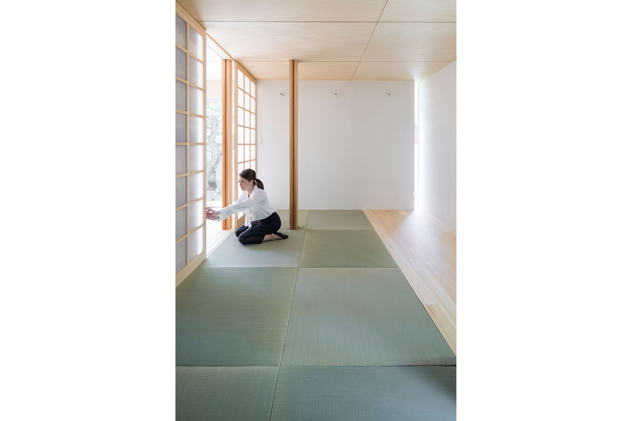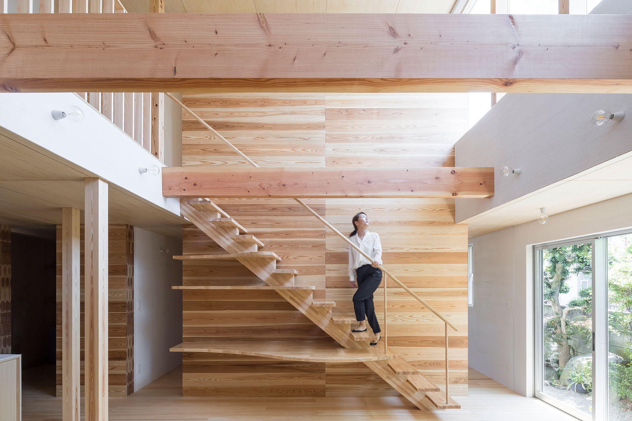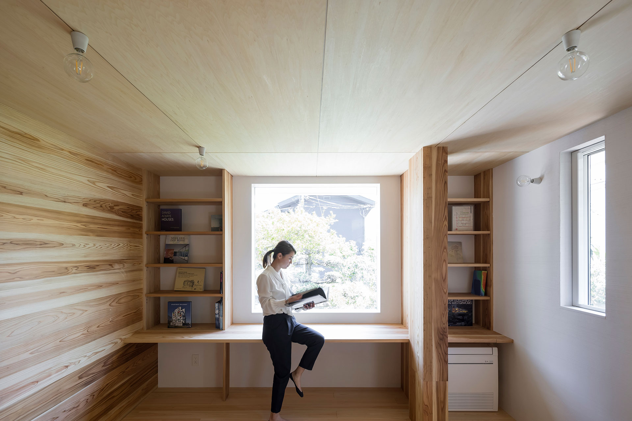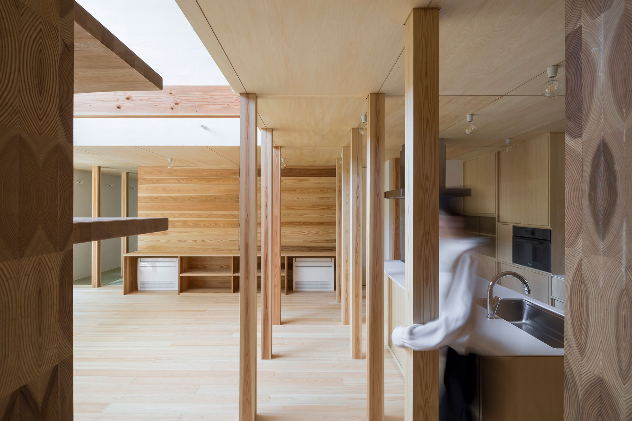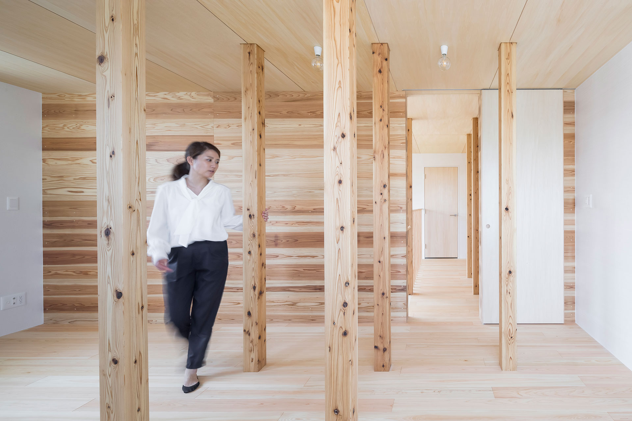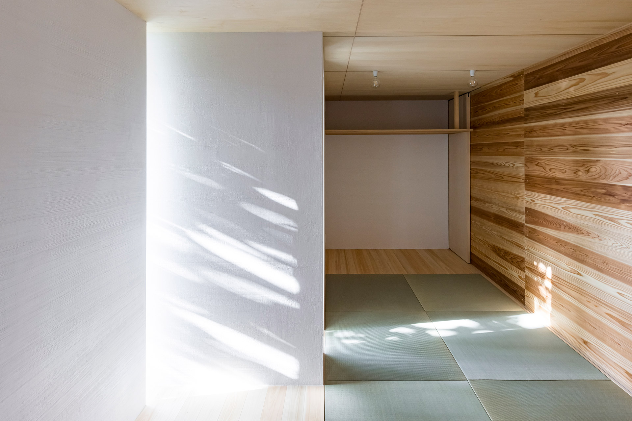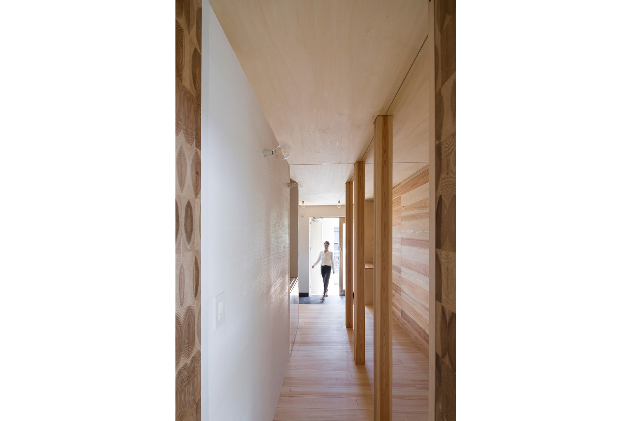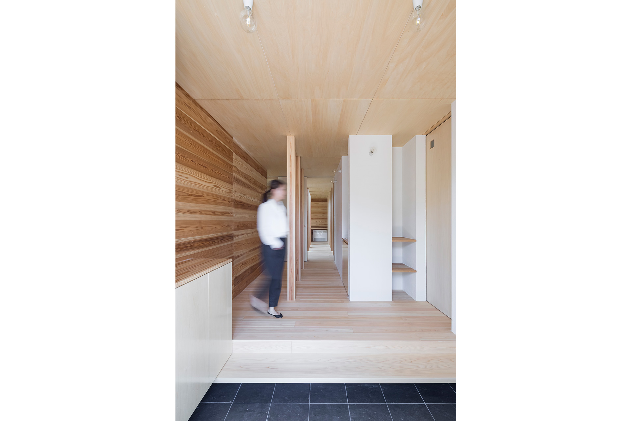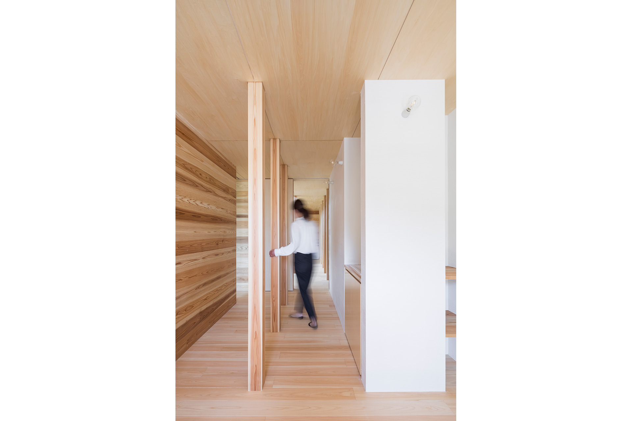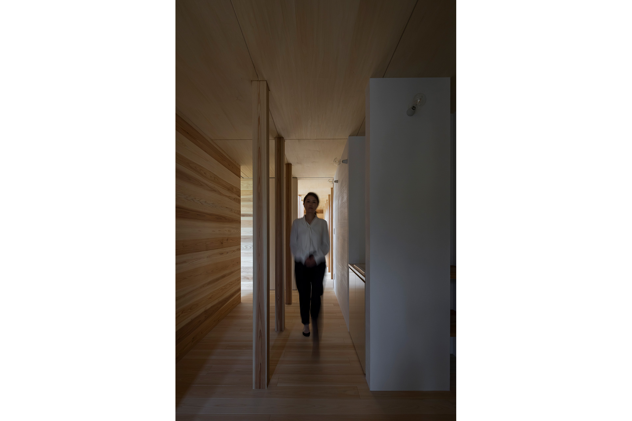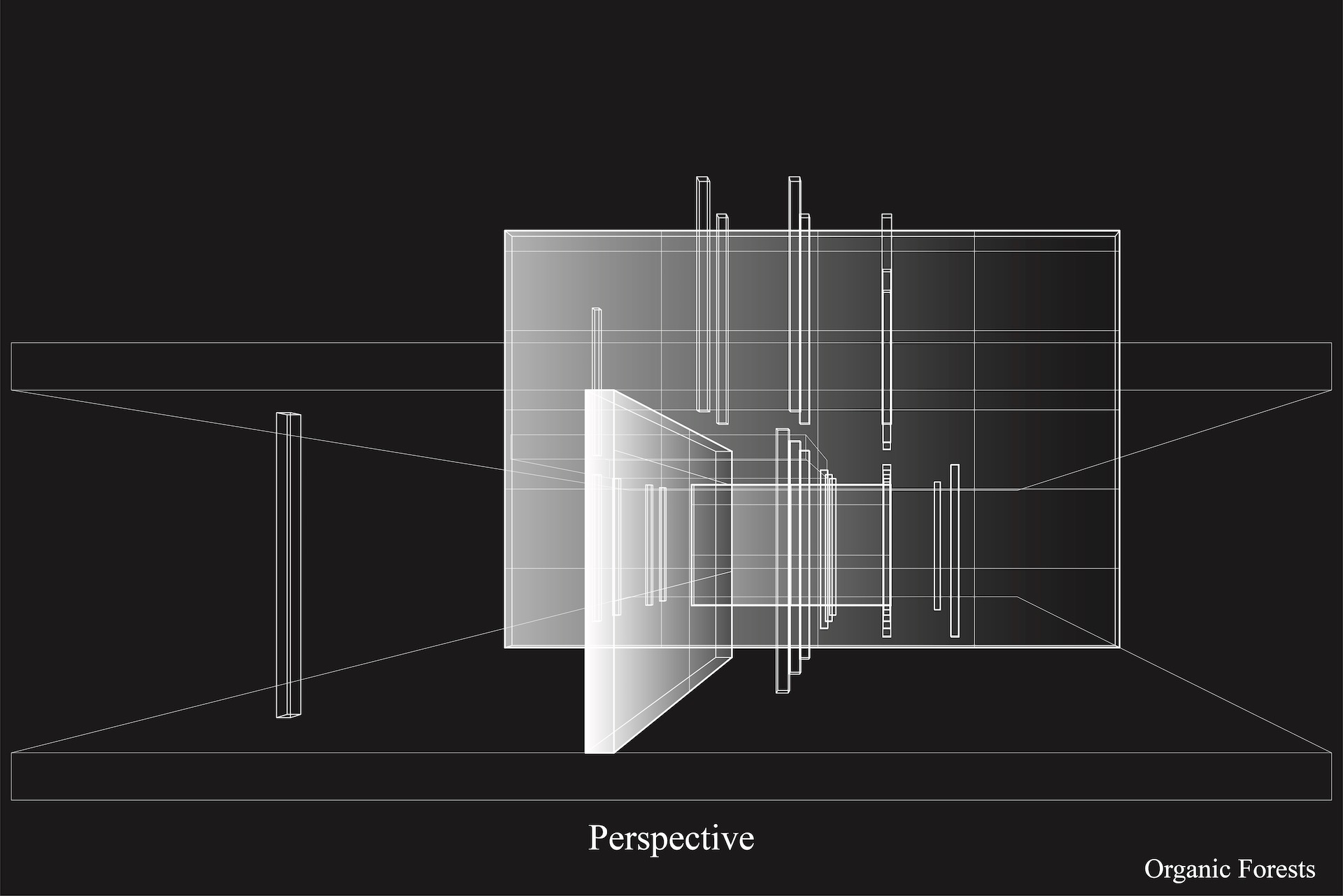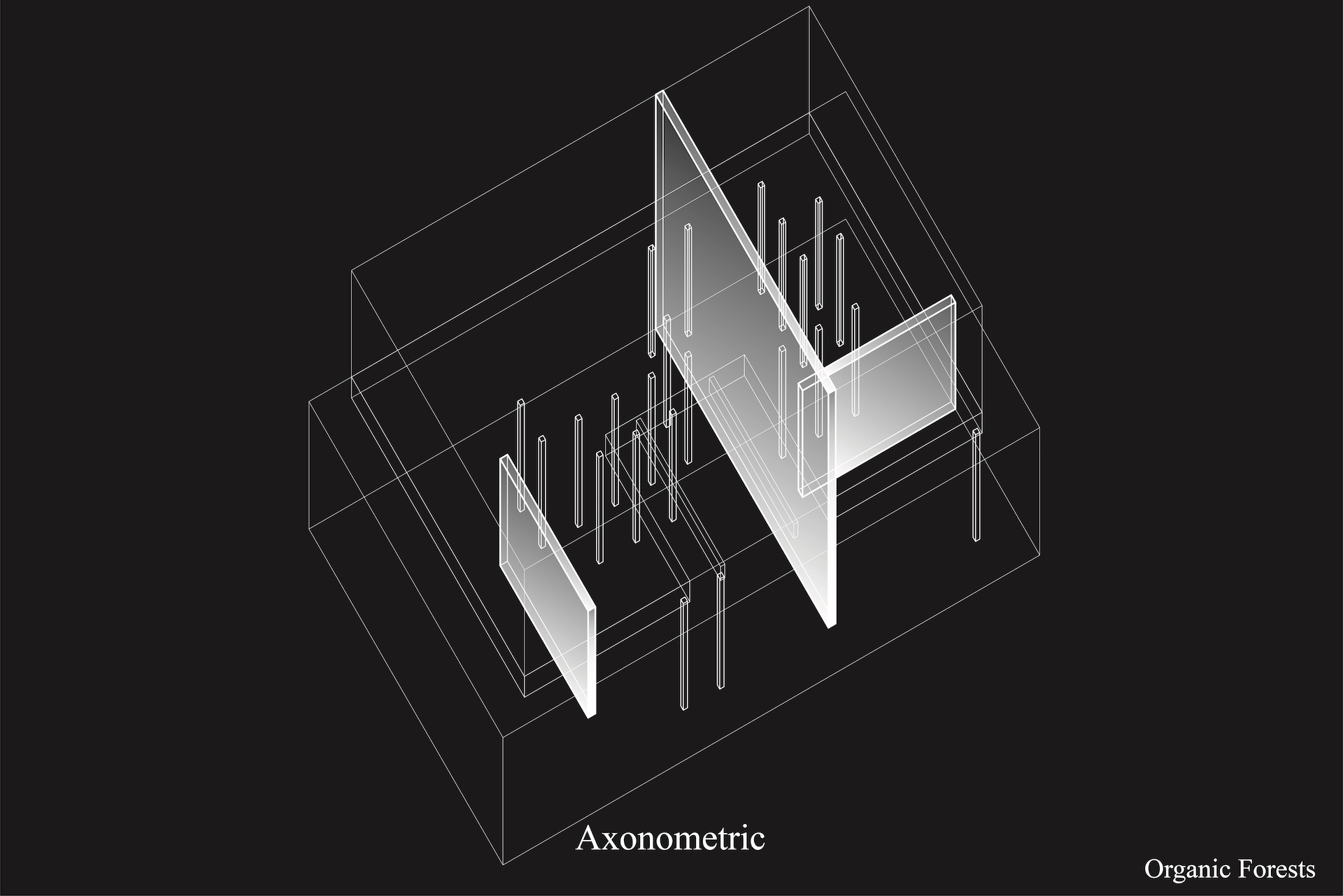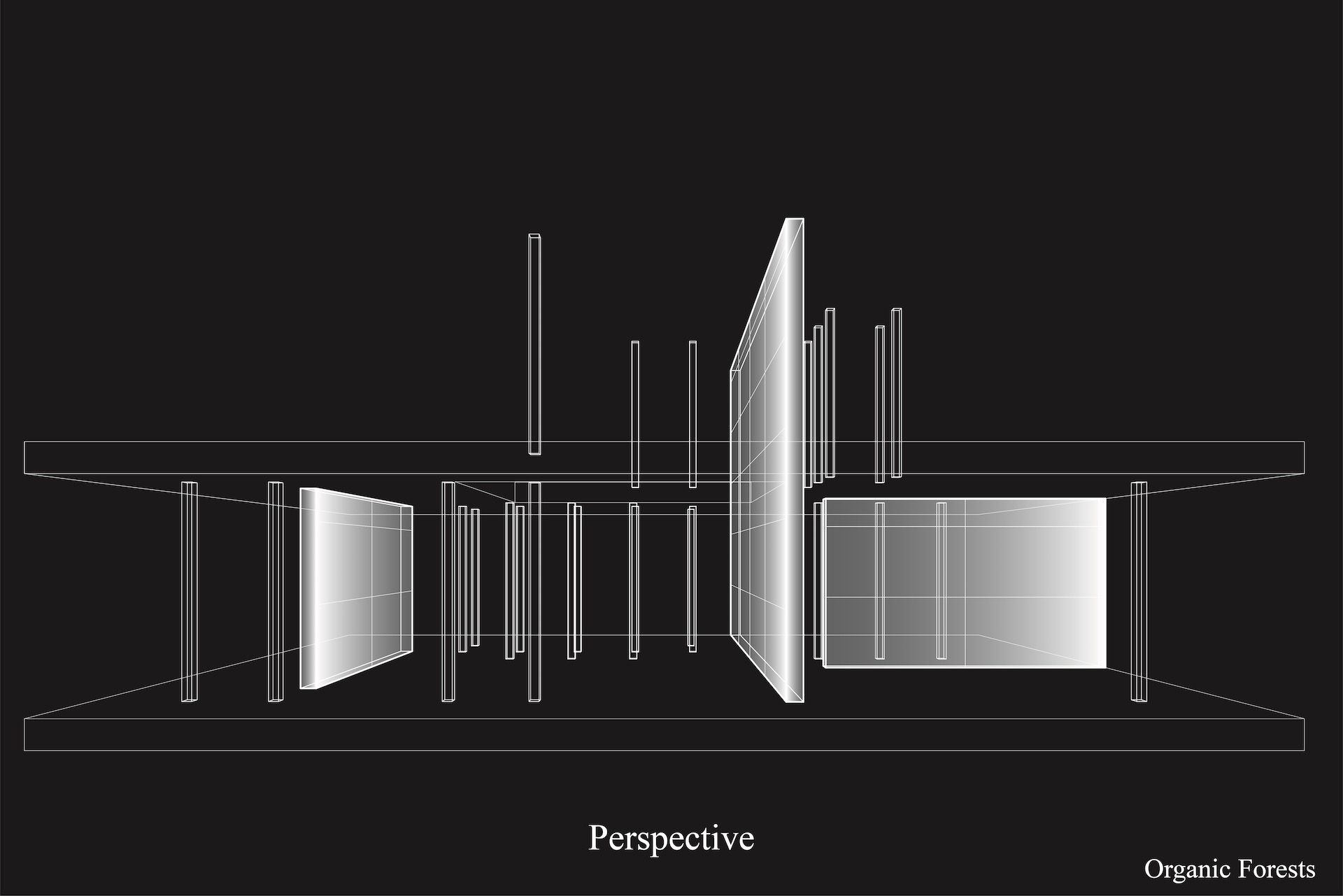House-O
This project, located in common residential area in Tokyo, calls for drastic refurbishment of a two-story typical wooden house.
To create original spaces, most of the inside spaces are totally renovated.
Although spaces were divided in small rooms before, the client want a large living room.
When you design a large room, many pillars are expected to appear.
A dramatic space with pillars of woods is intended, since pillars are not obstacles, but rather, they the regulate spaces and create profound order.
Thick walls of woods articulate spaces, bringing about transitional beauty of the light.
Not only the pillars regulate spaces, but also they are useful for ordinary life, since the pillars become handrails for elderly or stools to sit down.
Living in this house reminds us the original life of human beings.
Pillars Columns Beams Forests Light Shadow Tatami WA Japanese Woods
Nobuki Taoka
DATA
- Category:
House
- Type:
Private House
- Location:
Tokyo
- Team:
YDS
- Size:
170sqm(Renovation Area) (Total Floor 210sqm)
- Status:
Completed
