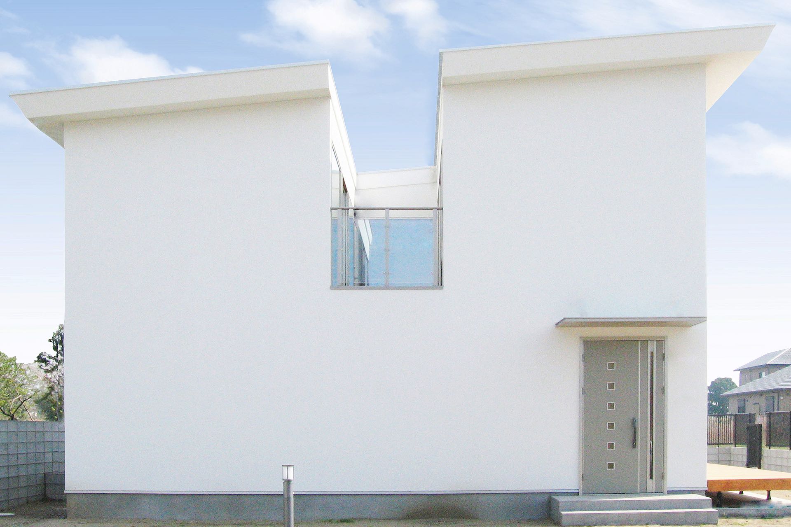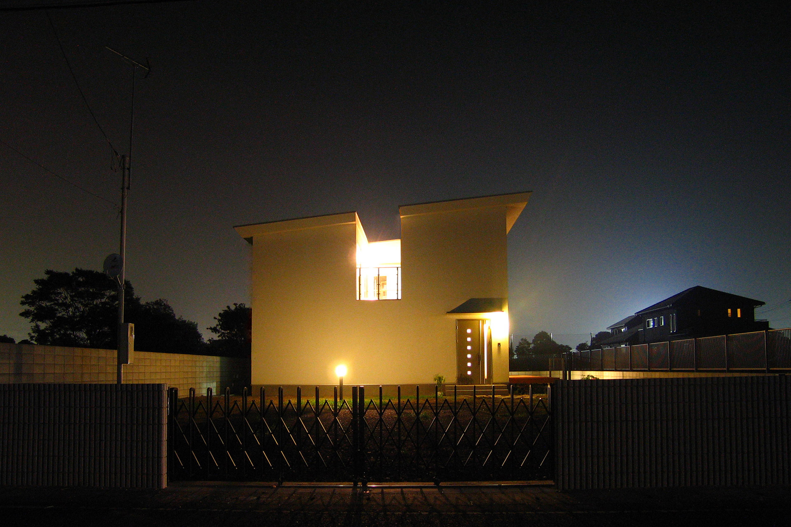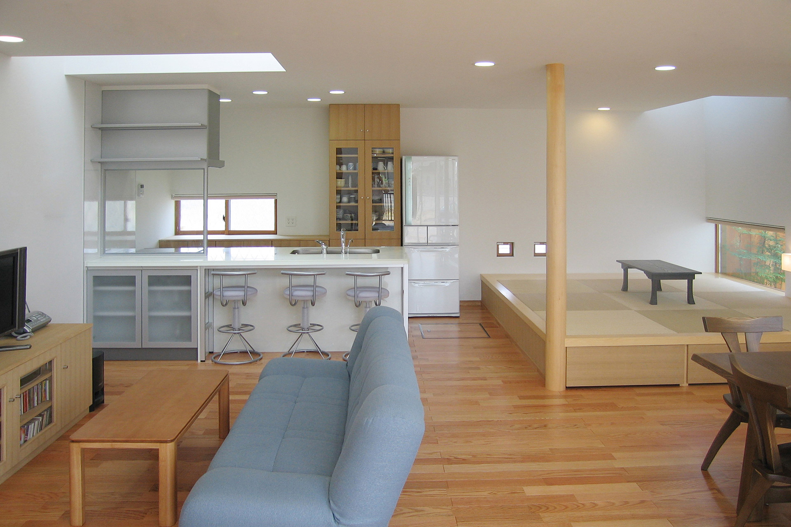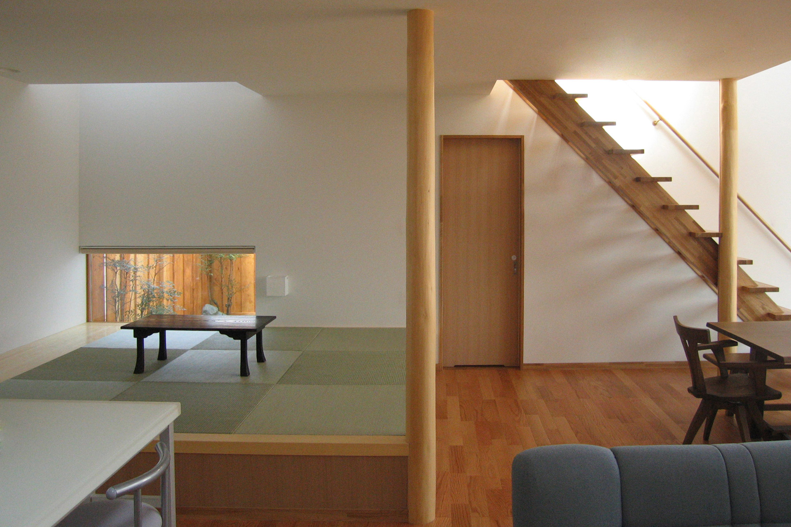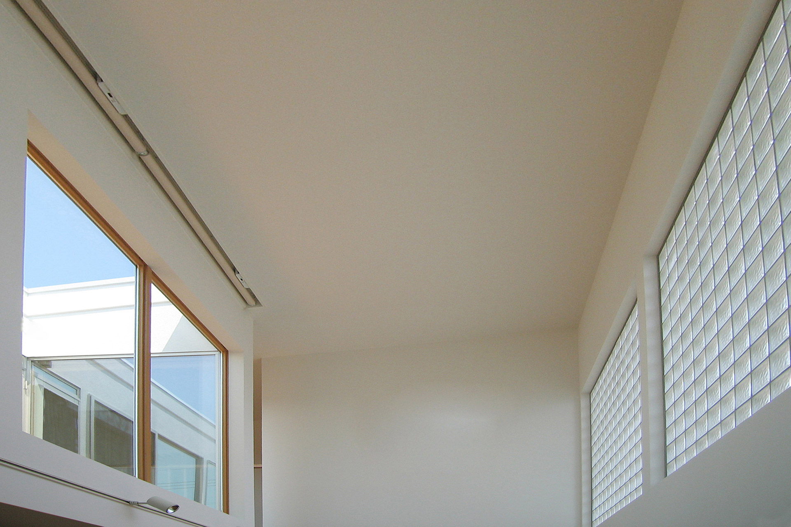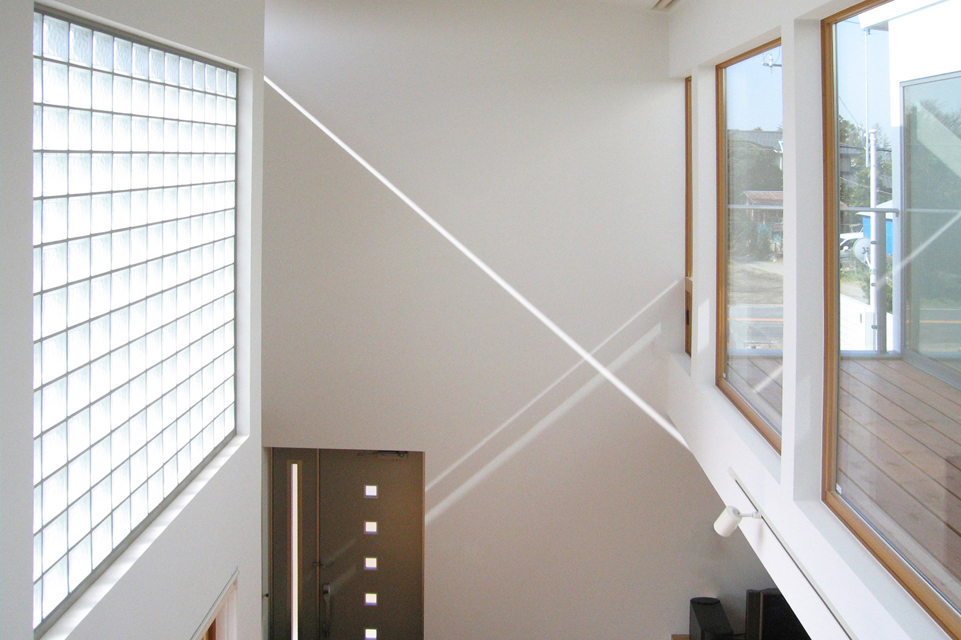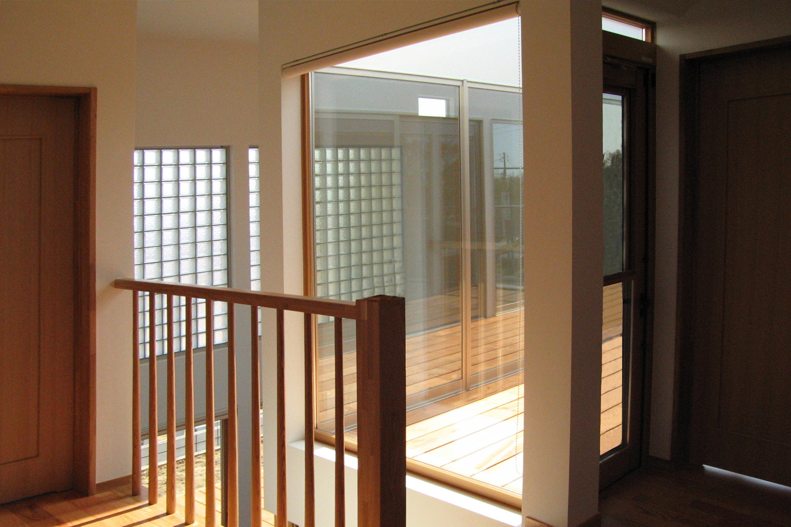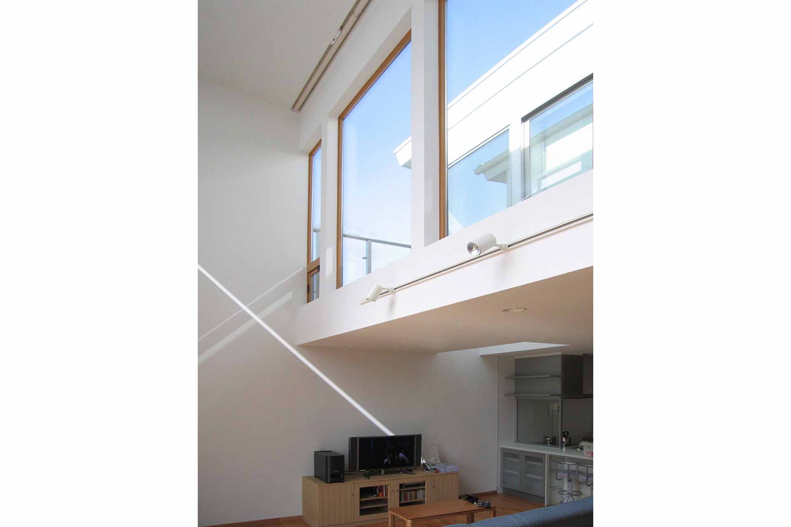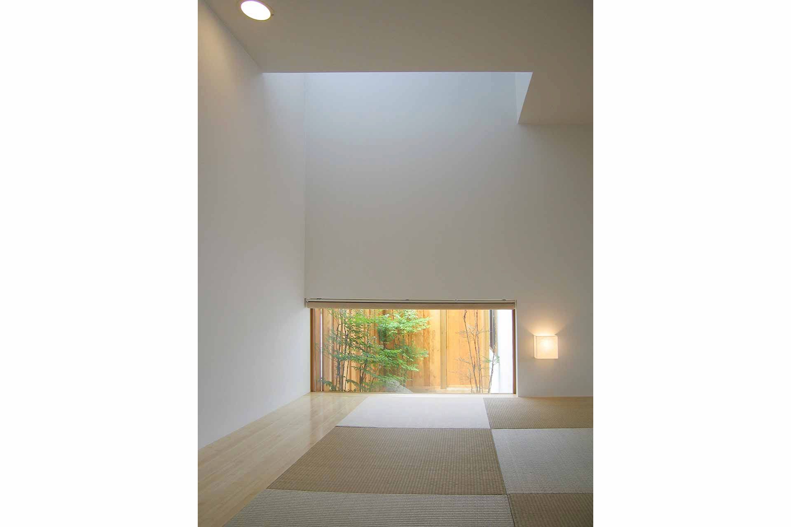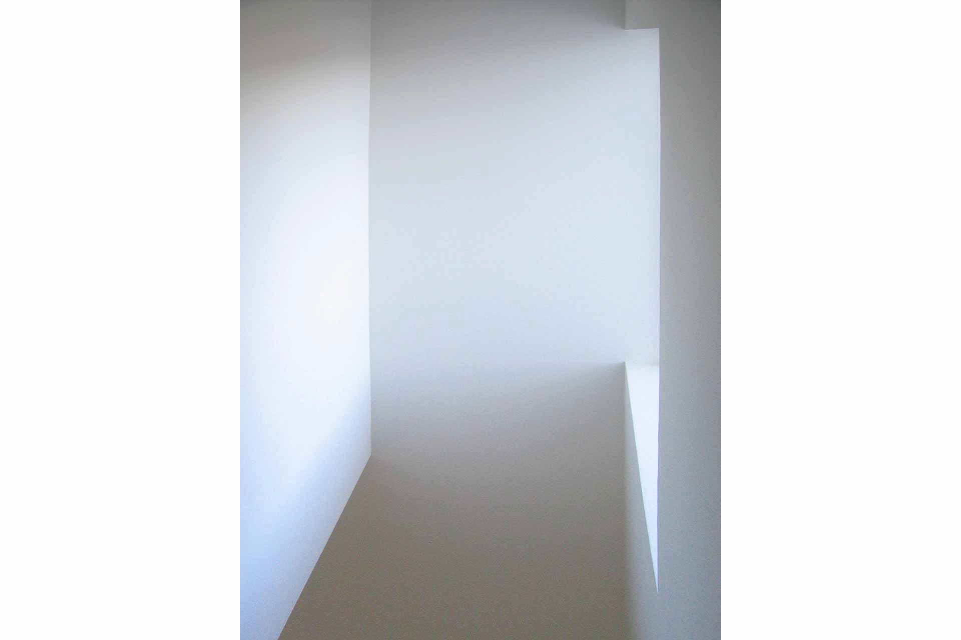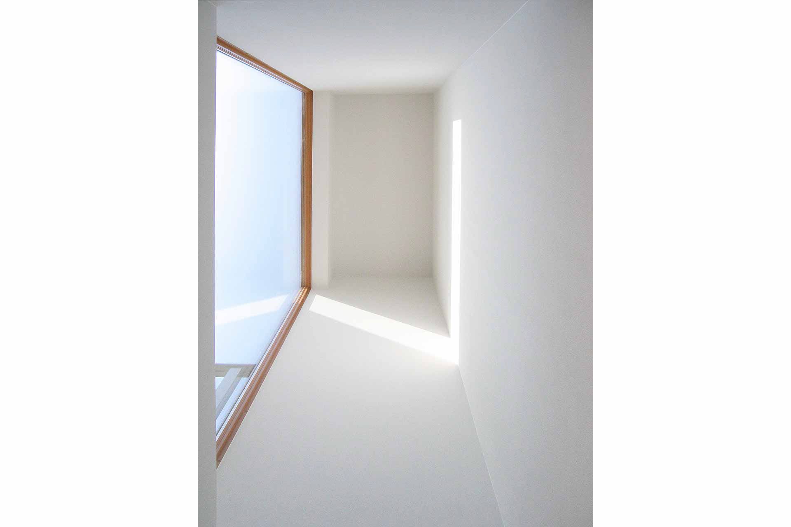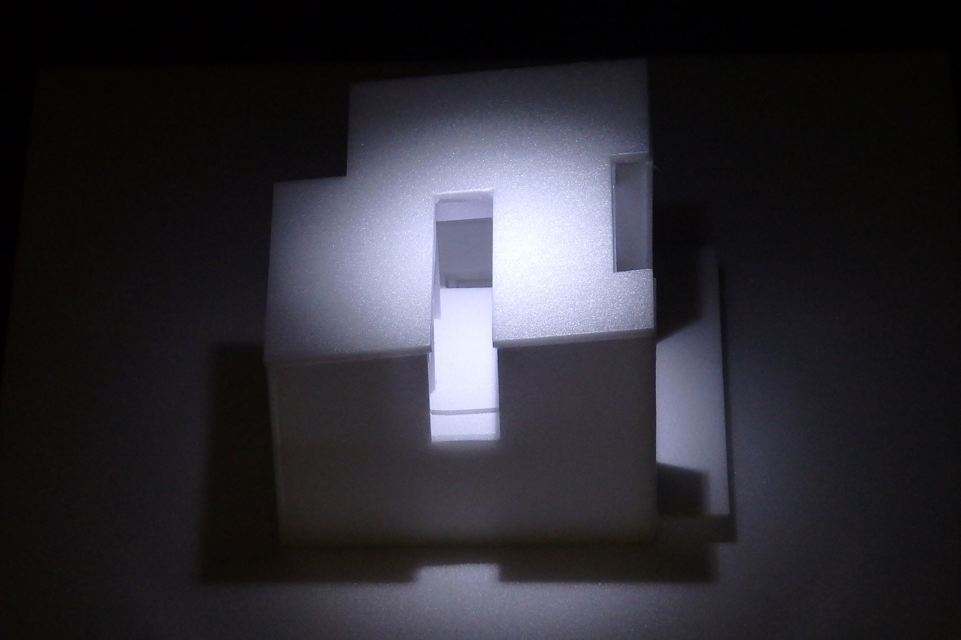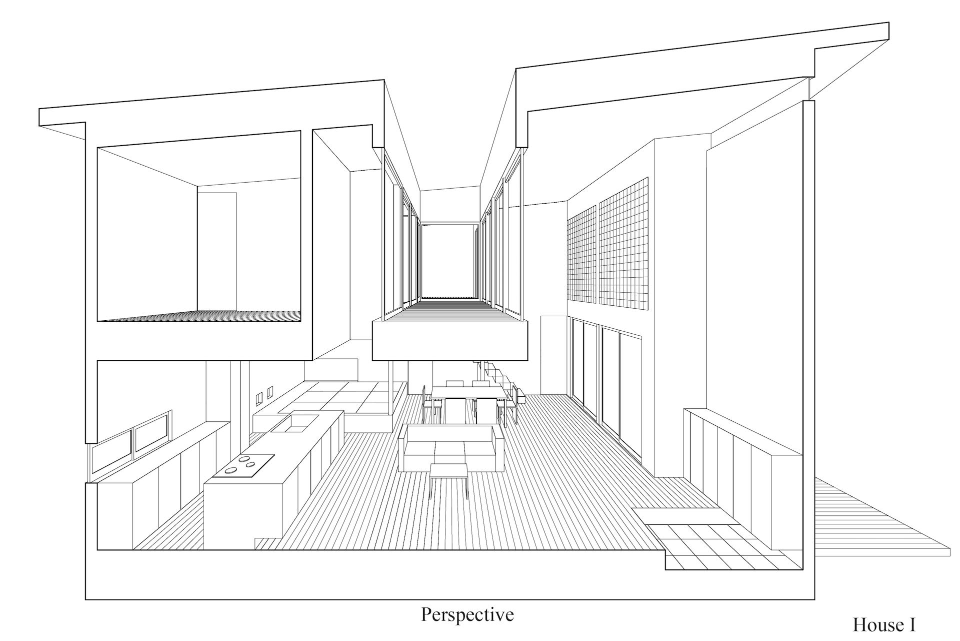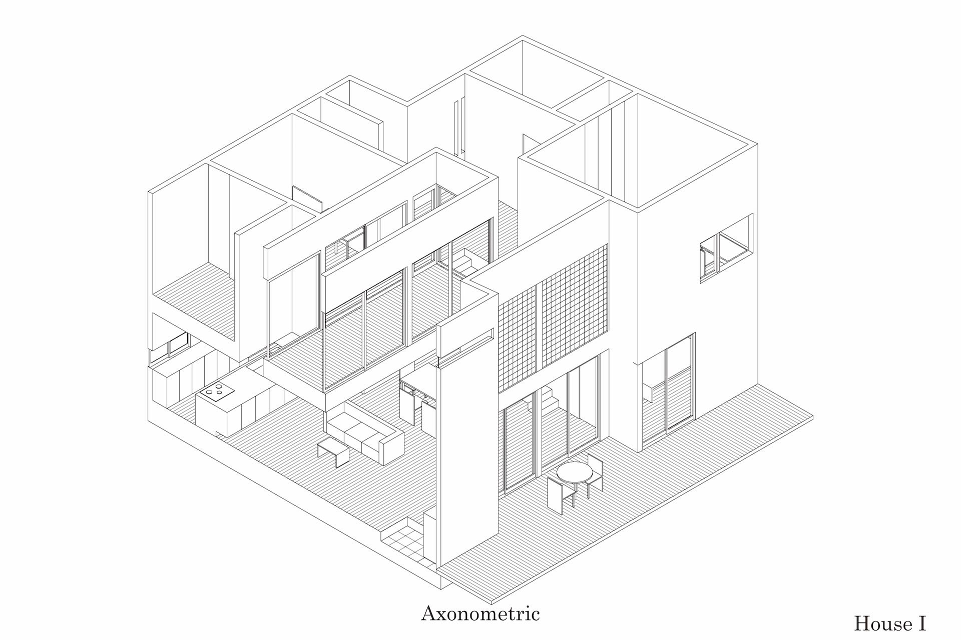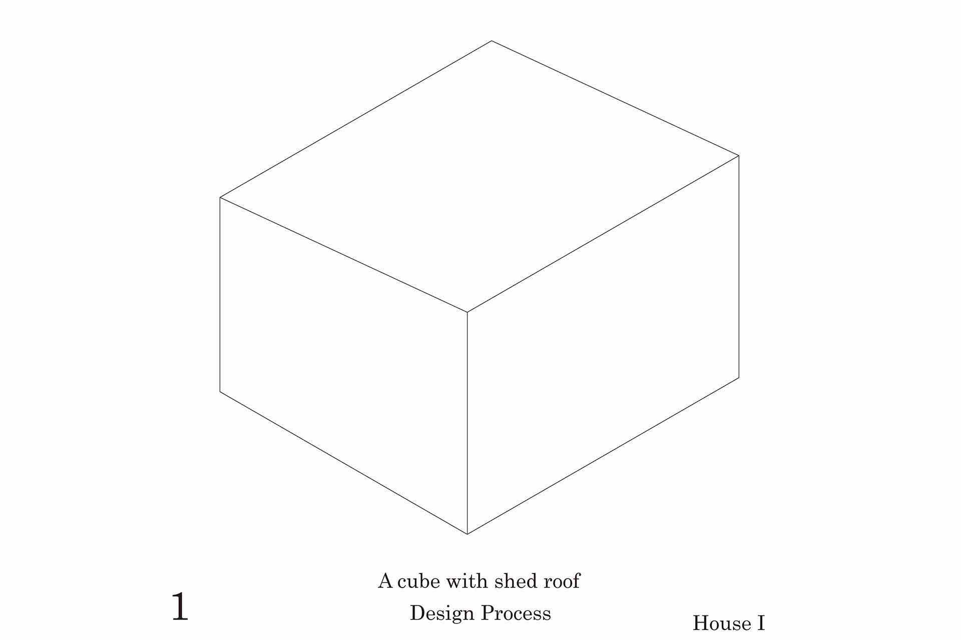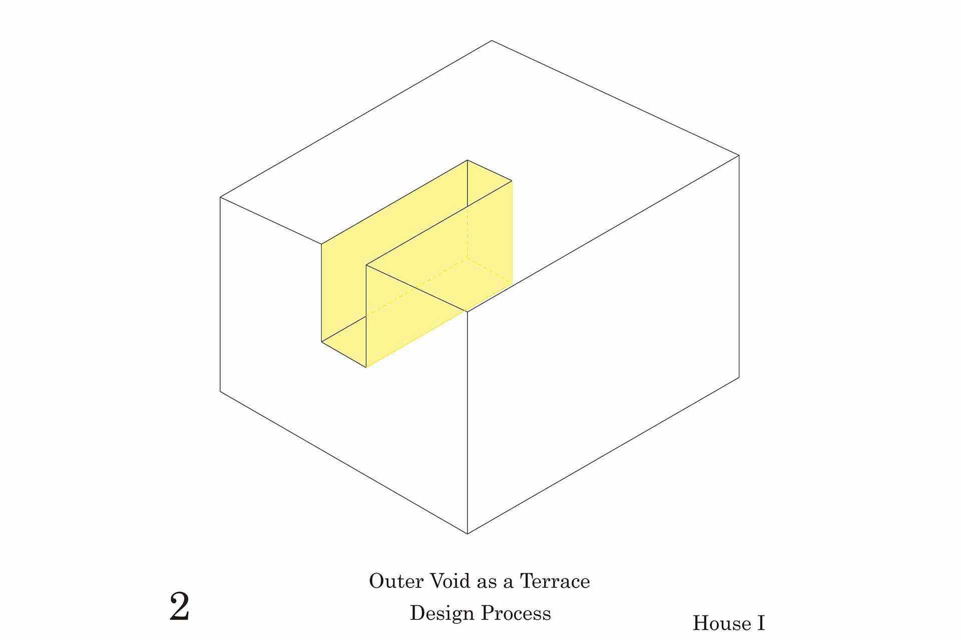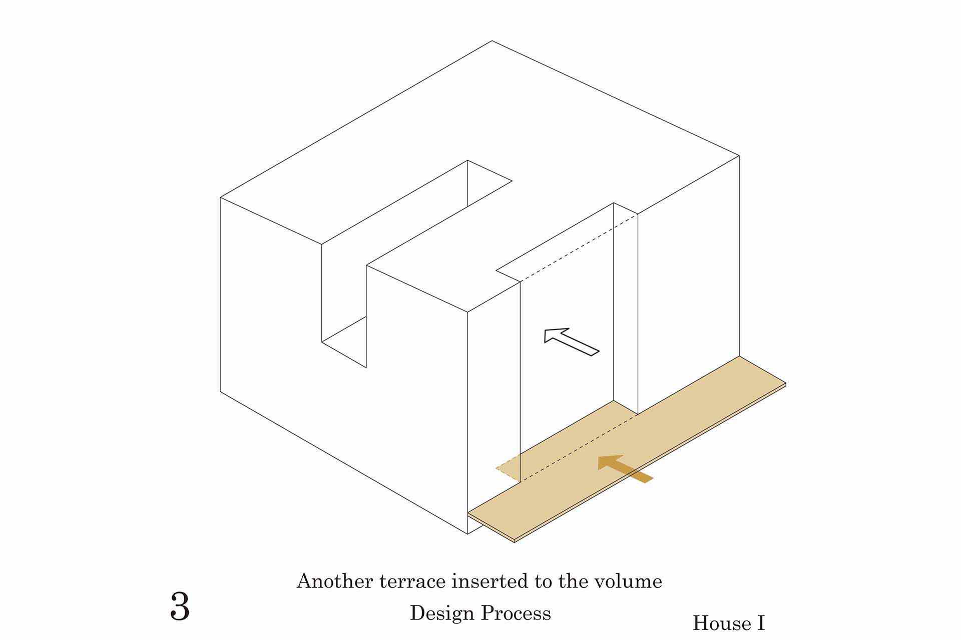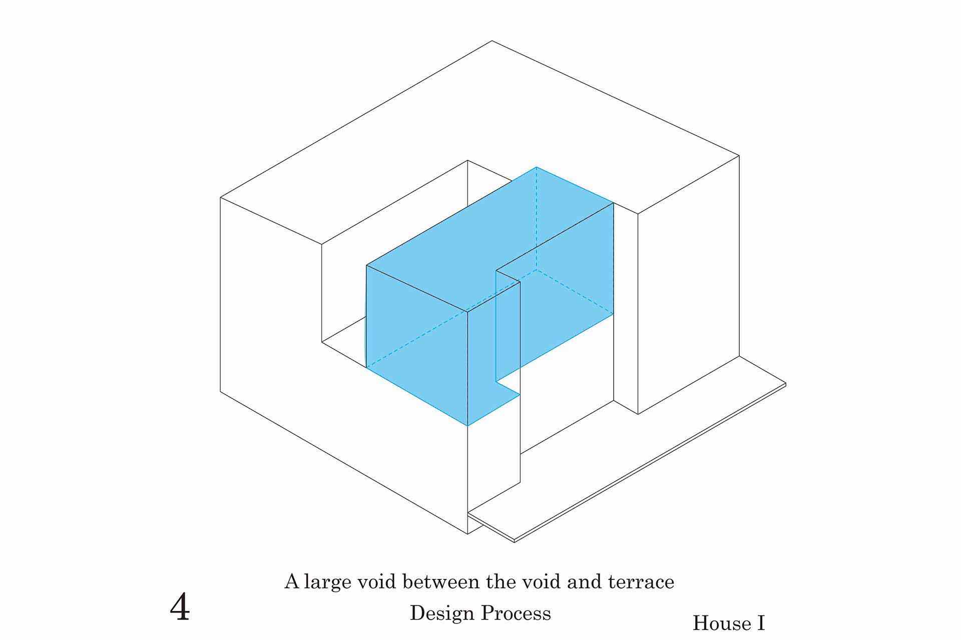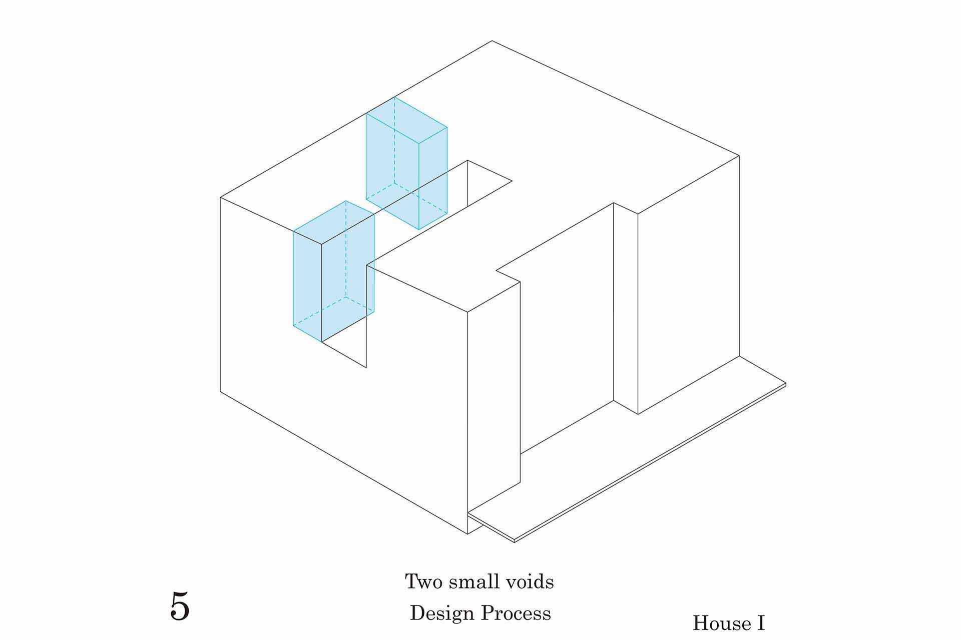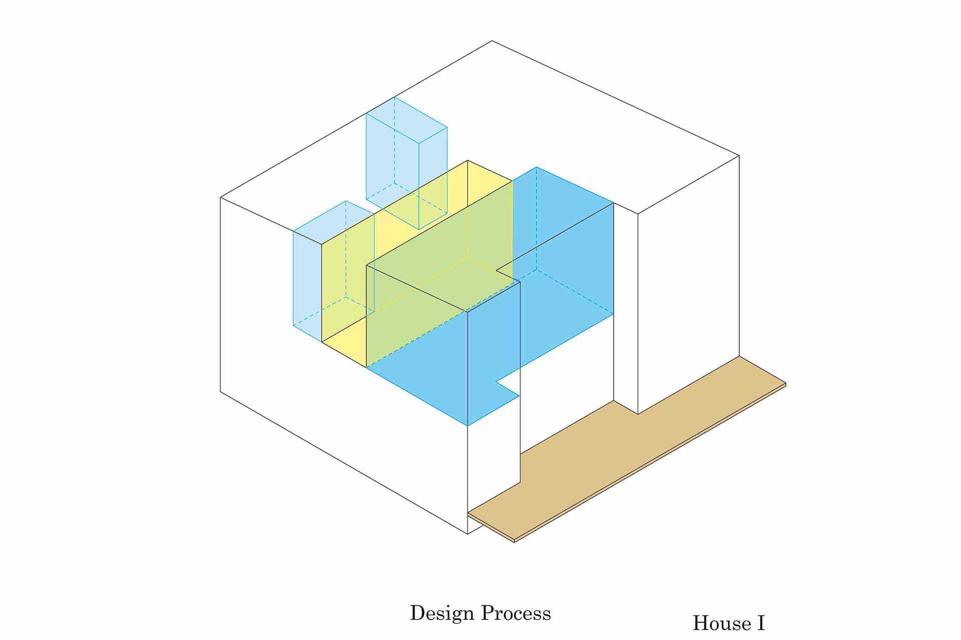House-I
Inner space and outer space would integrate, and Nature and architecture would blend with each other.
Placing the core of structure in the first floor with many columns in the spaces of lavatories and storages, simple spaces with voids come into being.
There are three voids through which various lights and shadows will go into the spaces and people feel the transition of light and shadow.
From the living rooms and rooms around the terrace, one would feel light and wind. This narrow terrace is a private space which functions as an outside living room. In the living room which is sandwiched by two terraces, people always feel nature.
Through two small voids which are architectural devices of light, strong or ambient light go through.
These lights would express transitional beauty and embody the concept of “MA(Void)” which is a Japanese traditional concept.
At night, the outside void would become a luminaire of the city.
Realizing various light within white space by creating various inner voids and inserted outer voids is the intention.
Ibaraki Kamisu House Simple White Box Light Terrace Void
Photo : Hiroshi Fujimoto
DATA
- Category:
House
- Type:
House
- Location:
Ibaraki, Japan
- Team:
YDS,Myu Structural Engineer
- Size:
130sqm
- Status:
Completed
