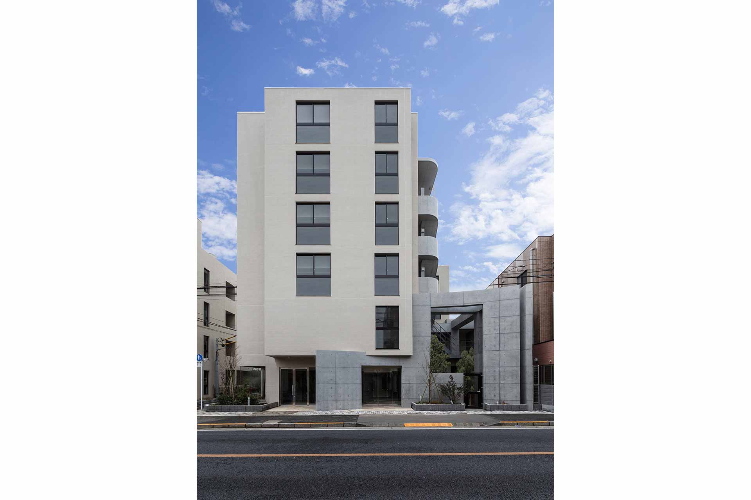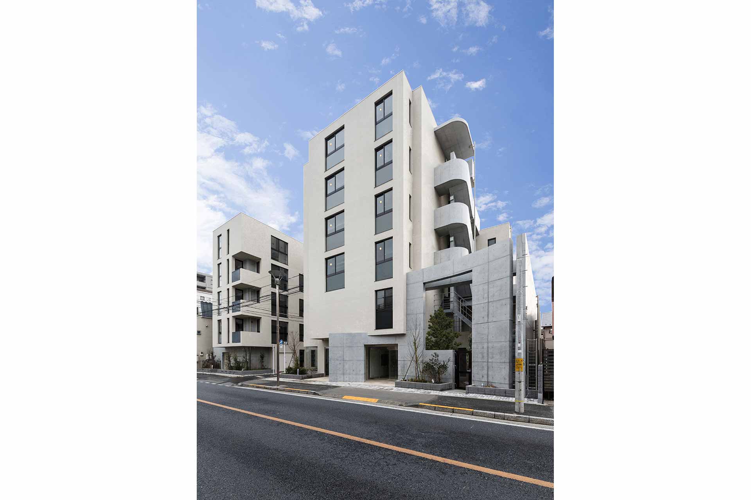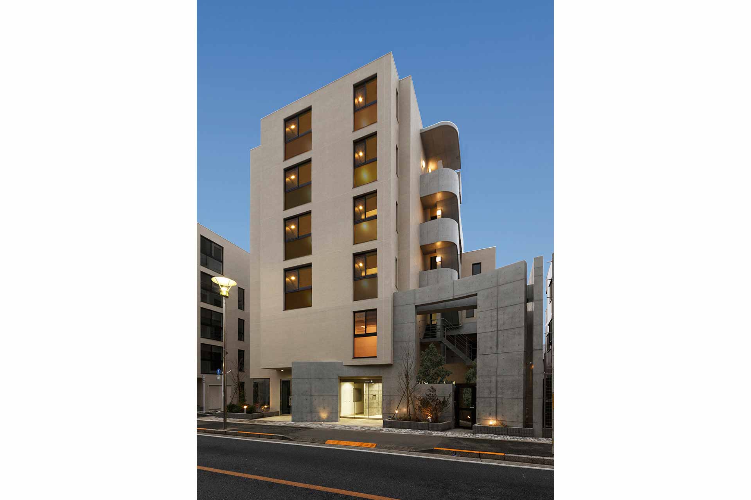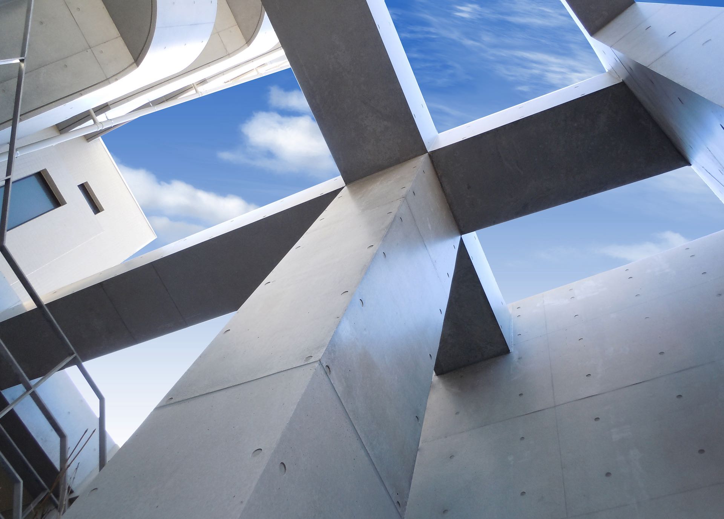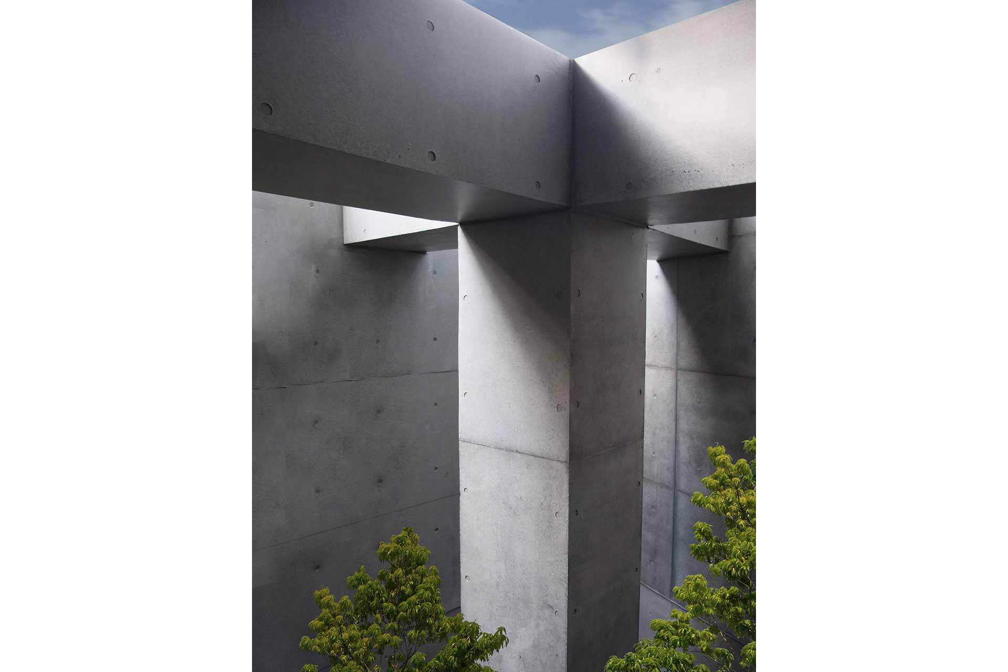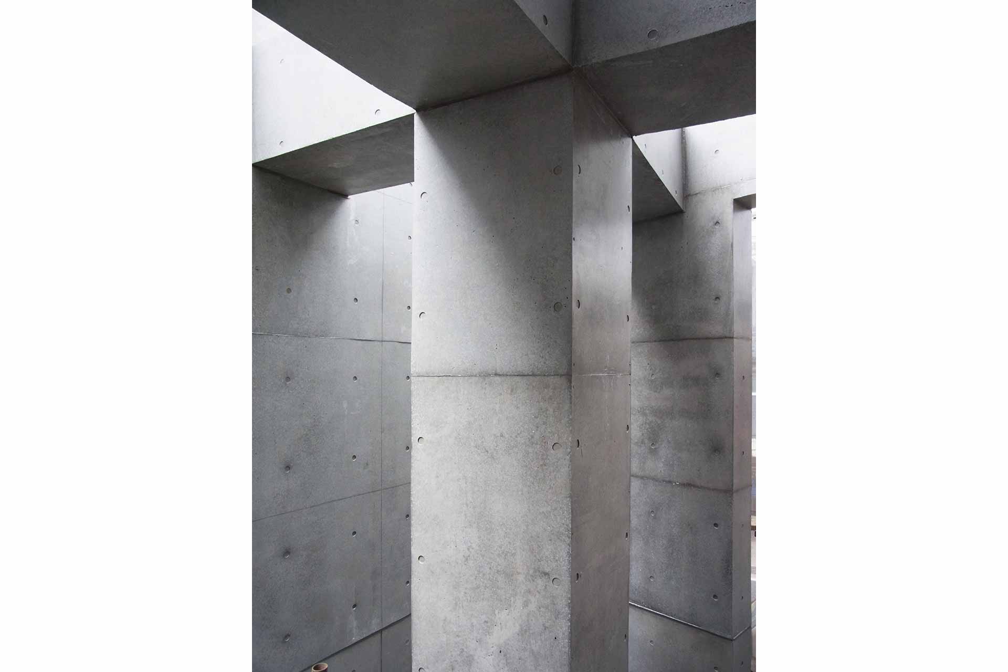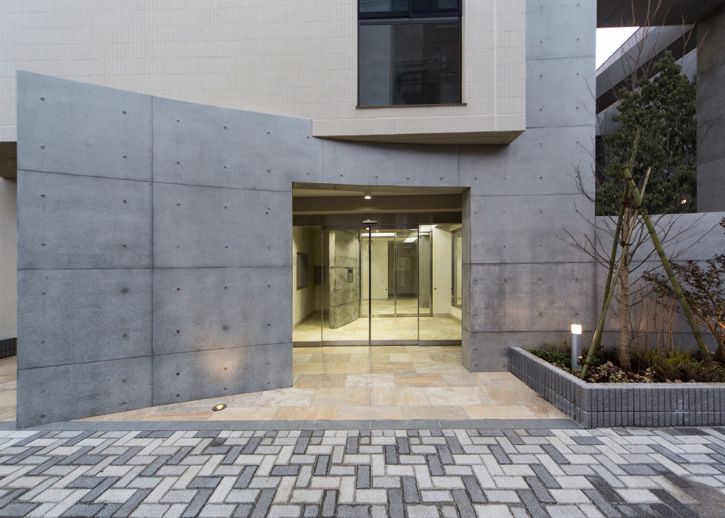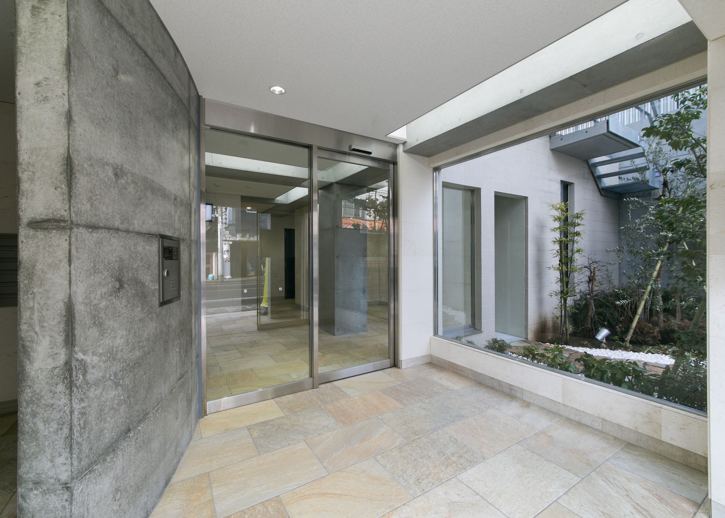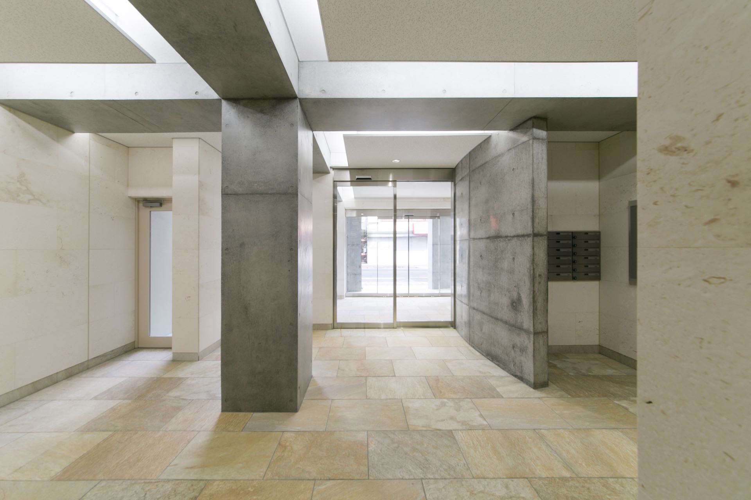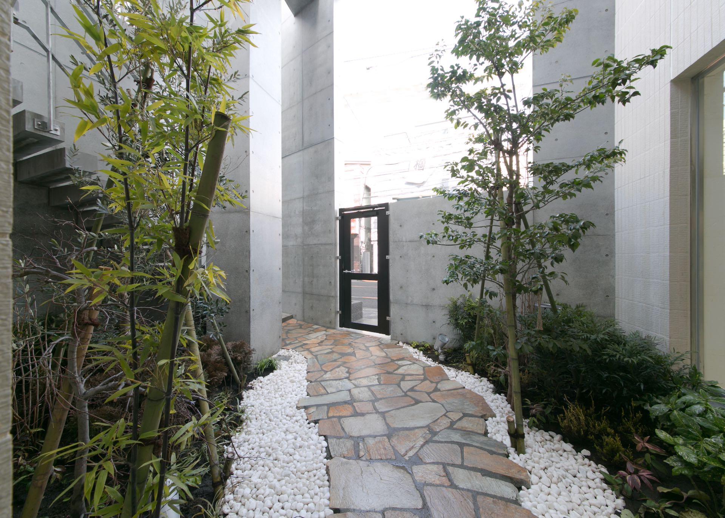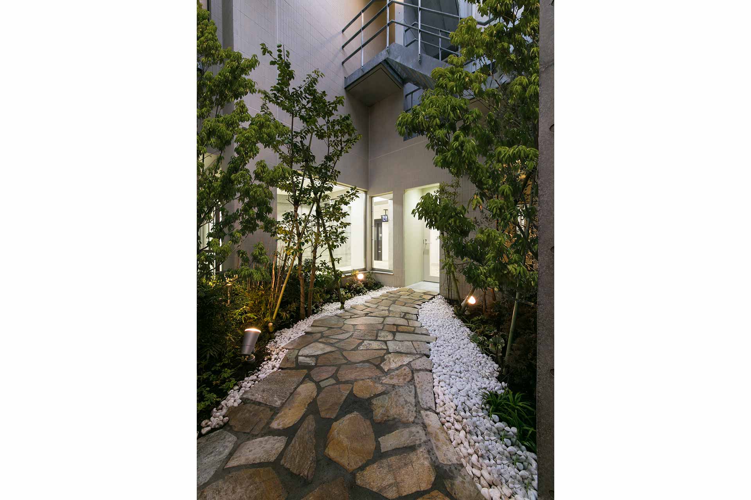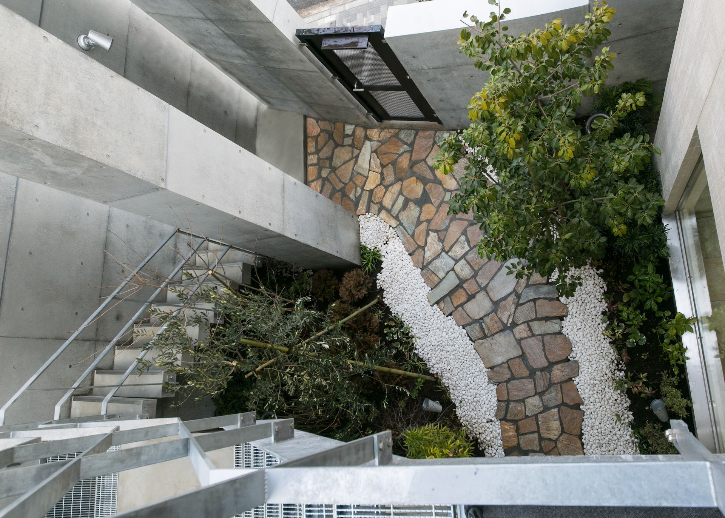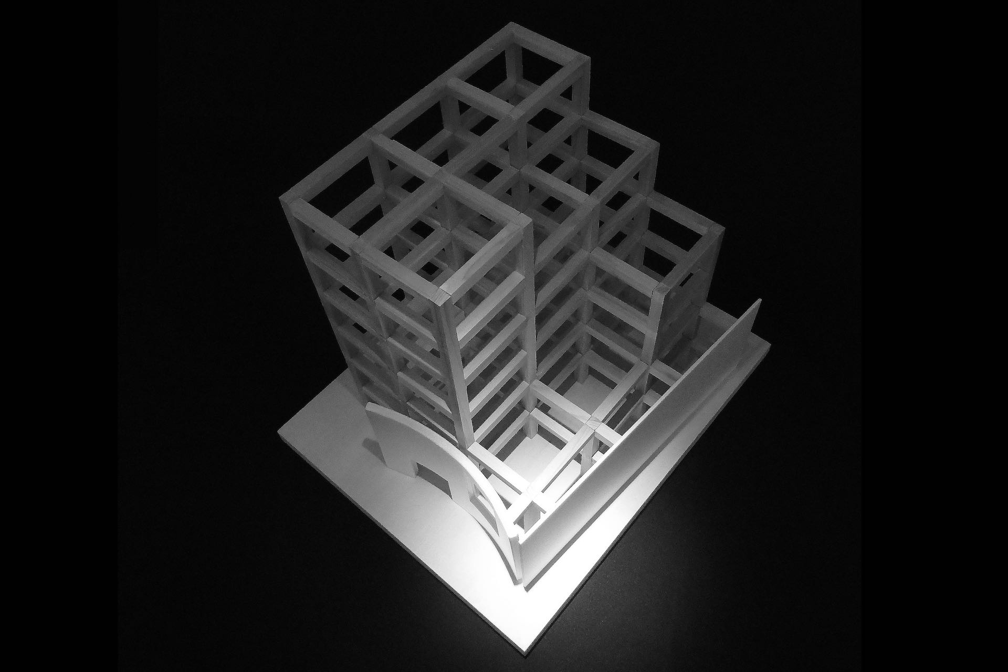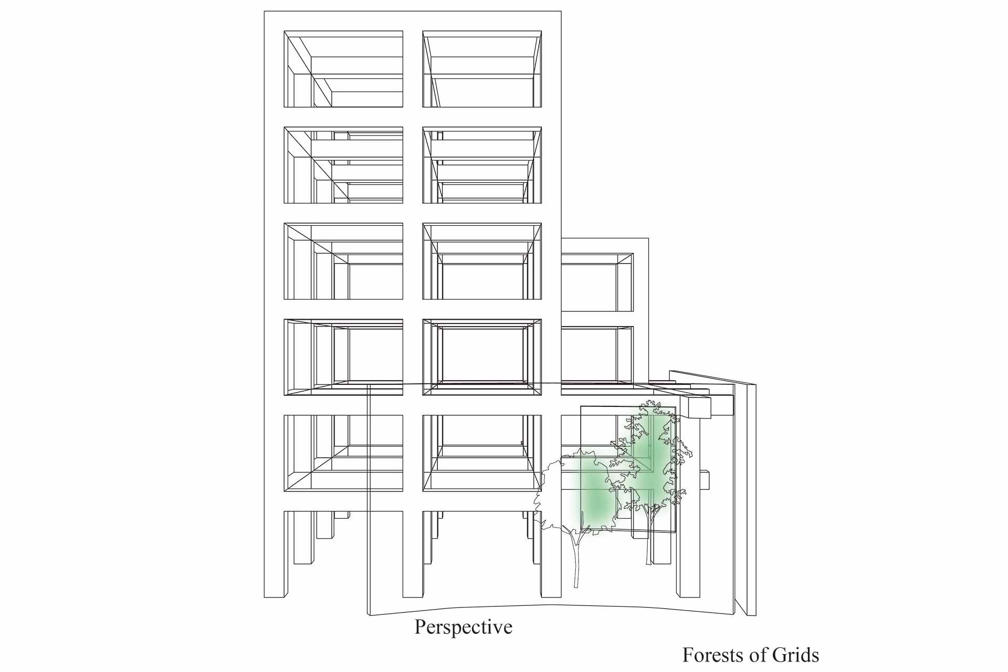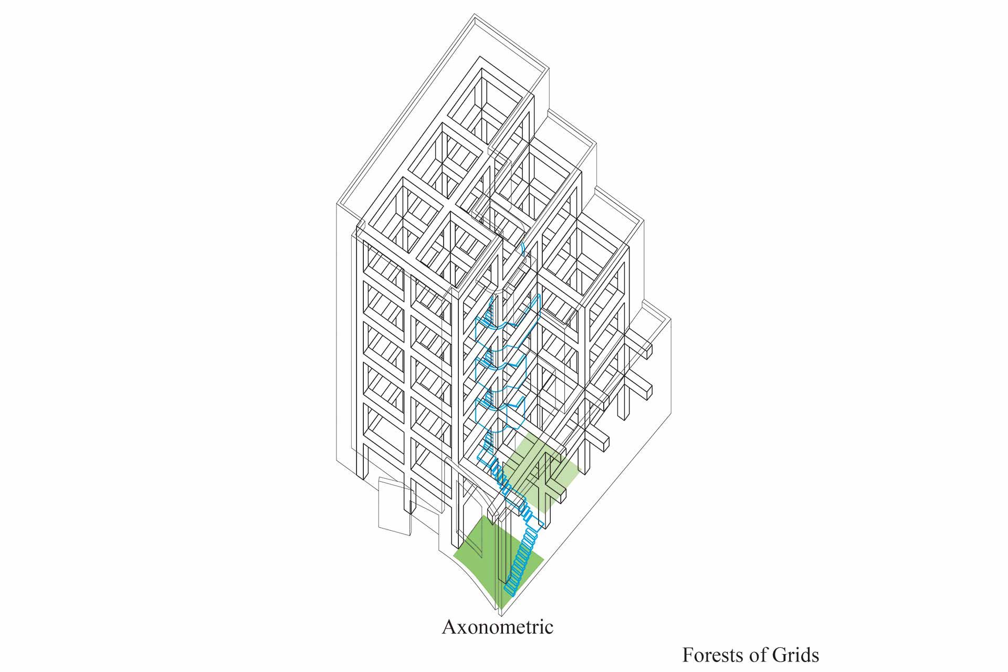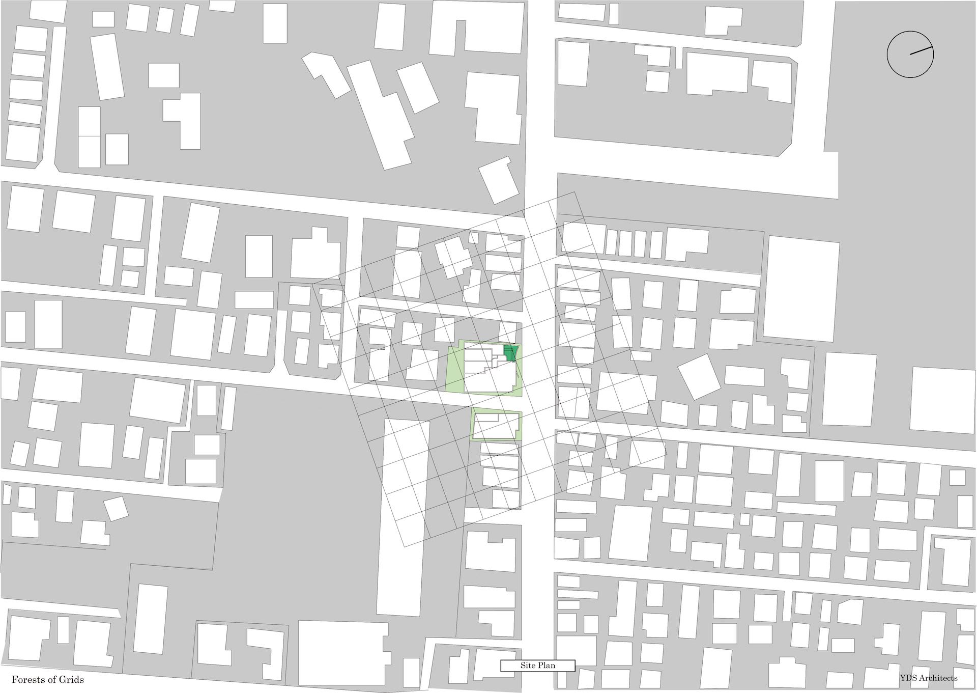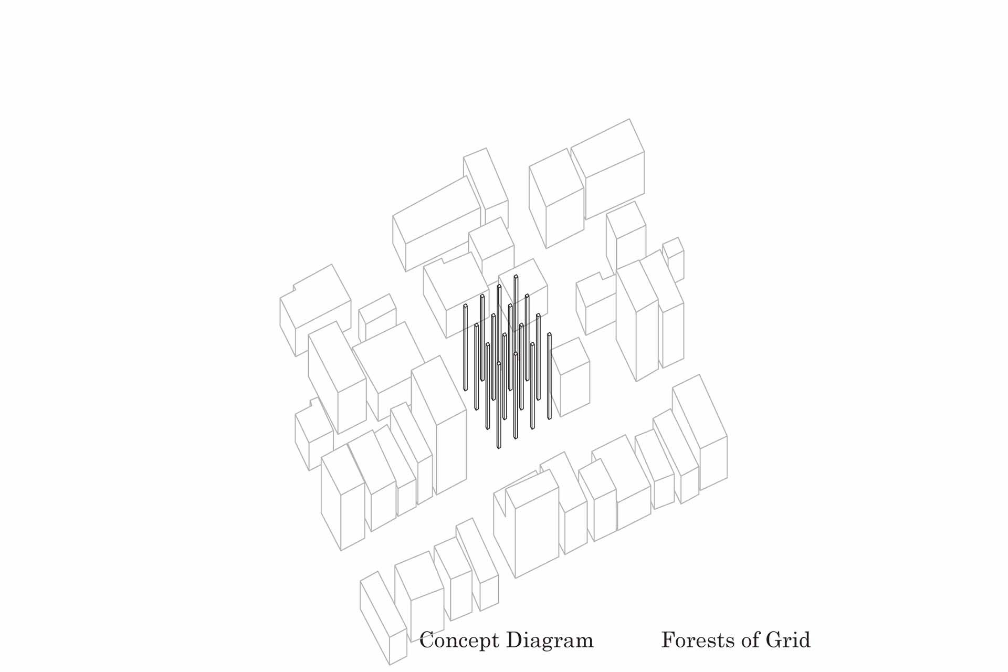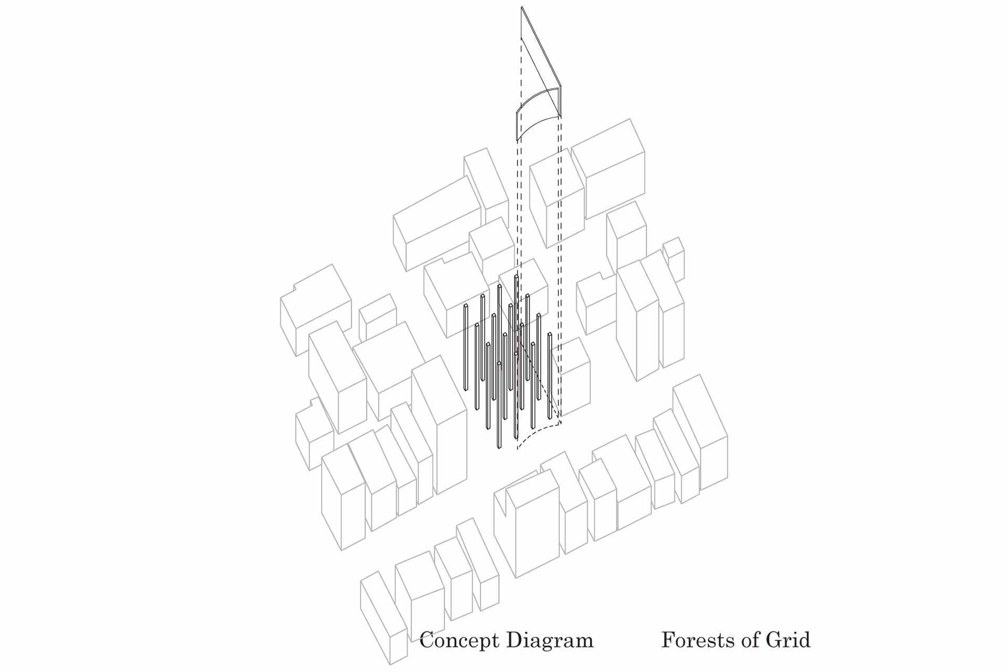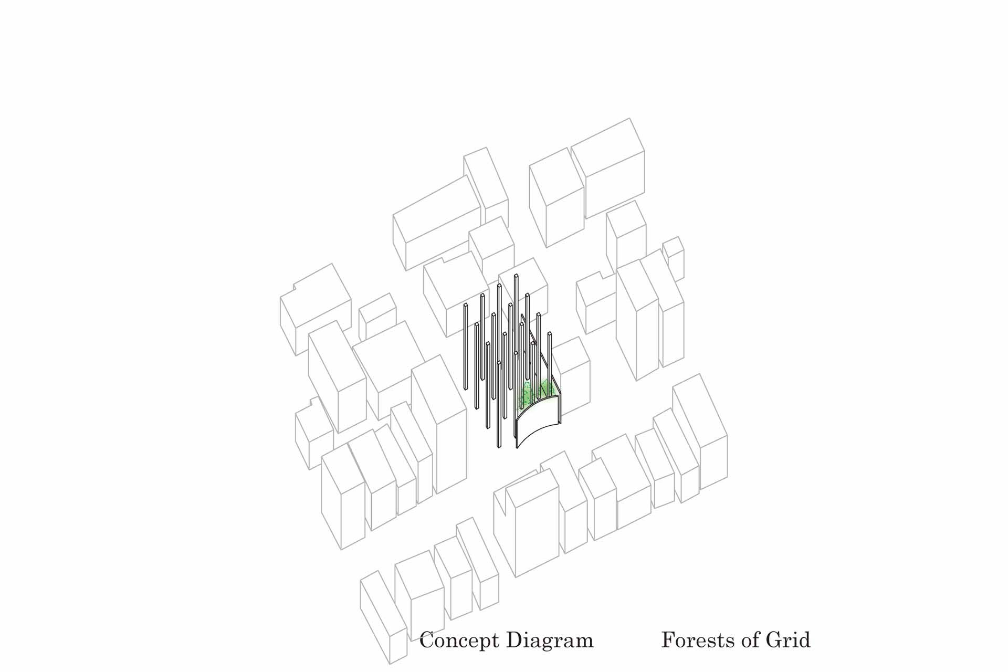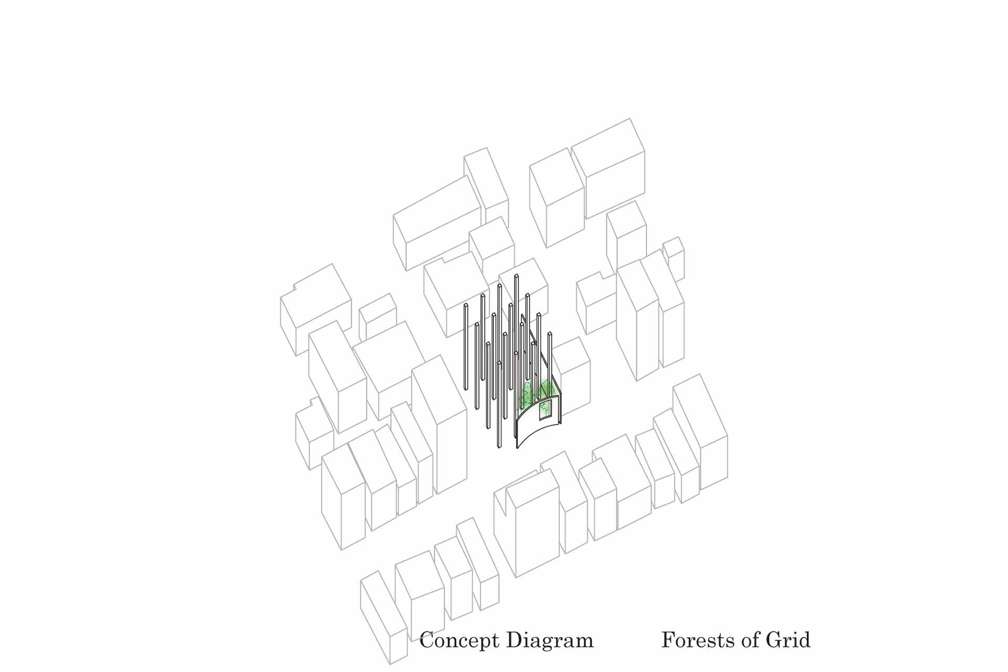Forests of Grids
Located in a shopping street, this housings boasts organic relations with the city .
YDS considers the meaning of “living together”, and tries to drive organic wedge into the city and to connect the building with city by designing public spaces.
The building consists of uniform grids of square columns and beams and two walls.The agora like a forest is placed between the two walls, and stairs are put around the forest.
By putting the forest in the route from the entrance hall to the stairs, residents always feel nature.
Through the big hole dug in the wall, one would see the city and people outside would see the trees in the forest.
The forest is like a node between the architecture and the city.
The column inserted into the forest would integrate architecture and nature.
The forest is open to the city, and it would connect the architecture and the city.
From tall windows placed in the outer walls freed from the grids light and wind go through the units.
To expand living spaces and to make an environment softly connects it with the city by creating public spaces open to the city is the intention.
Tokyo Kichijoji Apartment Simple White Box Light Garden Square Terrace Forests Grids Void Stairs
Photo : Masaho Inami
DATA
- Category:
Apartment
- Type:
Apartment
- Location:
Tokyo
- Team:
YDS, Toshi Kozo Structural Design
- Size:
1,530sqm
- Status:
Completed
