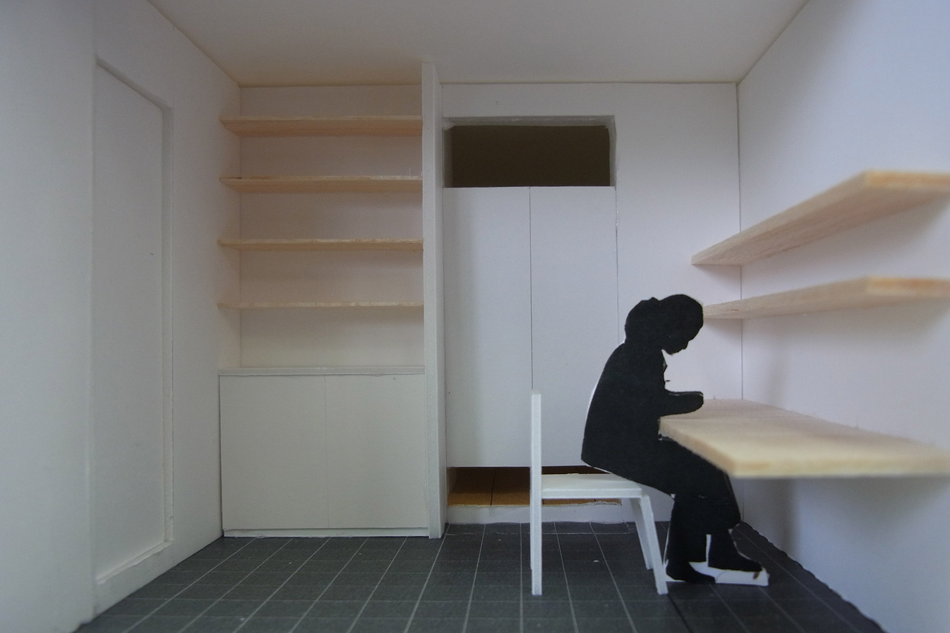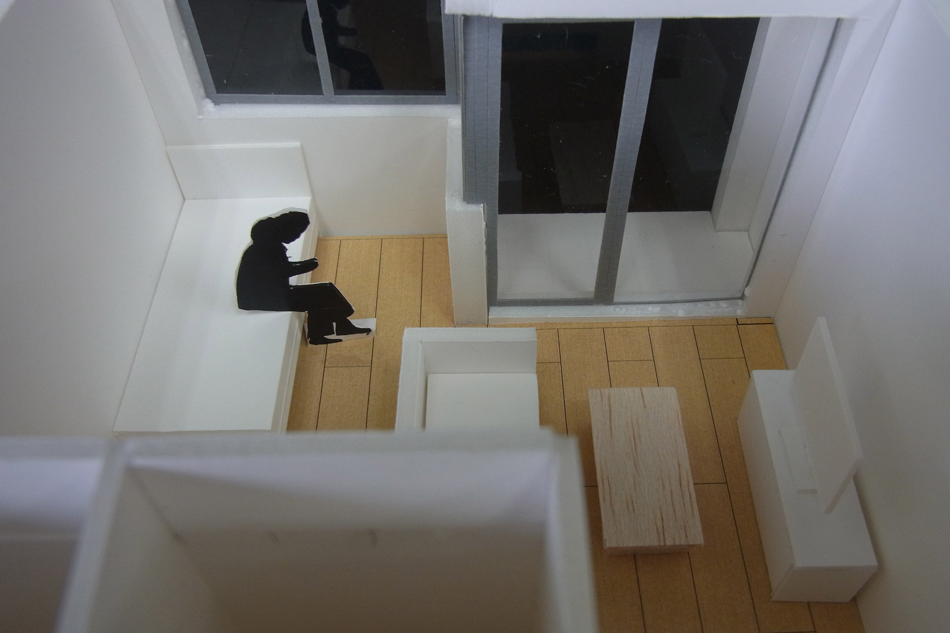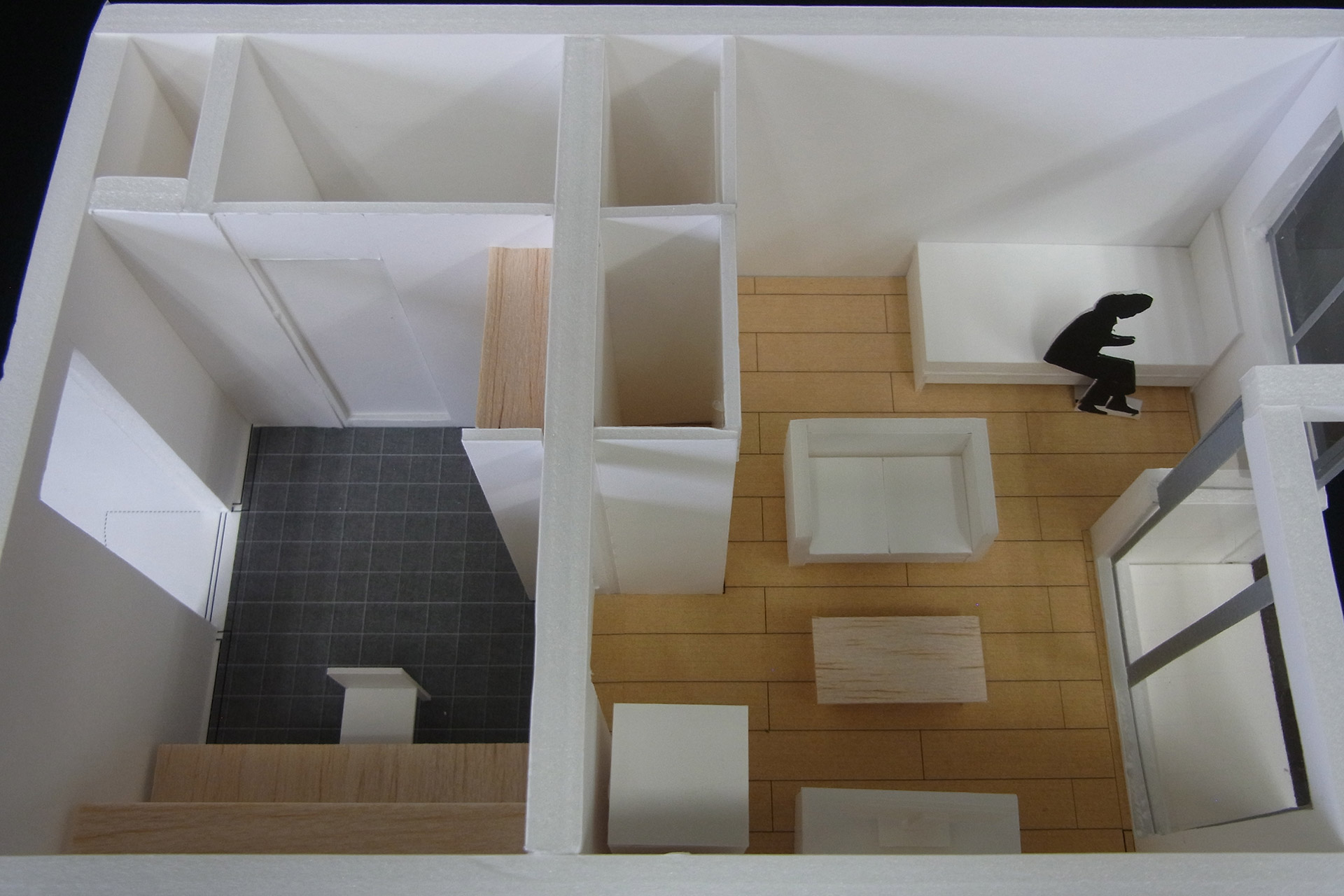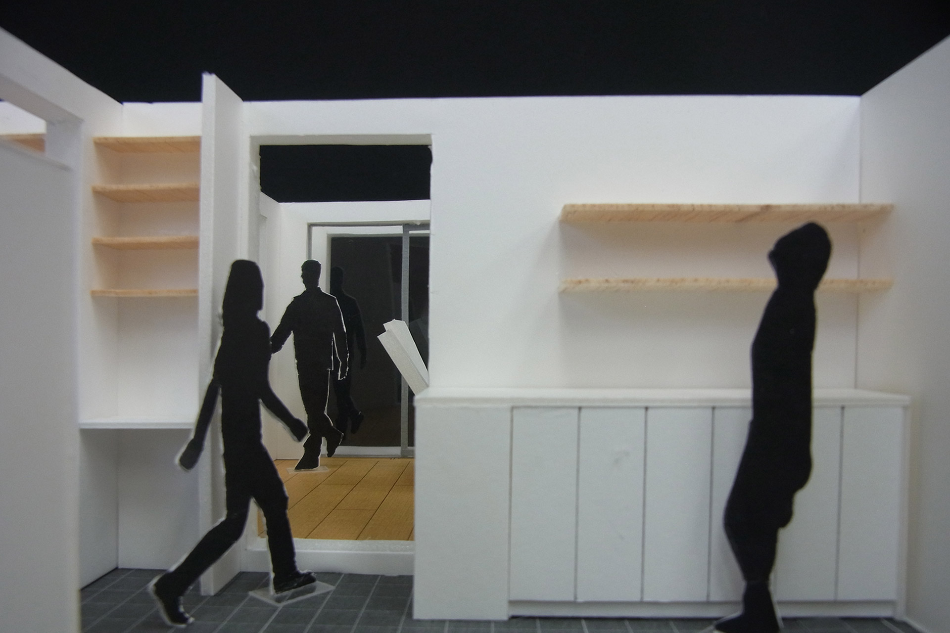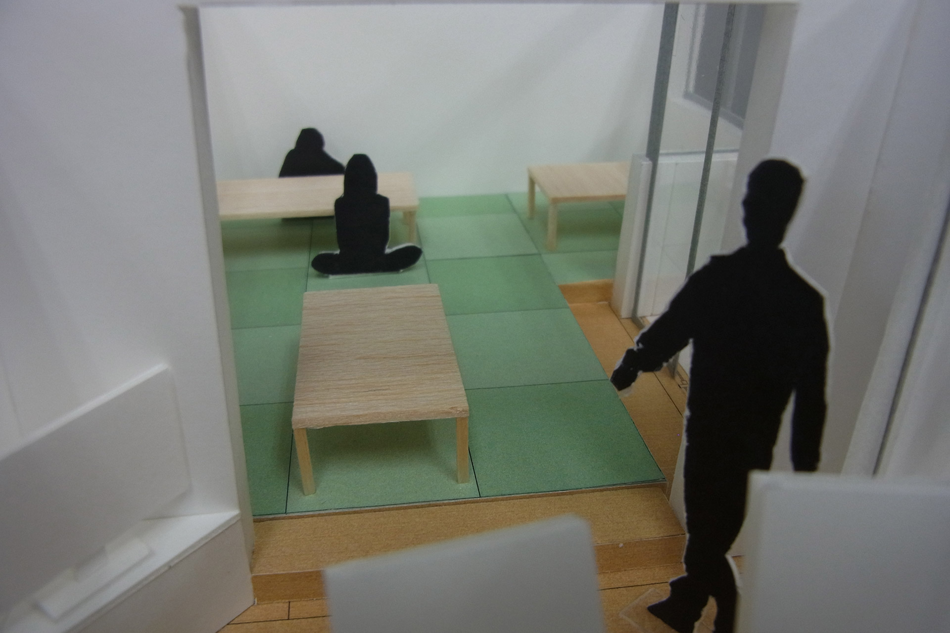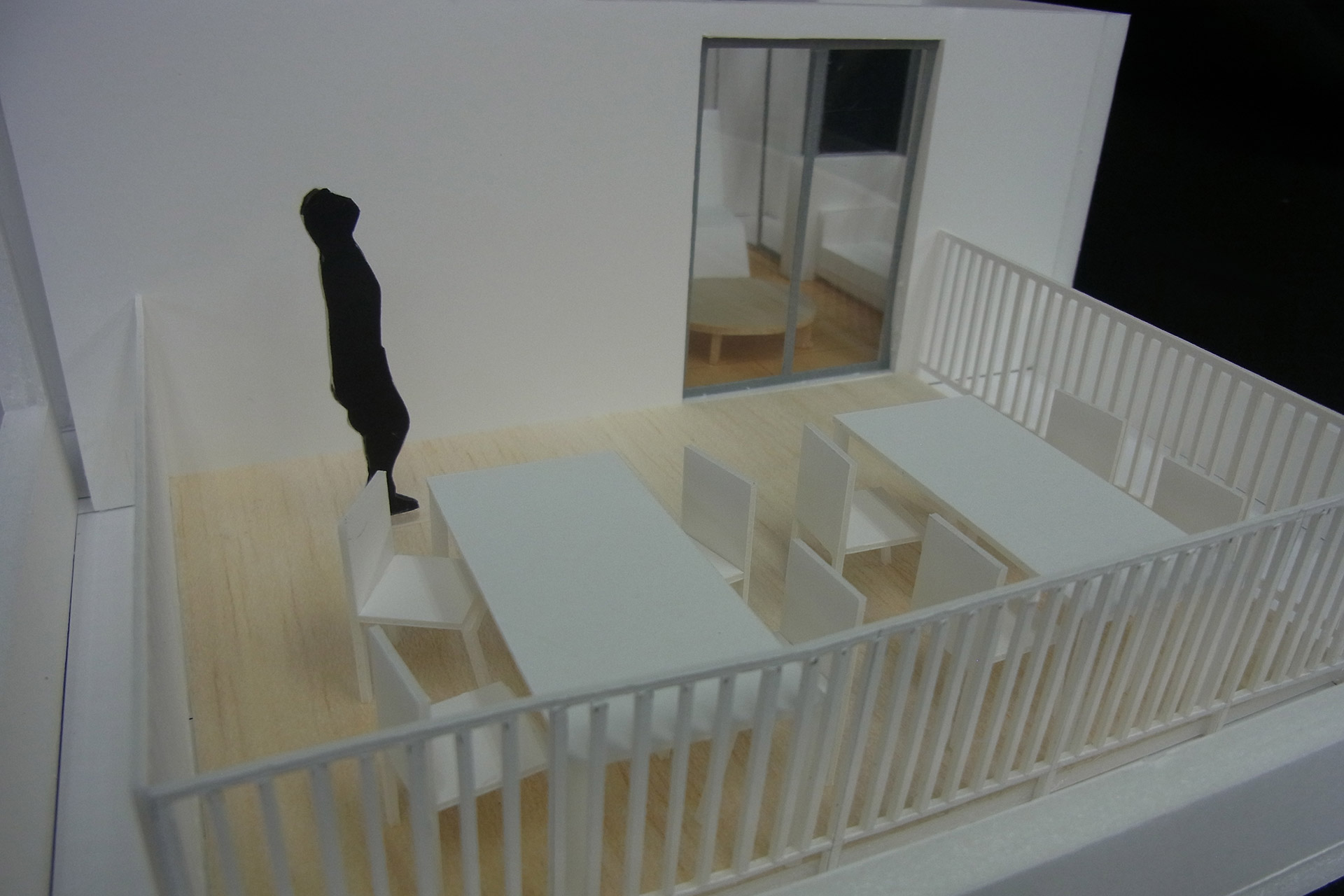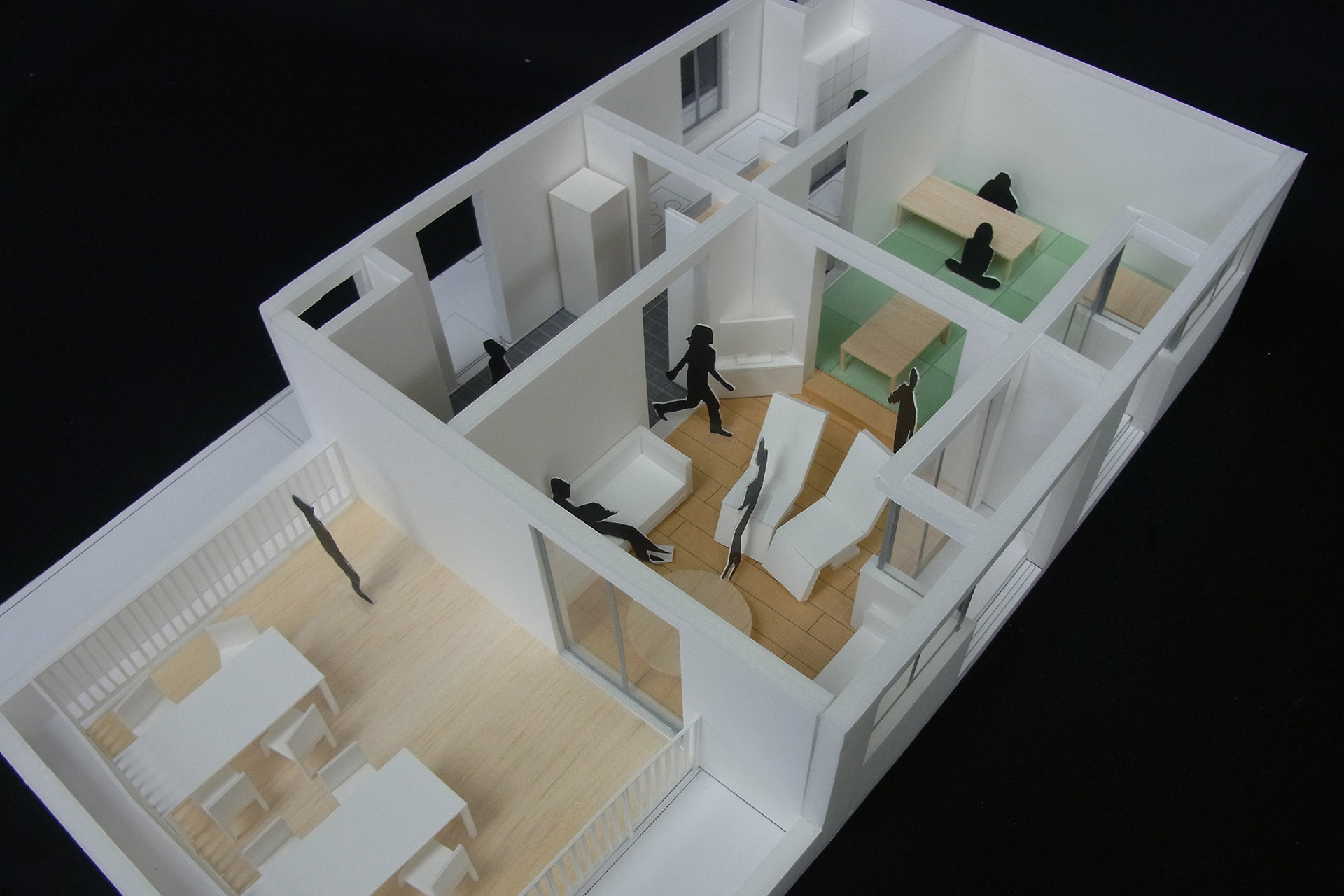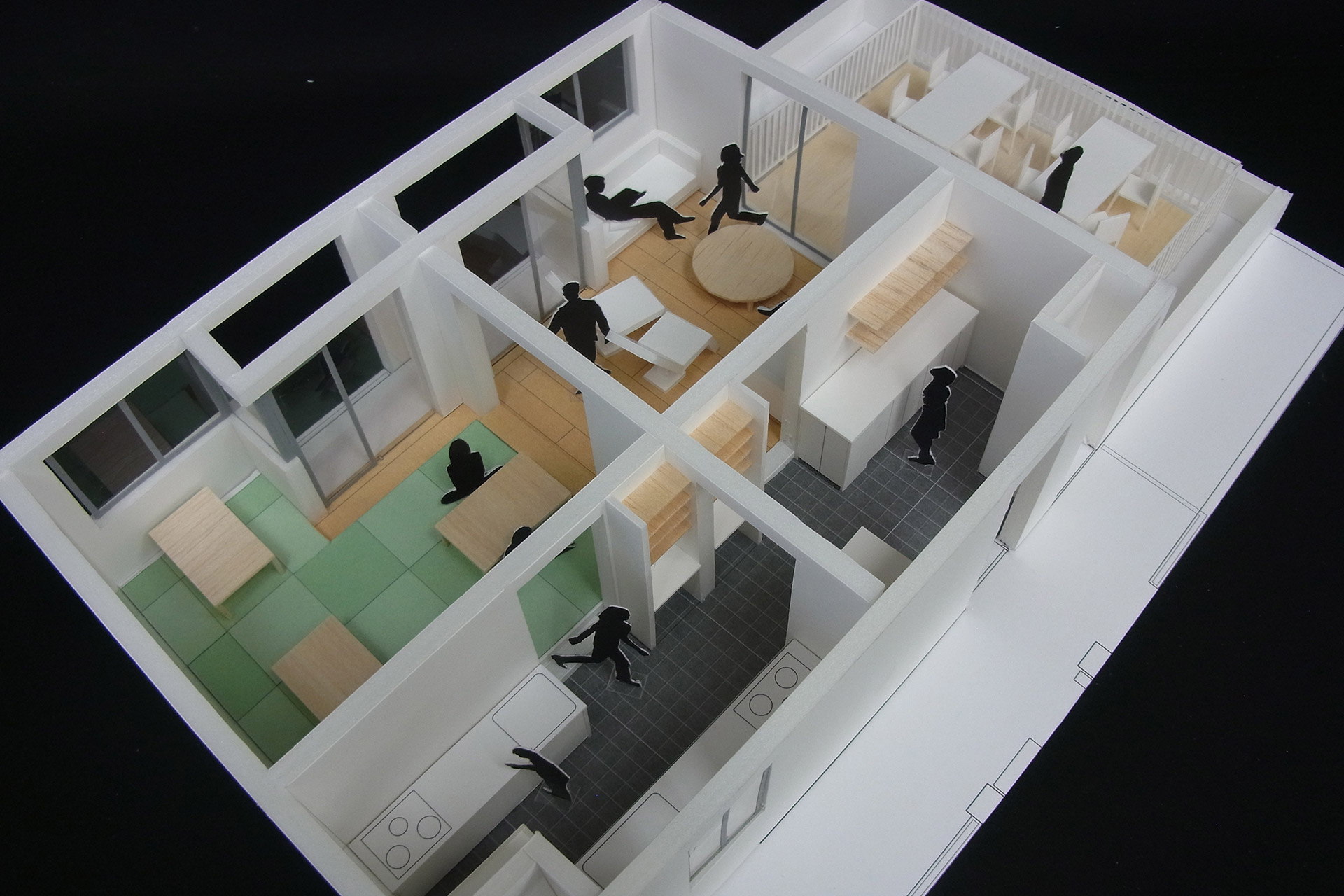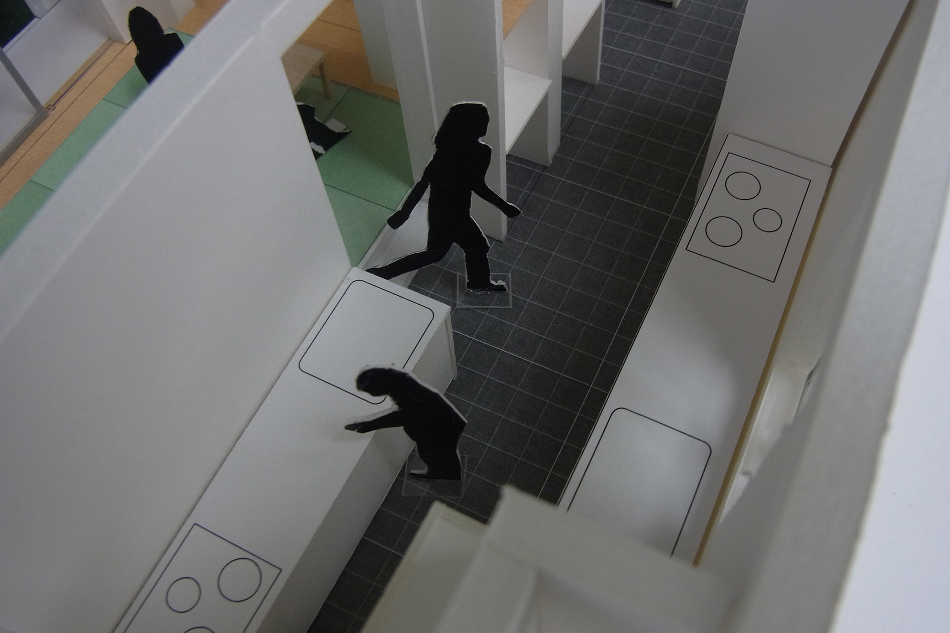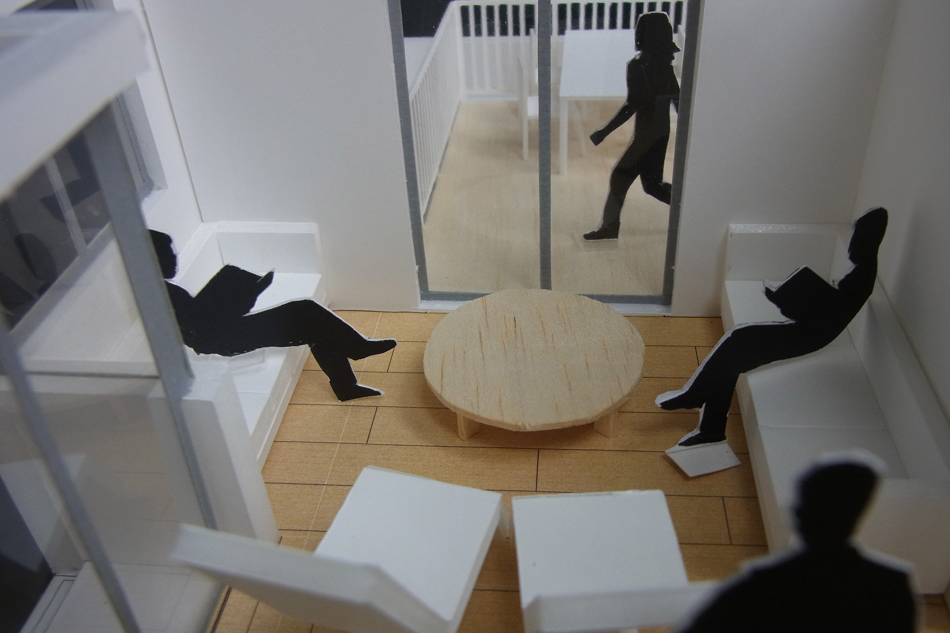DOMA-SOHO
This is a renovation project of an apartment in the central Tokyo.
The client wants to make the residential sharing housing complex where foreign visitors would stay for a short time. How to design public and private spaces is the design theme.
Expanded DOMA spaces paved by slate stones are intermediate spaces for every units. Each room are simply designed since these have only toilets as facilities.
DOMA spaces are as semi-public articulating private rooms with floorings from public spaces including corridors.
In DOMA spaces, one would work or enjoy with other residents making use of the characteristics of share housing.
This space would stimulate interrelationships within residents and visitors, both Japanese and foreign people, and would create new form of the life and work in Tokyo.
New type of spaces by new concept of mixing SOHO and shared housing making use of existing buildings is the intention.
DOMA SOHO
DATA
- Category:
Apartment
- Type:
Apartment
- Location:
Tokyo
- Team:
YDS
- Size:
1,100sqm
- Status:
IDEA
