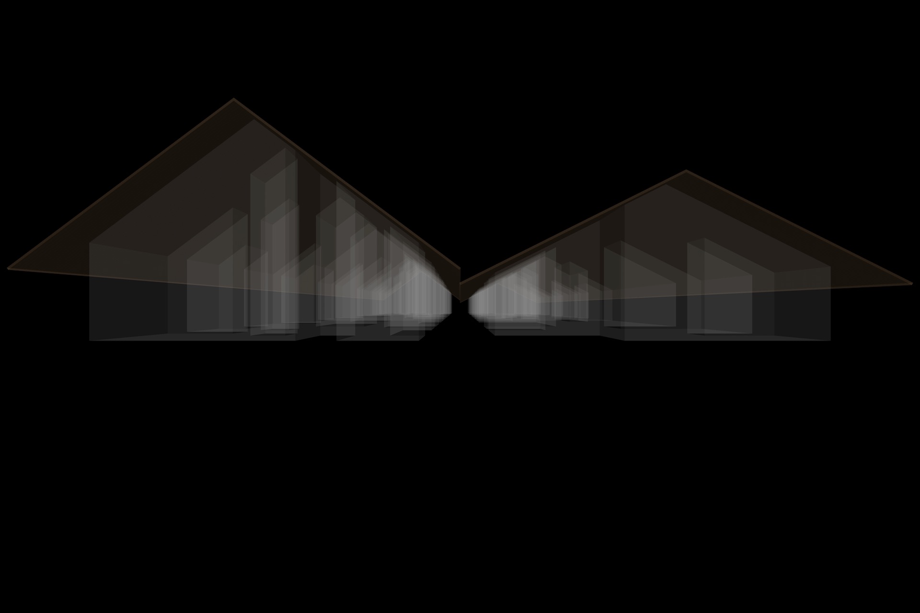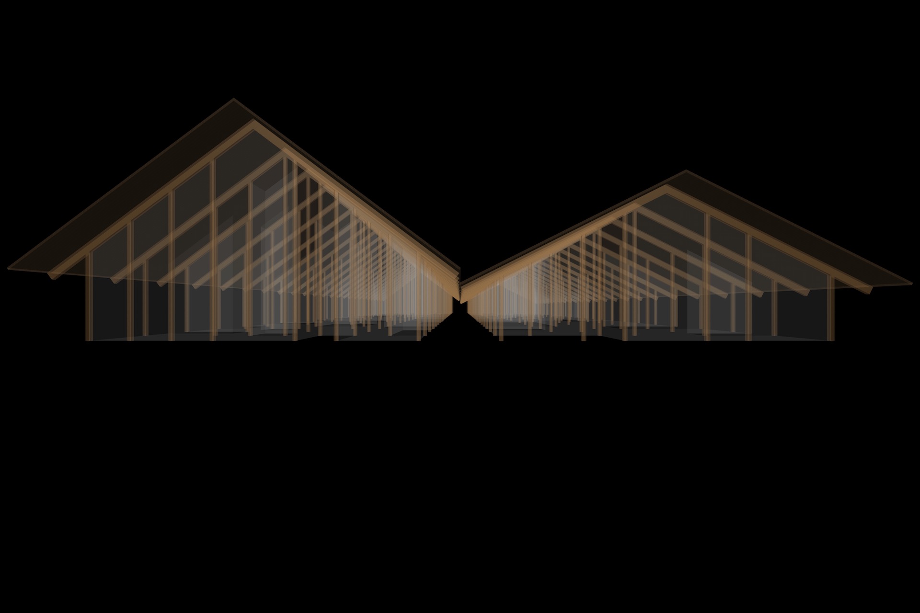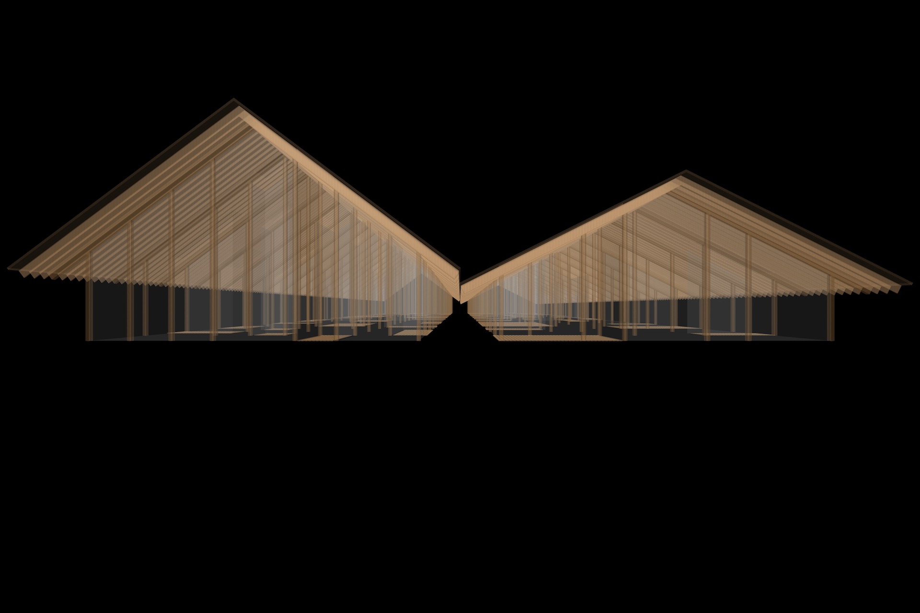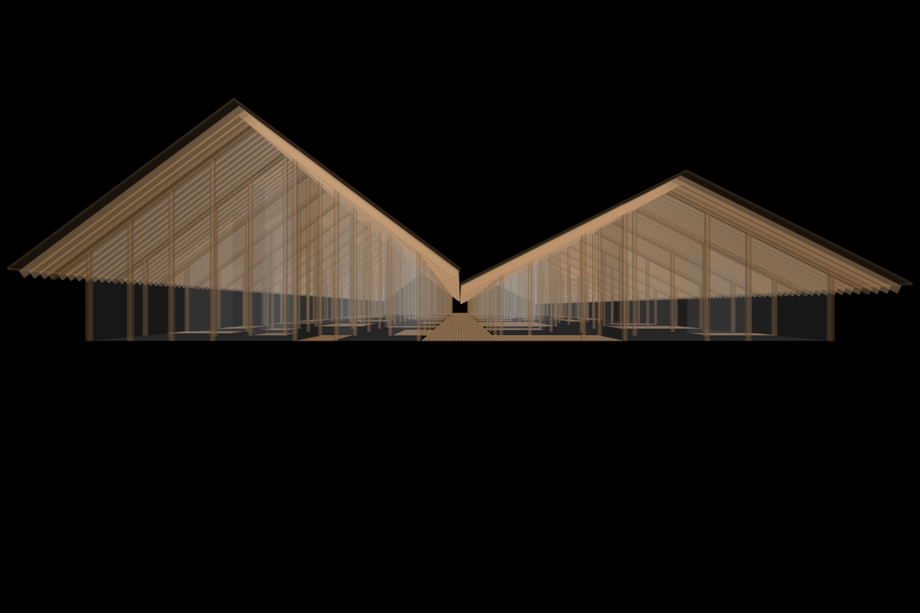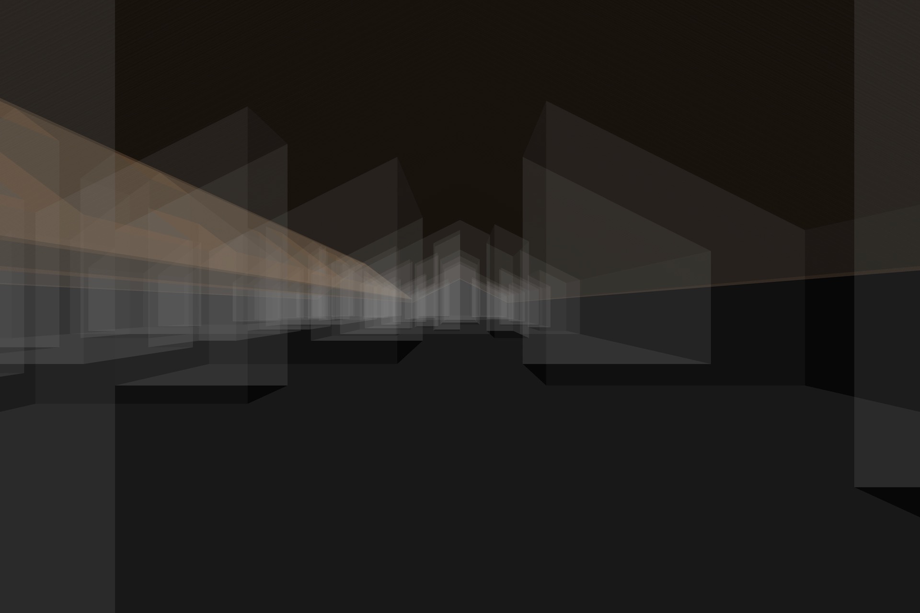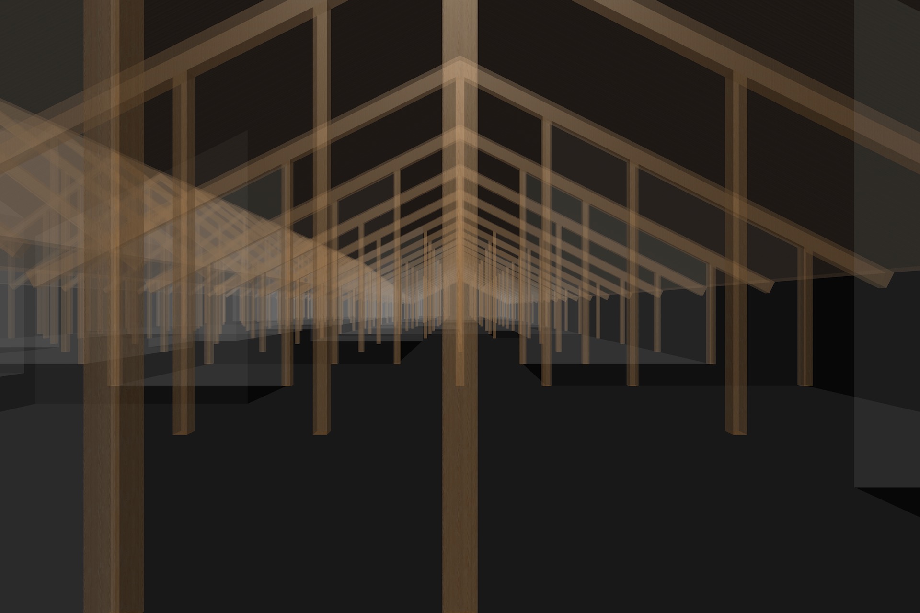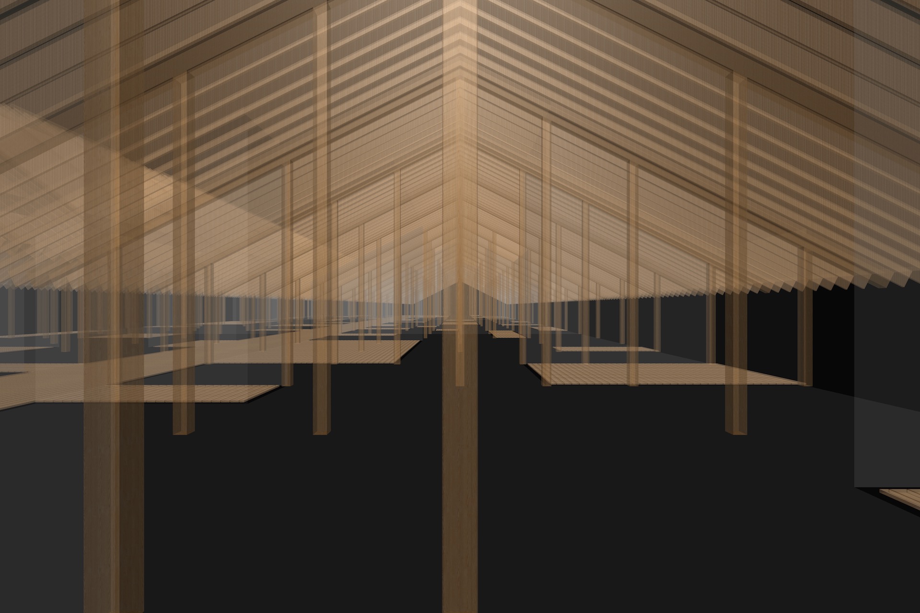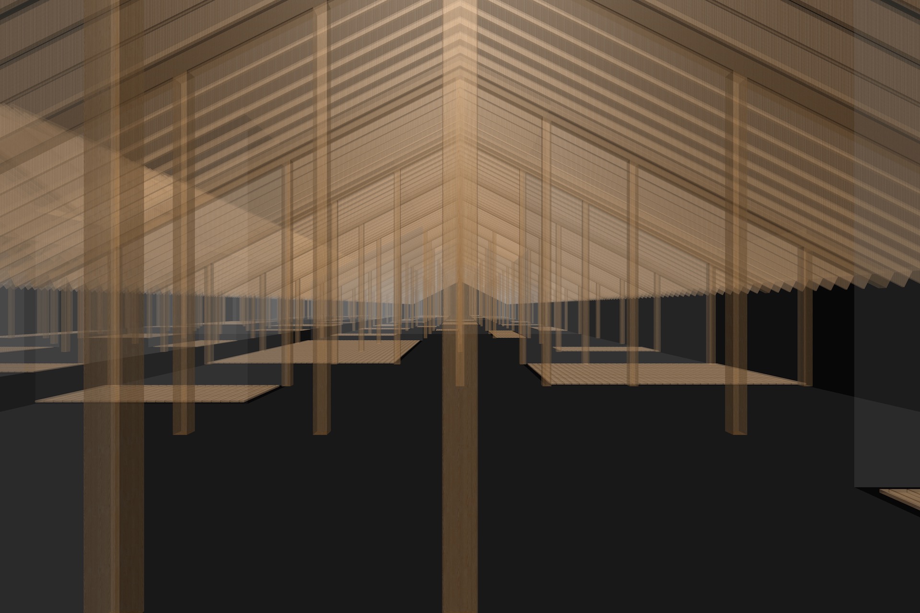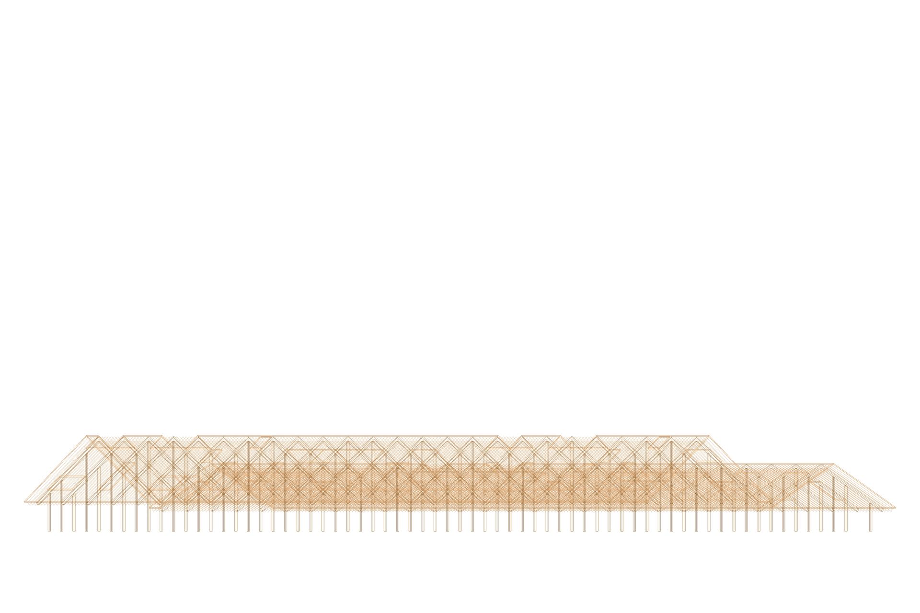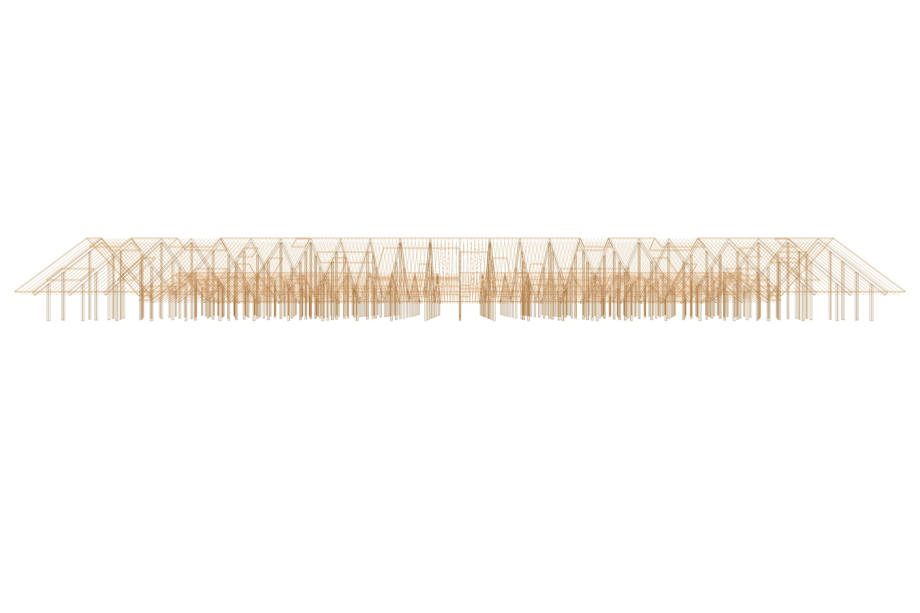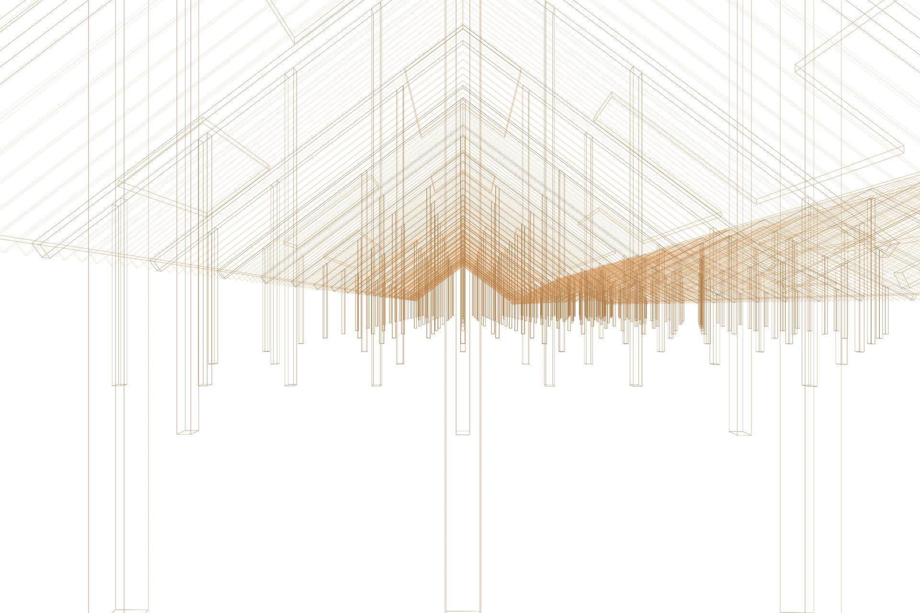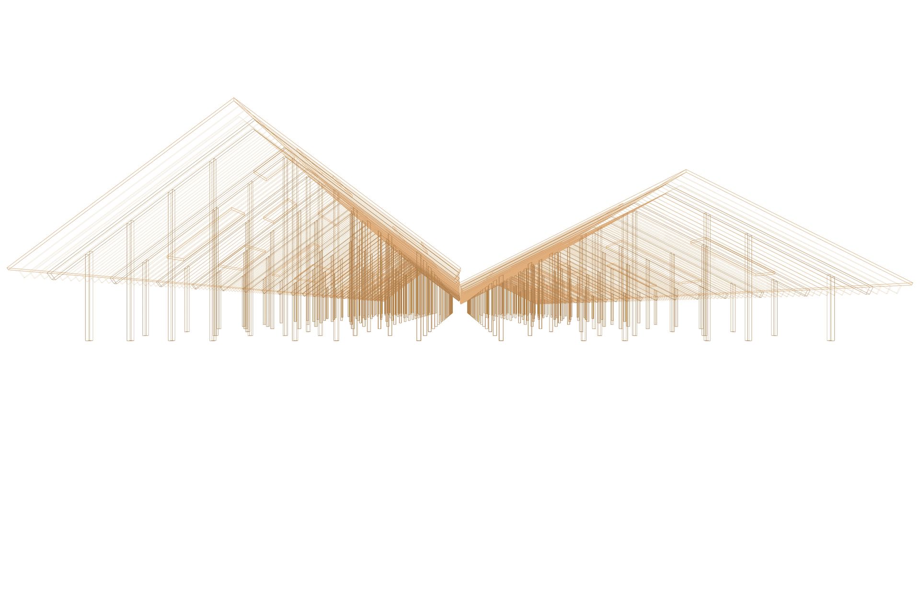Design Concept
I would like to introduce how I am thinking about the design proposal of the building.
The most important point was to have a “spacey site” in the suburbs.
We thought that it would be good to keep the height down and harmonize with the surroundings, so I designed it as a low-rise wooden building.
“We want to create a space and place where visitors can feel at ease.”
We think that one of the places where the mind calms down is at home.
When it comes to the shape of a house, the shape of a sloping roof is common.
Therefore, among the types of sloping roofs, the gable roof is taken up as the main axis of the design.
A simple mountain-shaped (gable) roof is used.
We thought, “I hope the building will be easy to remember and memorable for those who use it.”
Consideration to create a landscape that blends in with the surrounding area is also very important when designing.
The single units are aligned to create the volume of the building.
As a wooden structure, we put out wood-like elements on the entire surface as a design that shows the pillars and beams.
“We want this architecture to bring vitality to the city.”
Embracing and considering this kind of “passion for architecture”,we will proceed with the design .
DATA
- Category:
- Type:
- Location:
- Team:
- Size:
- Status:
