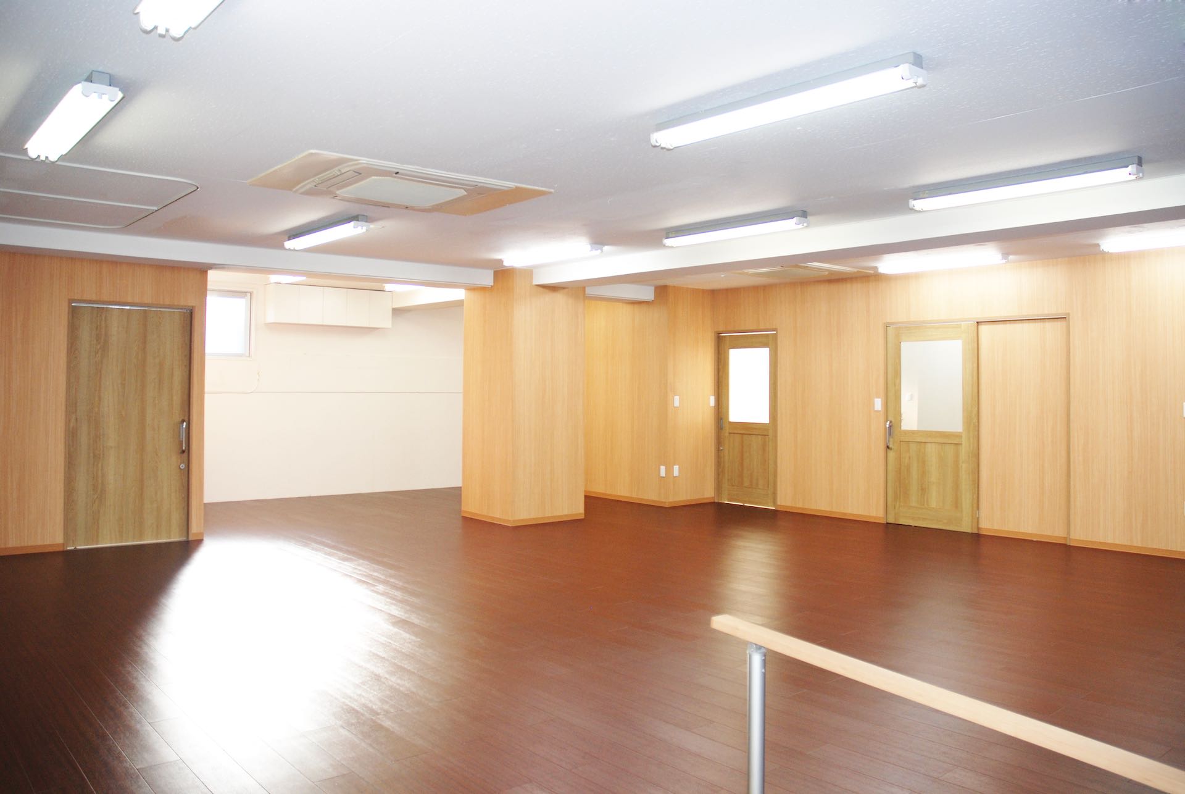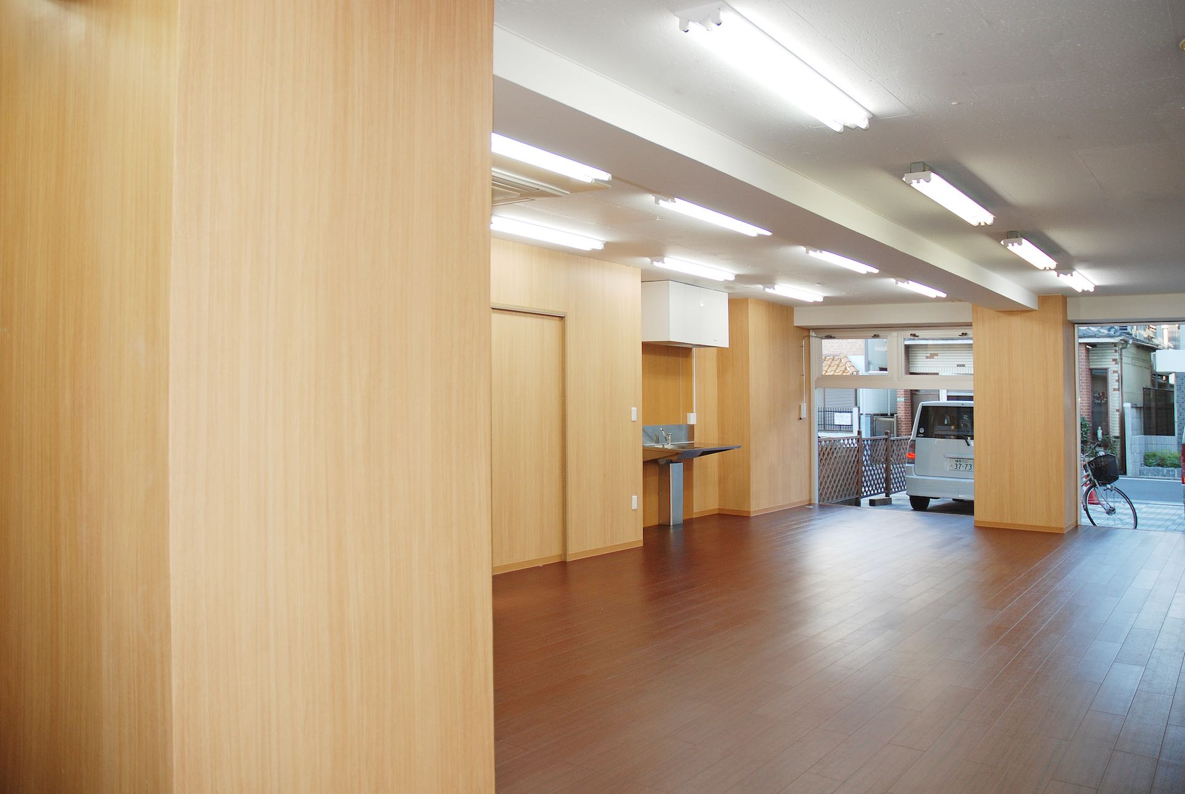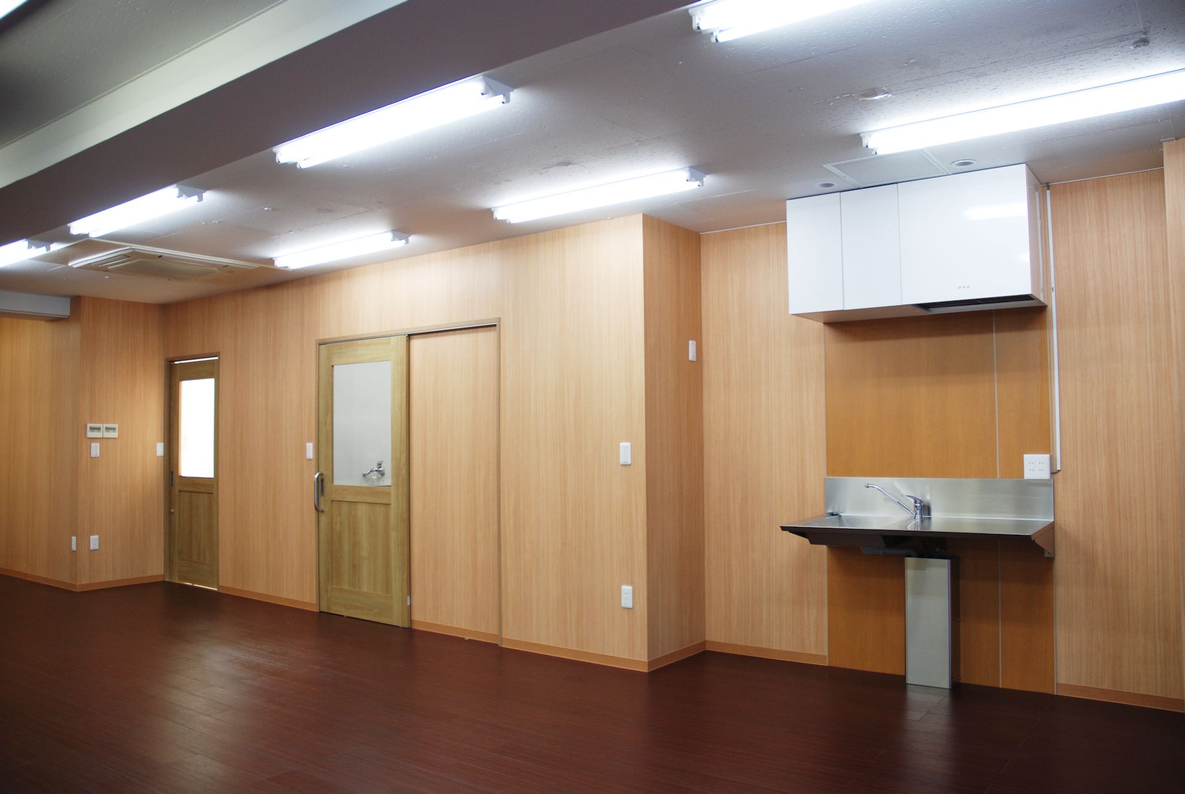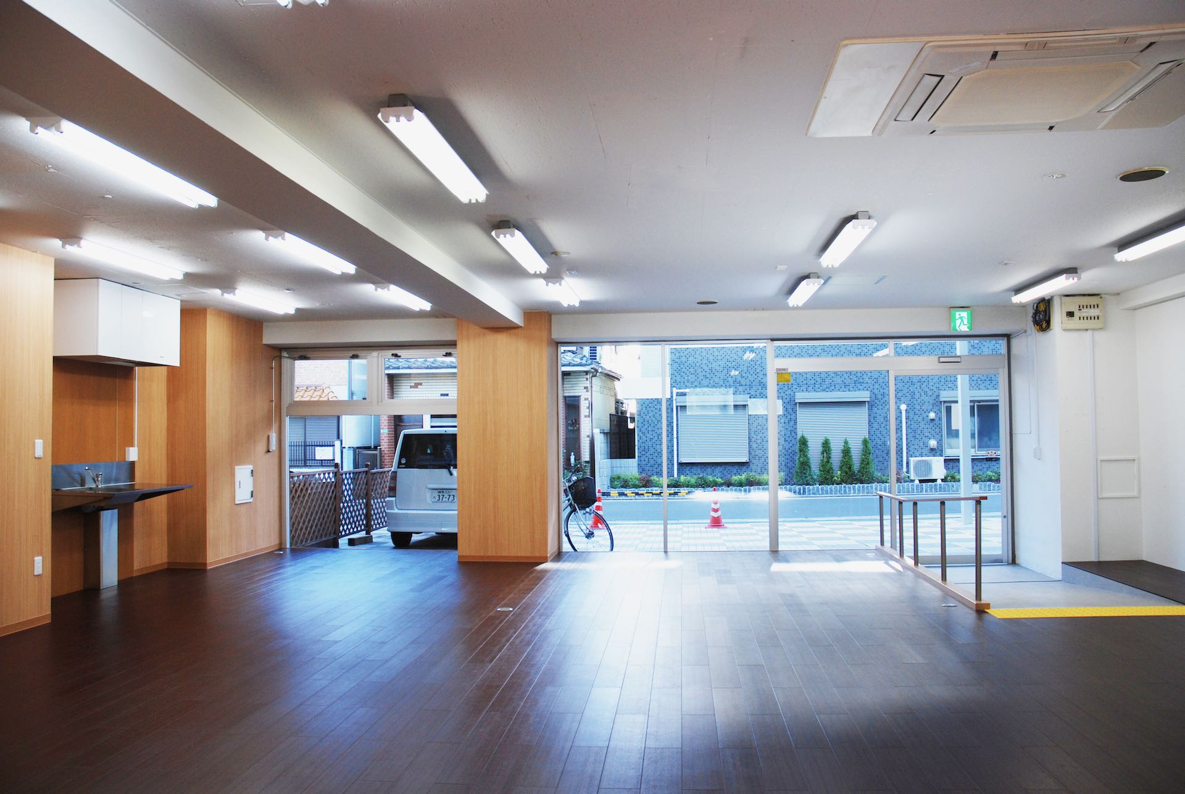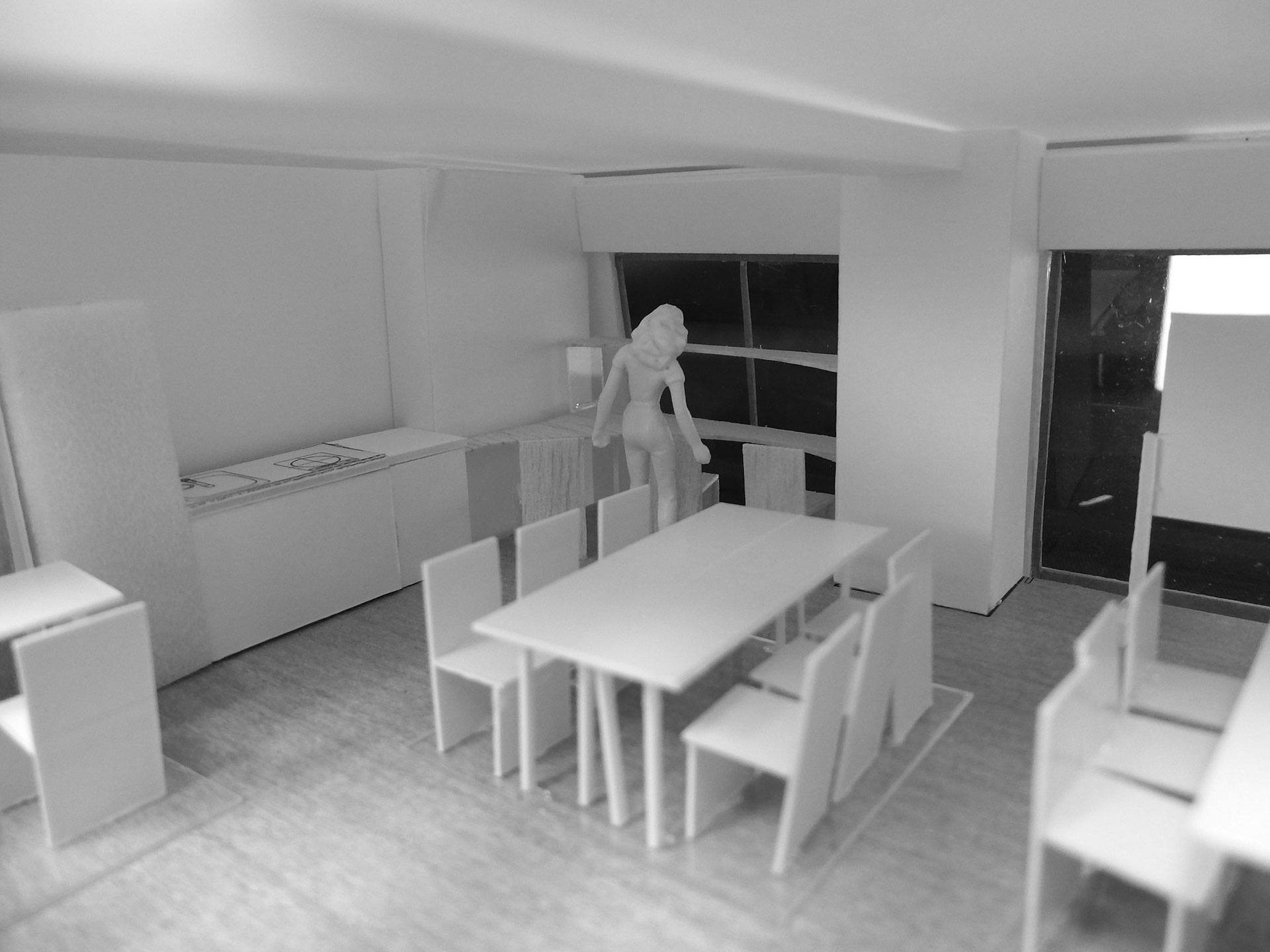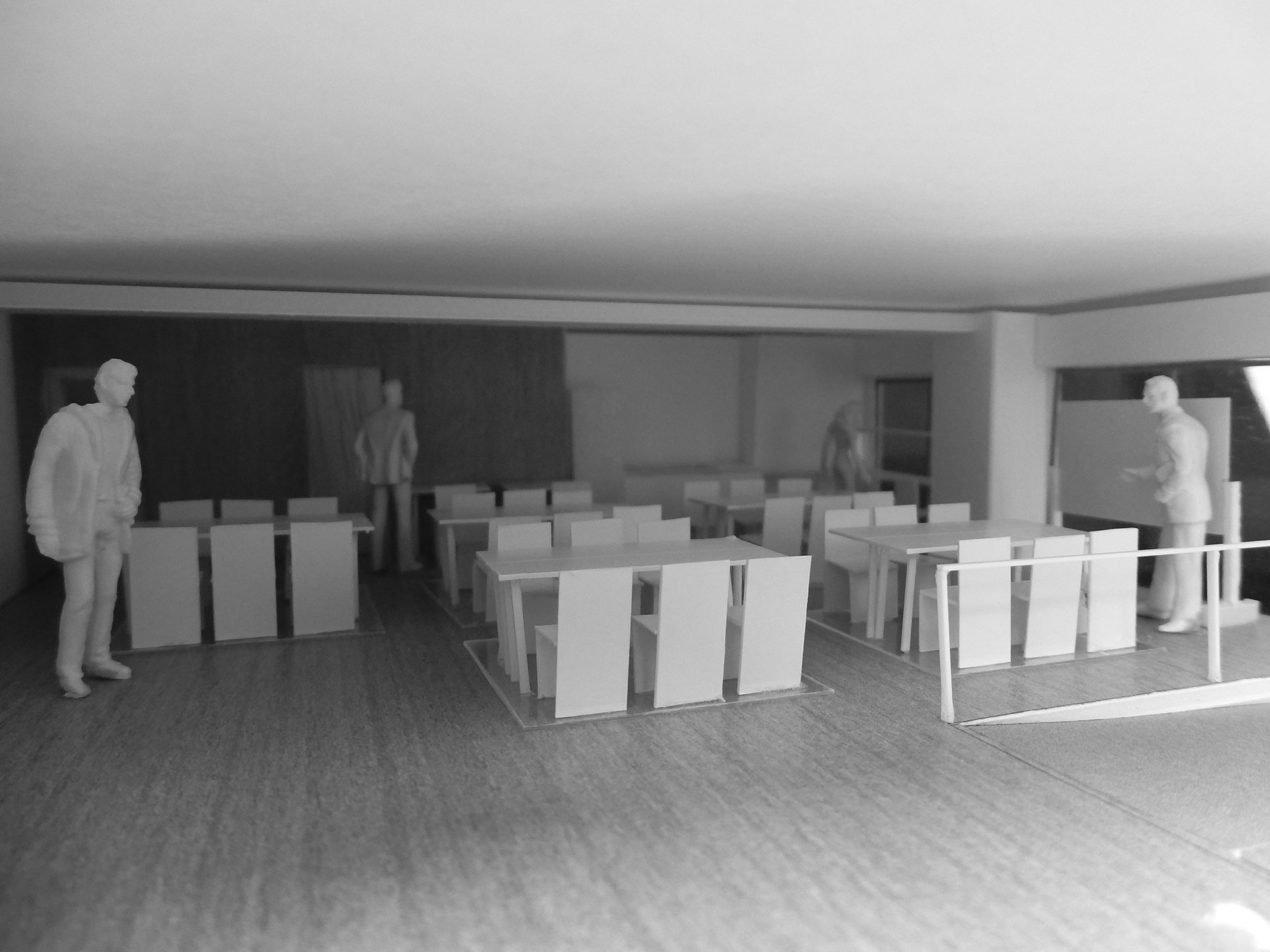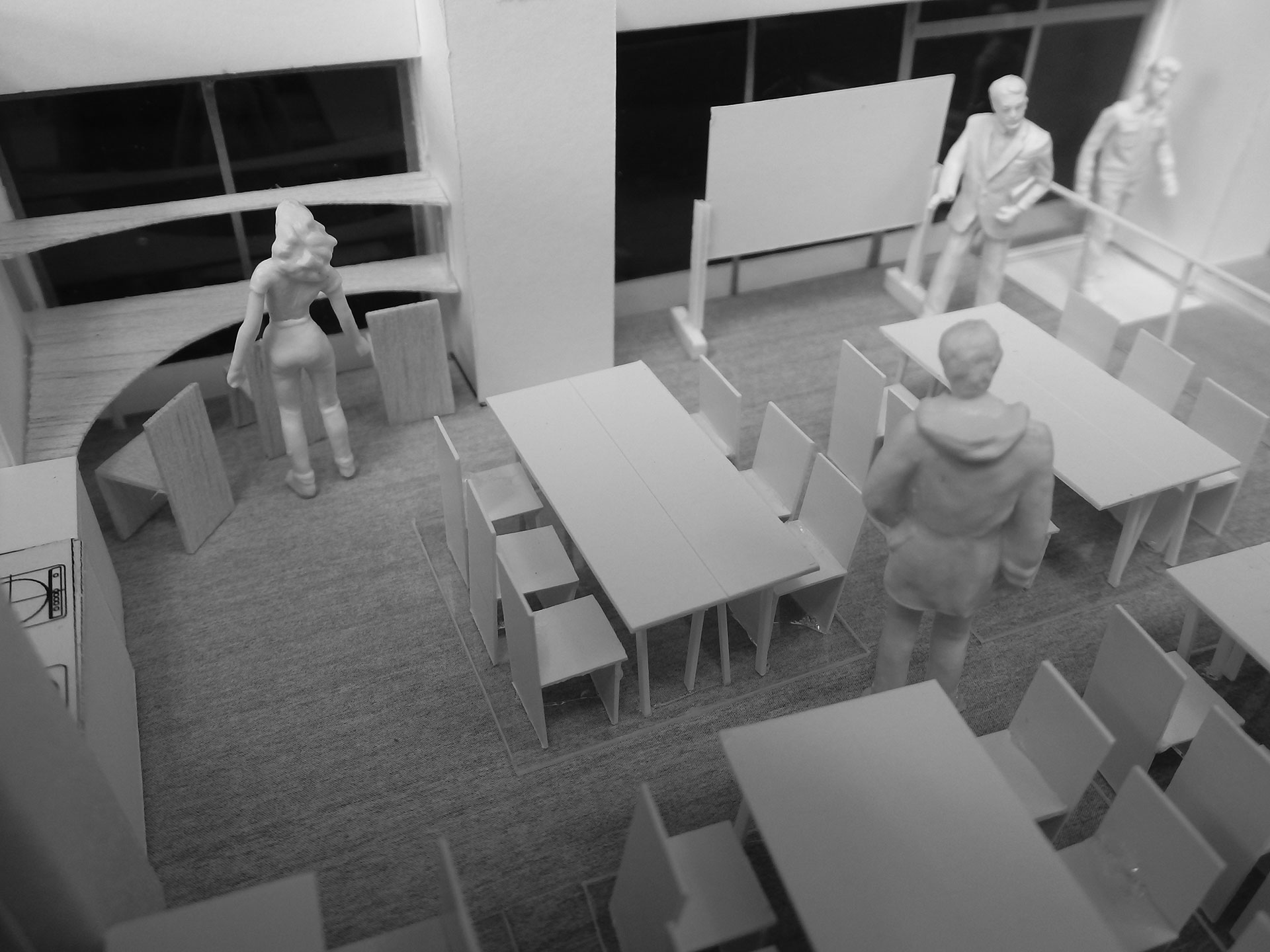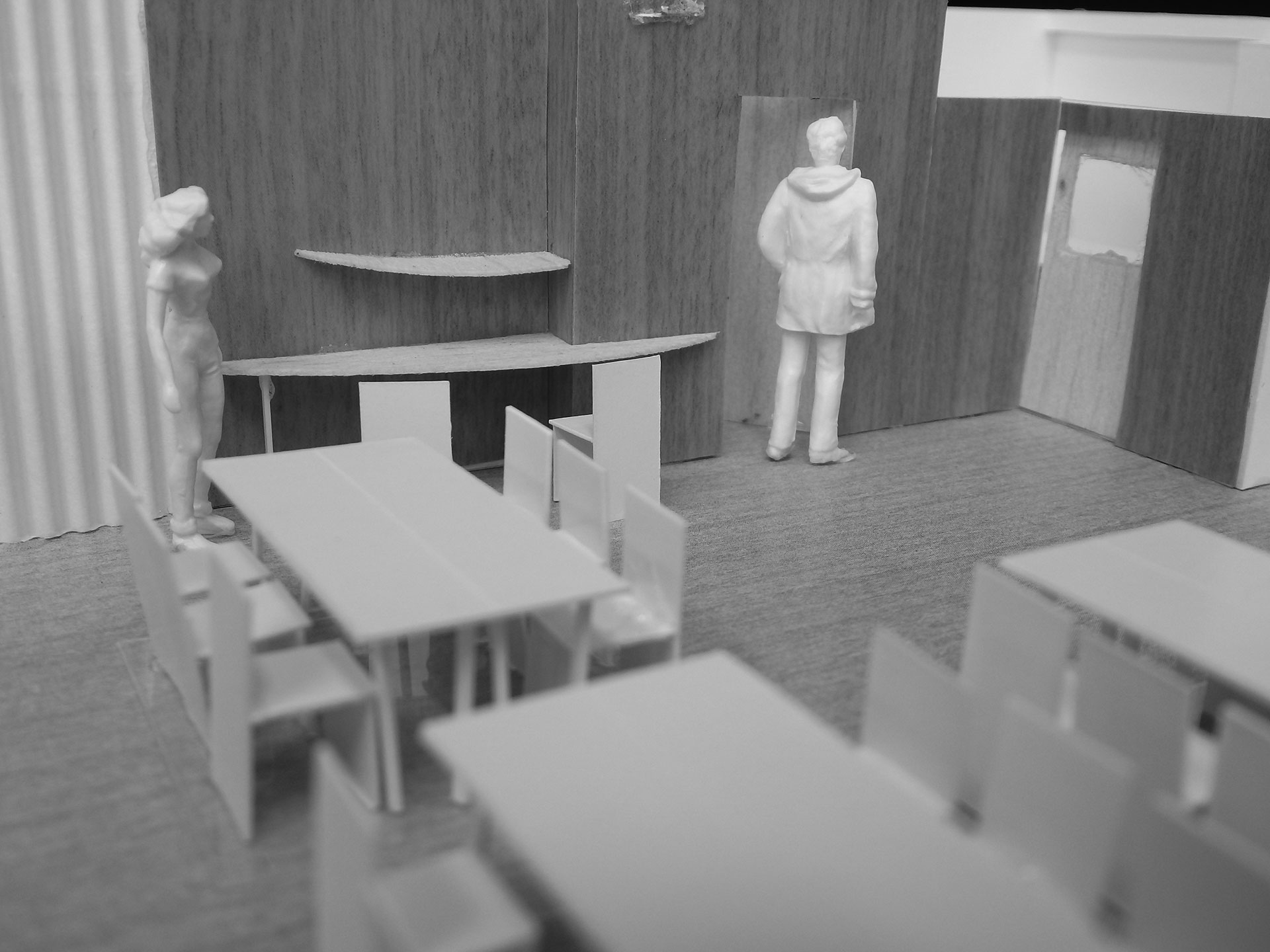Workshop-S
This is a workshop organized by a social welfare group.
The client wants to have a work space as large as possible.
YDS Architects designed all the spaces like forests where people there would be able to feel warmth.
The image is a light and cheerful space where lights go on to the deep part of the rooms.
Social facility
Photo : Yoshitaka Uchino
DATA
- Category:
Commercial
- Type:
Social facility
- Location:
Tokyo
- Team:
YDS
- Size:
160sqm
- Status:
Completed
