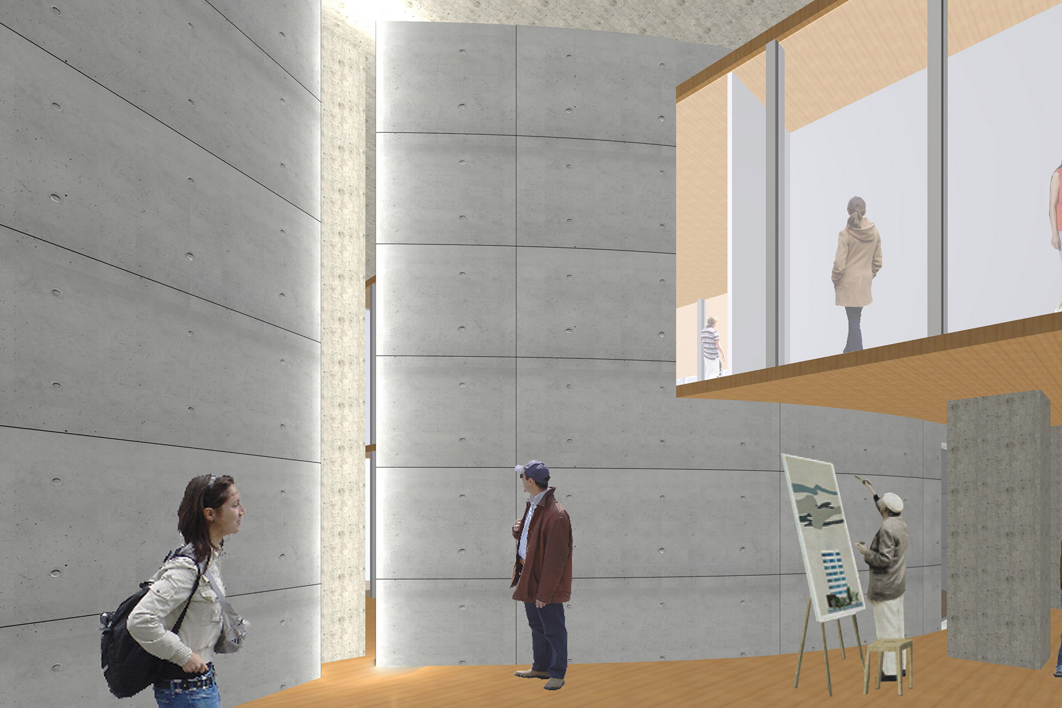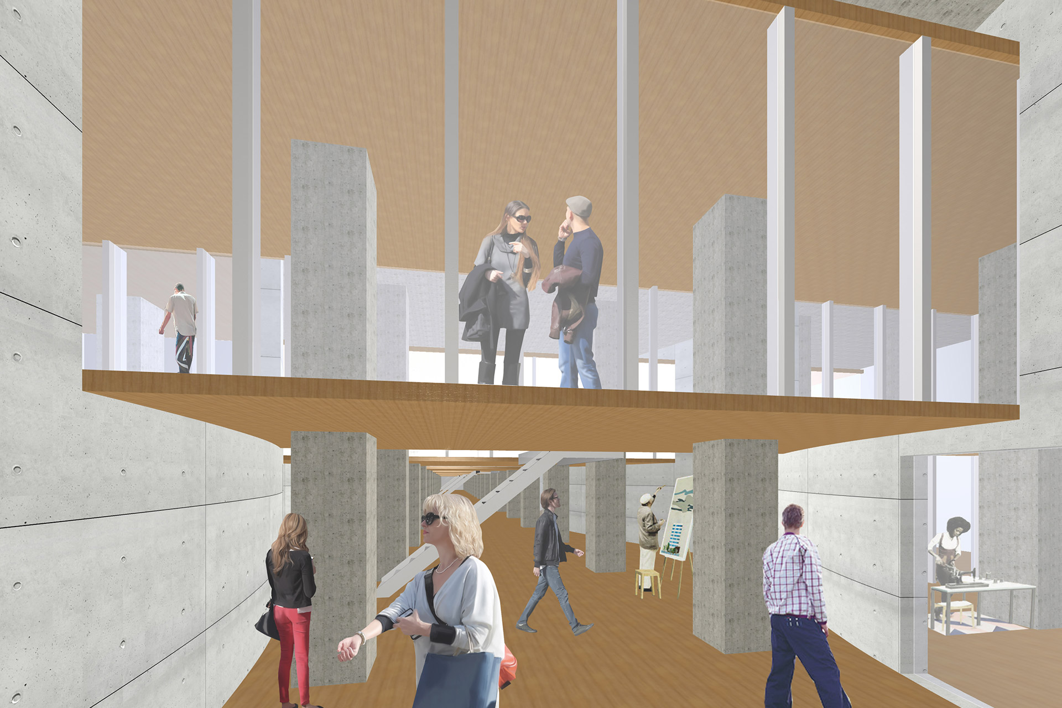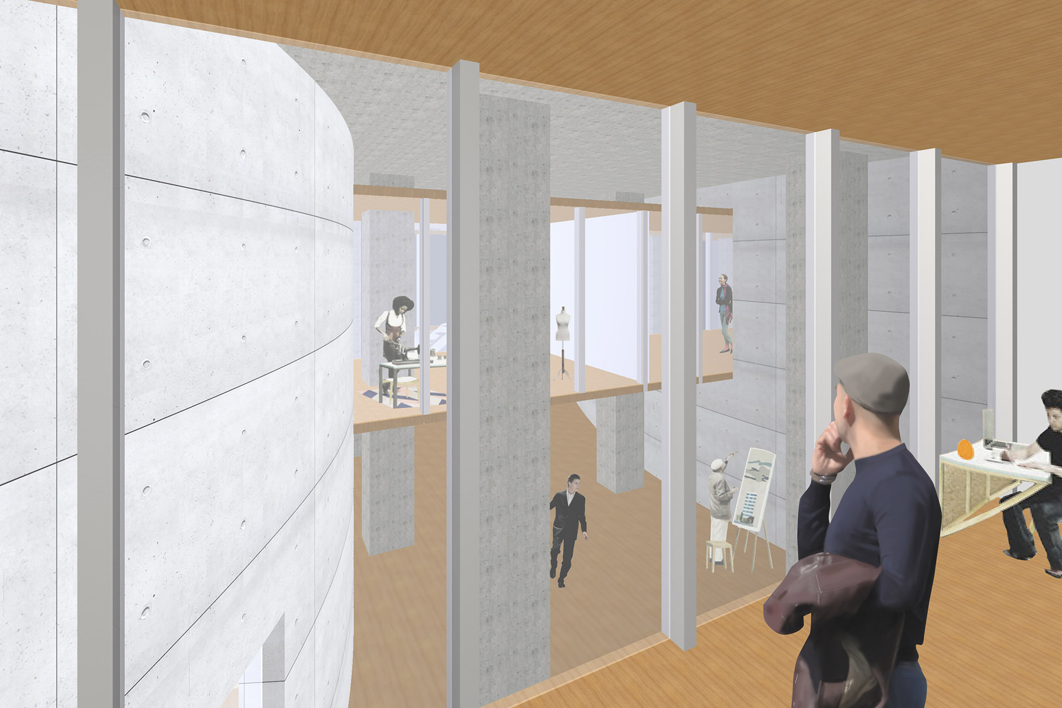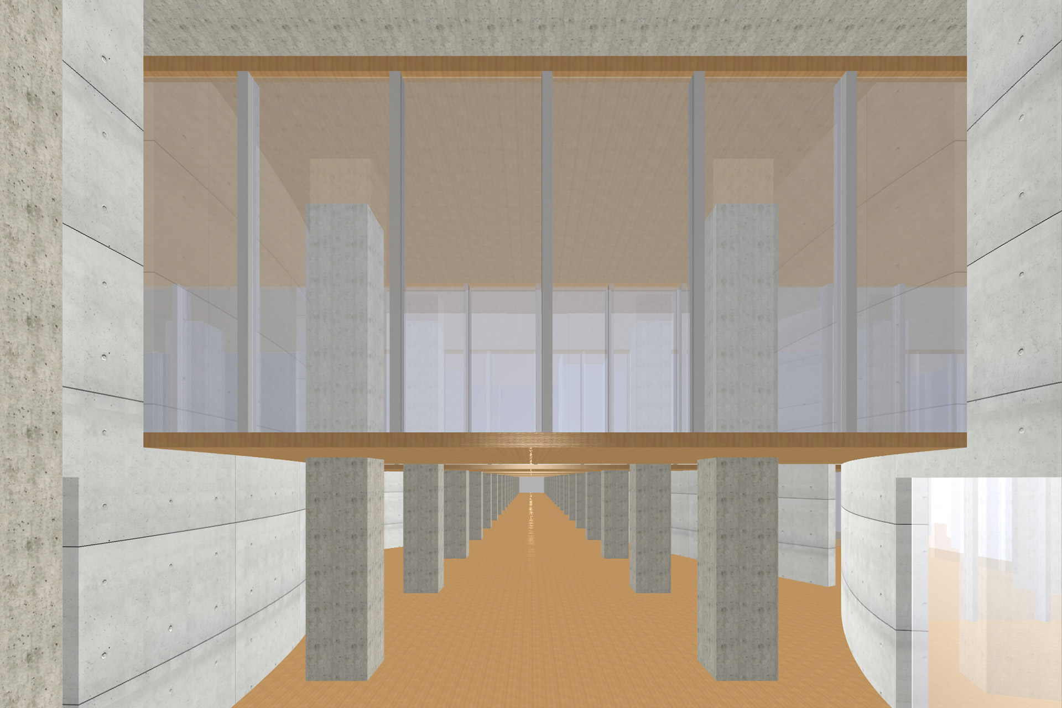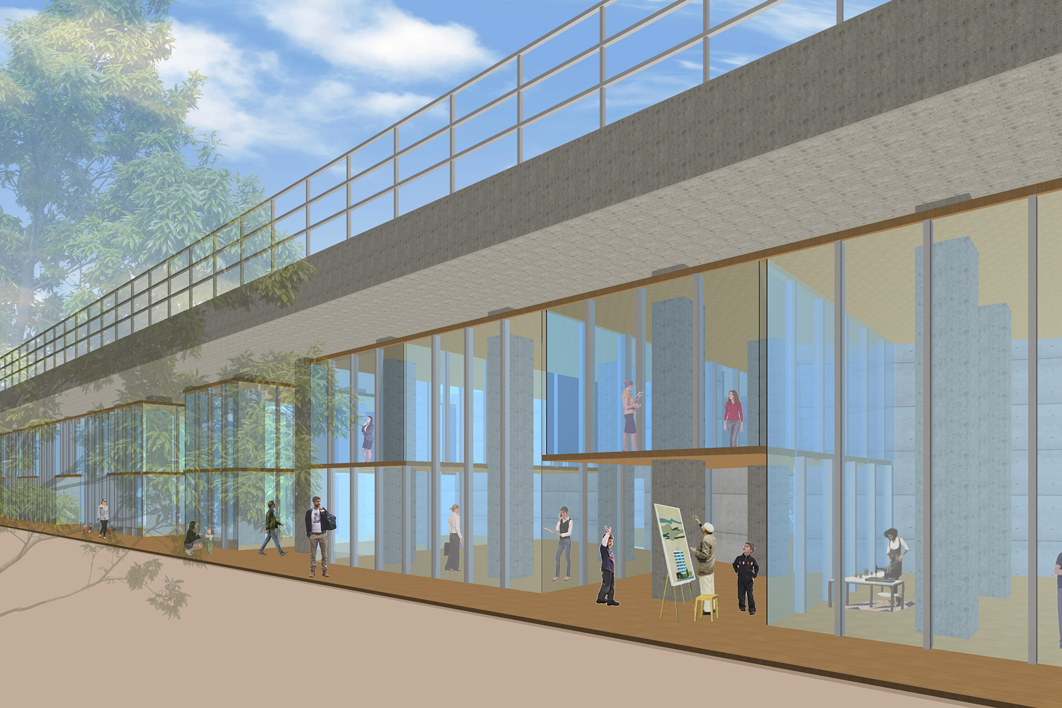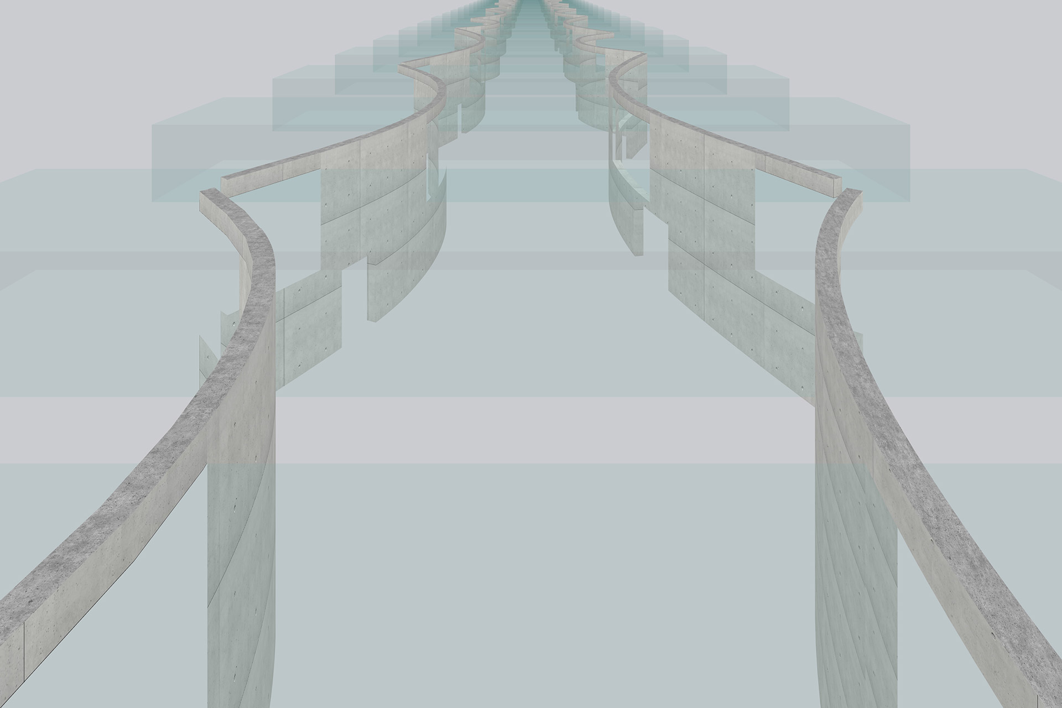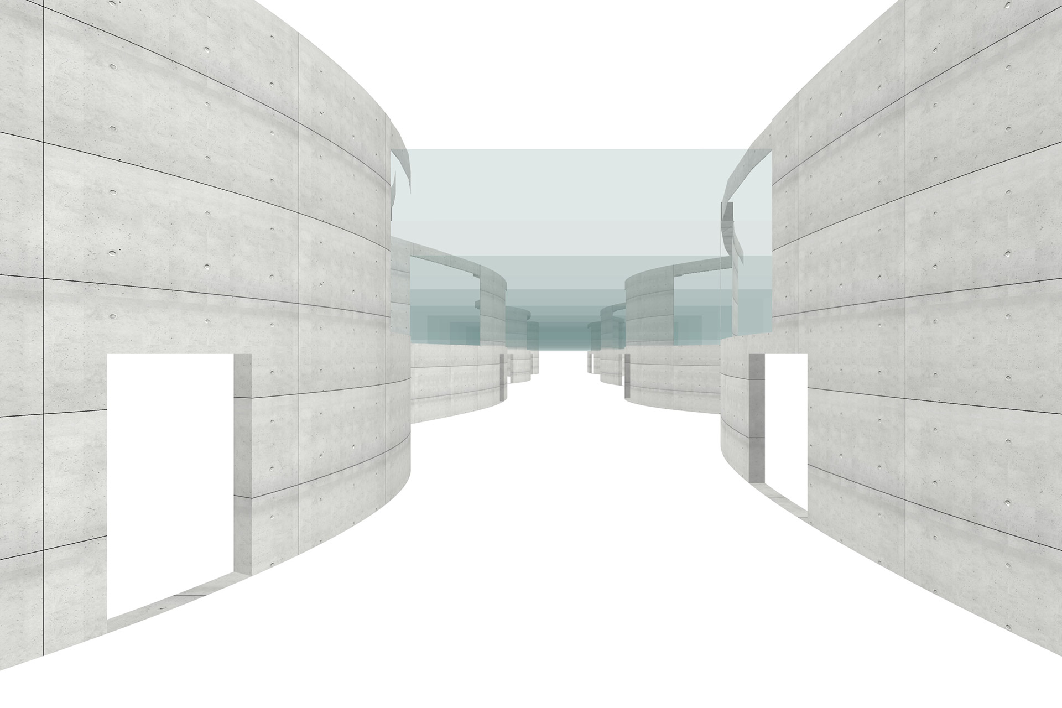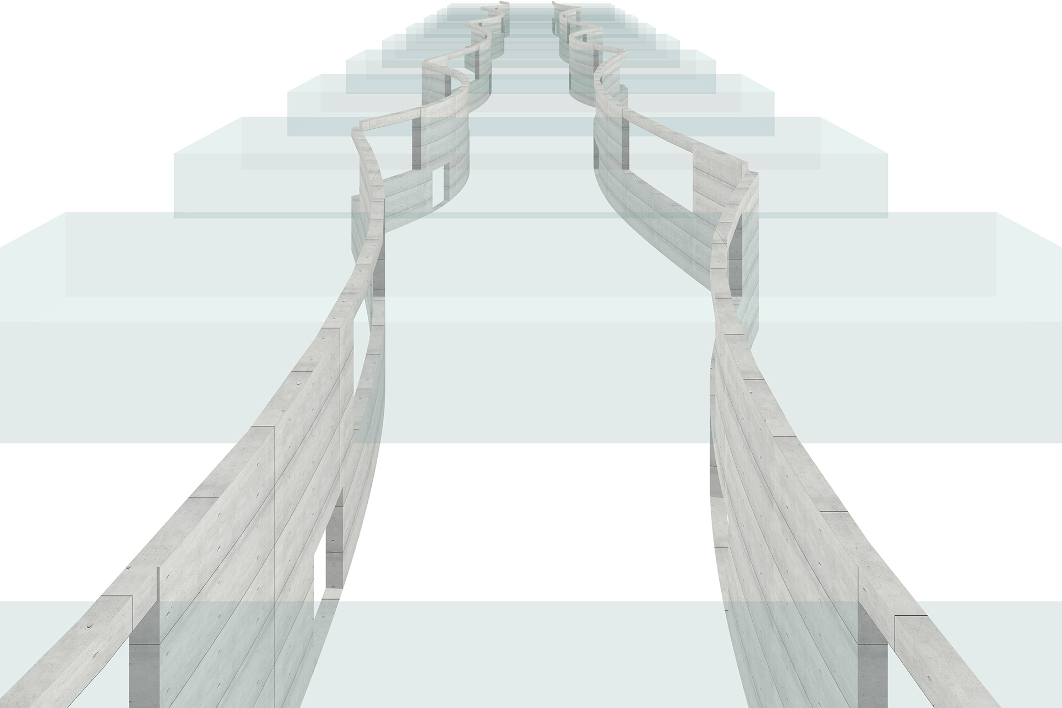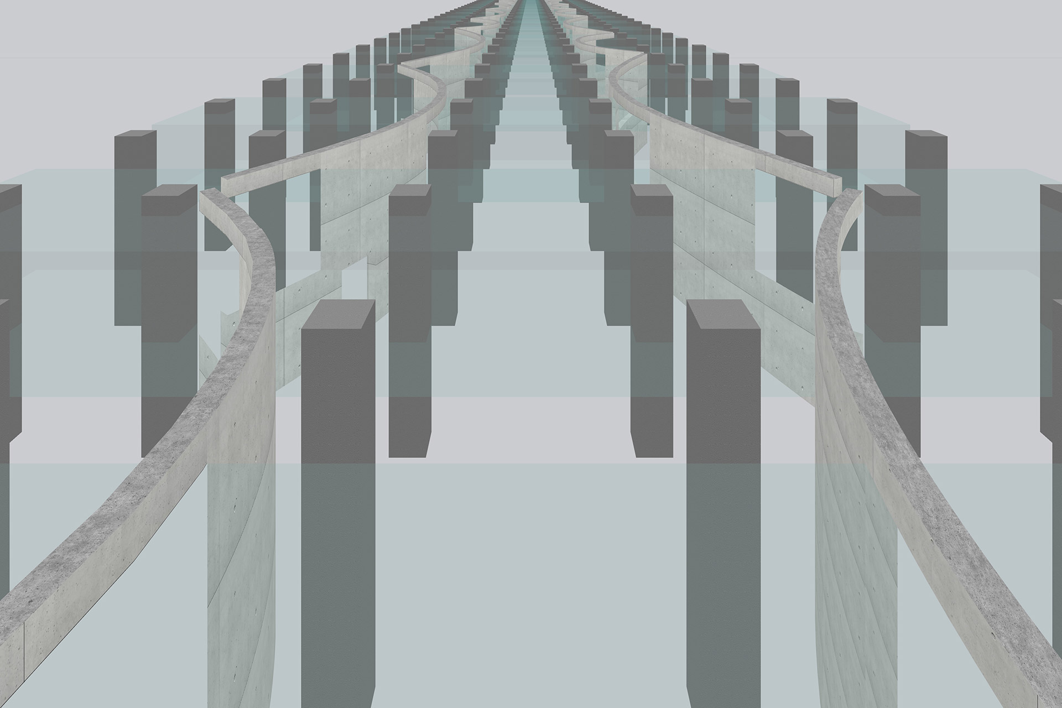Wavering Walls
This is a complex building that contains museum, houses for artists, ateliers, galleries, and shops in the suburb of London.
The site is under a highway that might be said as “Surplus spaces in the city”.The main space is bound by several curved walls of exposed concrete that are penetrated by glass boxes.
These glass boxes are dwellings and ateliers for artists.
Spaces bound by several walls function as ateliers, galleries, and exhibition spaces.In the small glass boxes, one would concentrate on their works.
On the other hand, the central space invokes communications and inspirations between them.
Glass boxes are open galleries and shops outside the walls.
From the narrow windows of the curved walls, the light will go through which express transitional beauty.
Simple forms of walls and glass boxes lead to cost reduction and simple maintenance.
This is a fortress from which artists would fly to the world by having communications and gaining studies each other.
Wavering Walls Light Inter Penetration
DATA
- Category:
Urban
- Type:
Museum, Residential Building, Ateliers, Galleries
- Location:
London
- Team:
YDS
- Size:
54,000sqm
- Status:
IDEA
