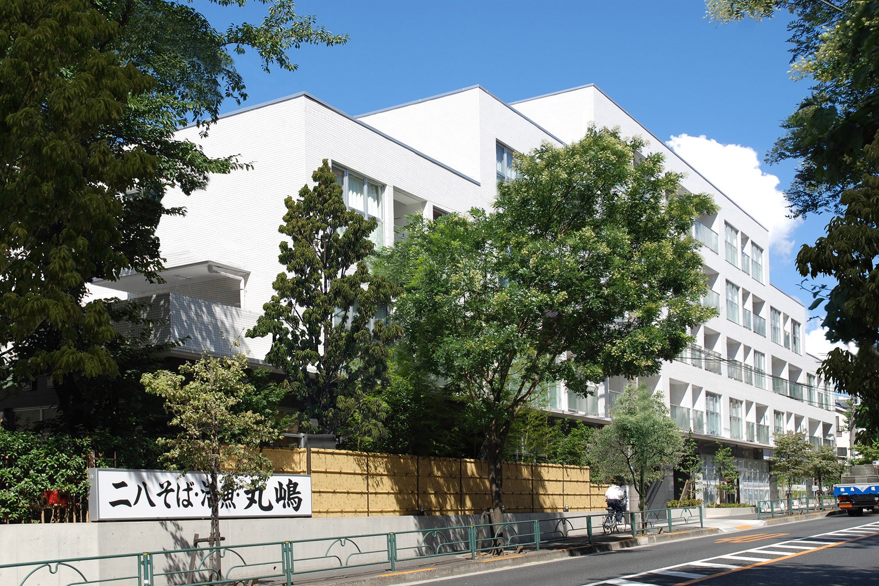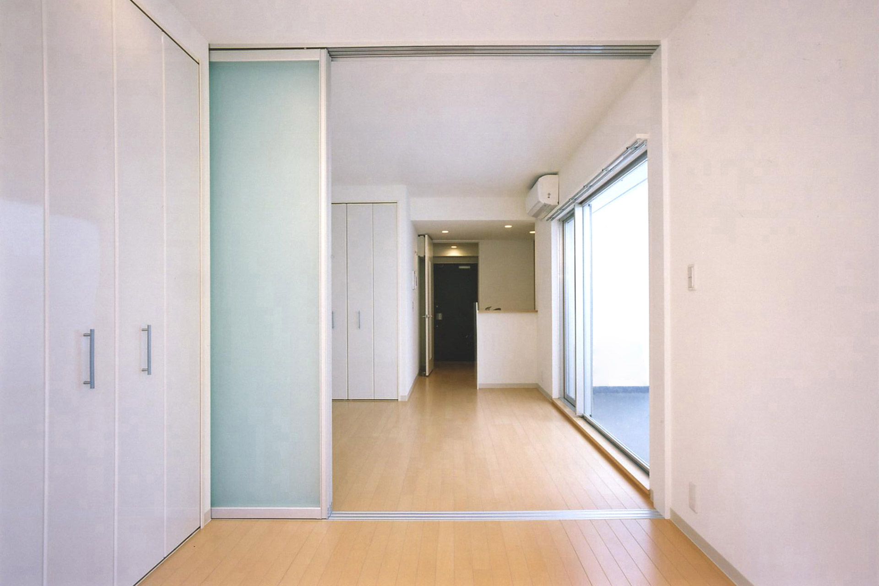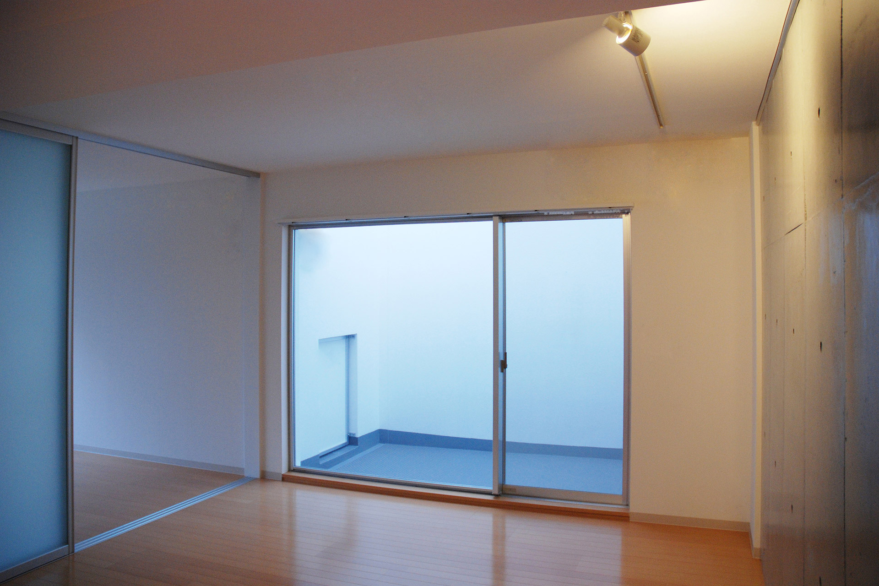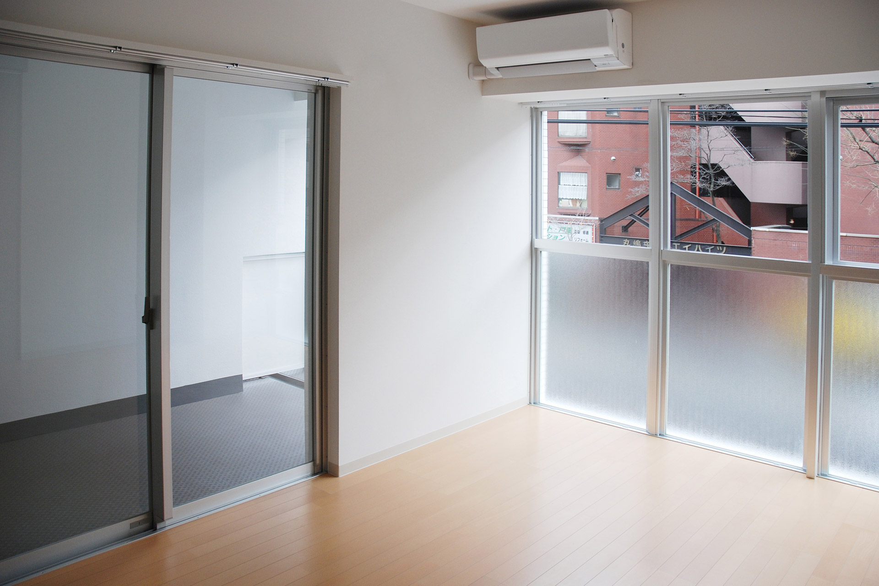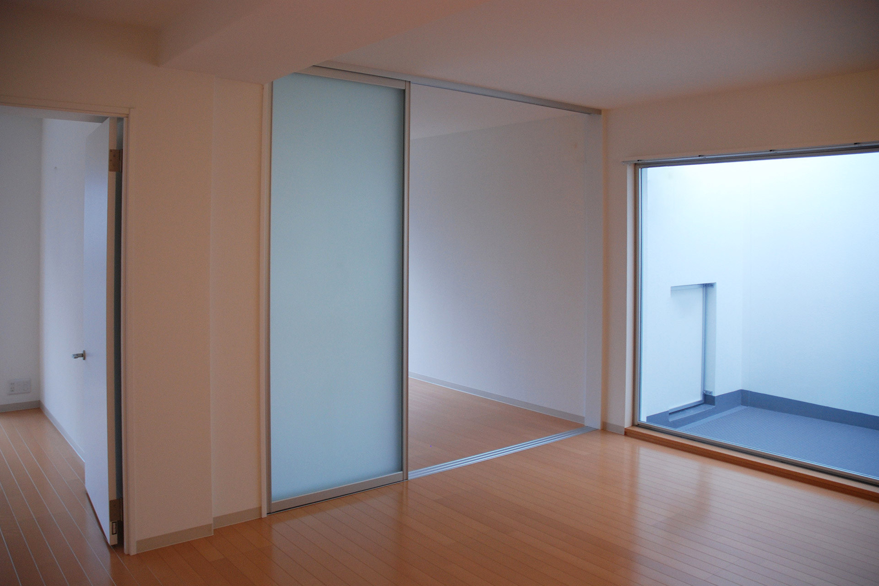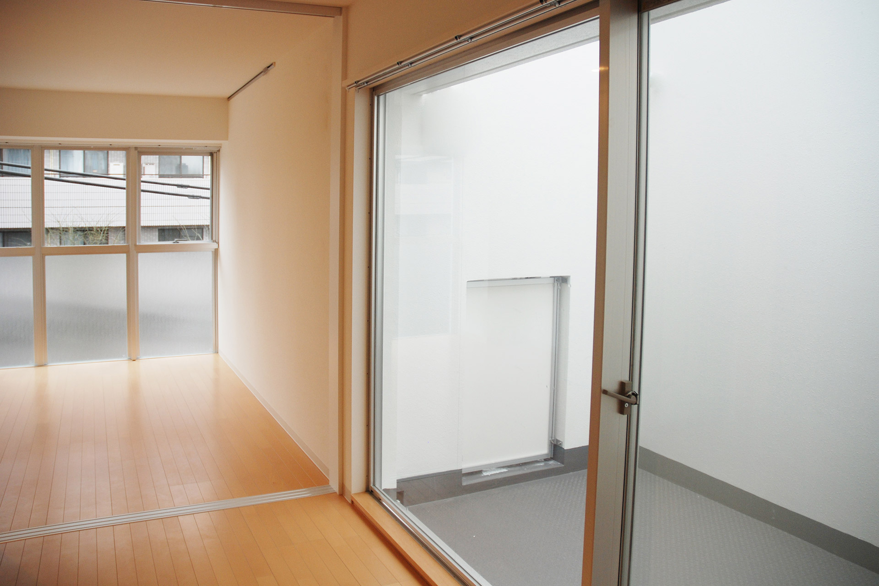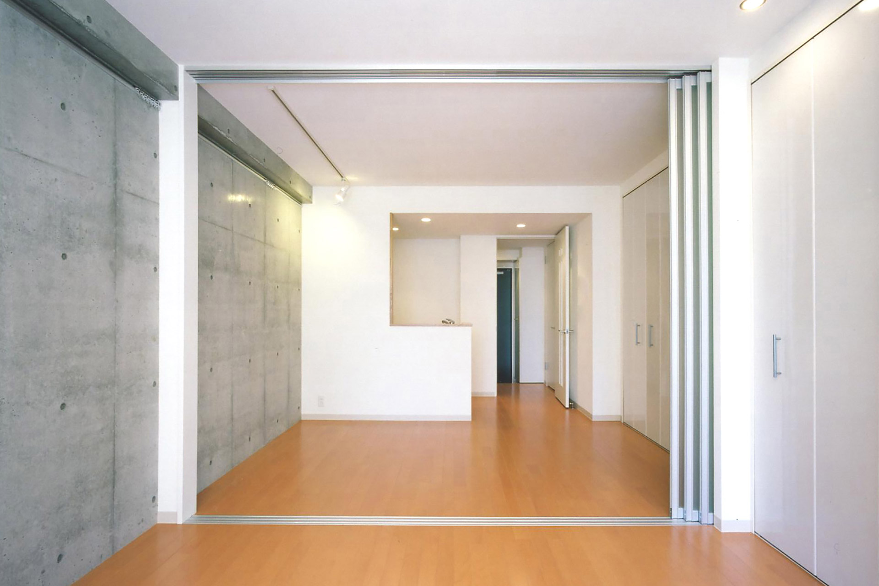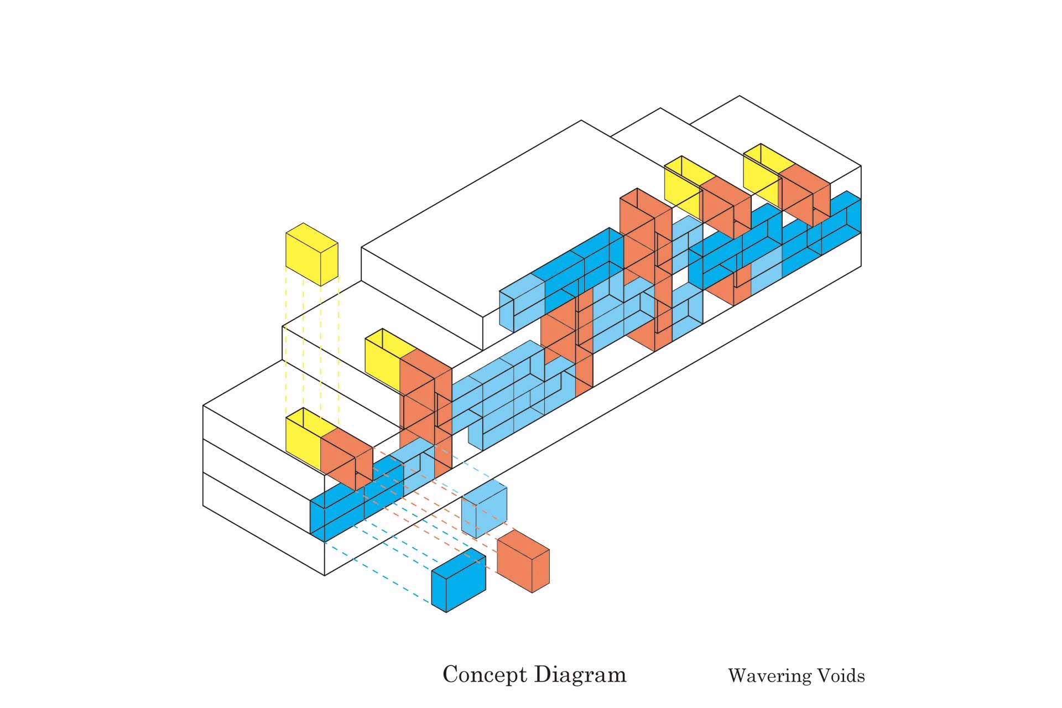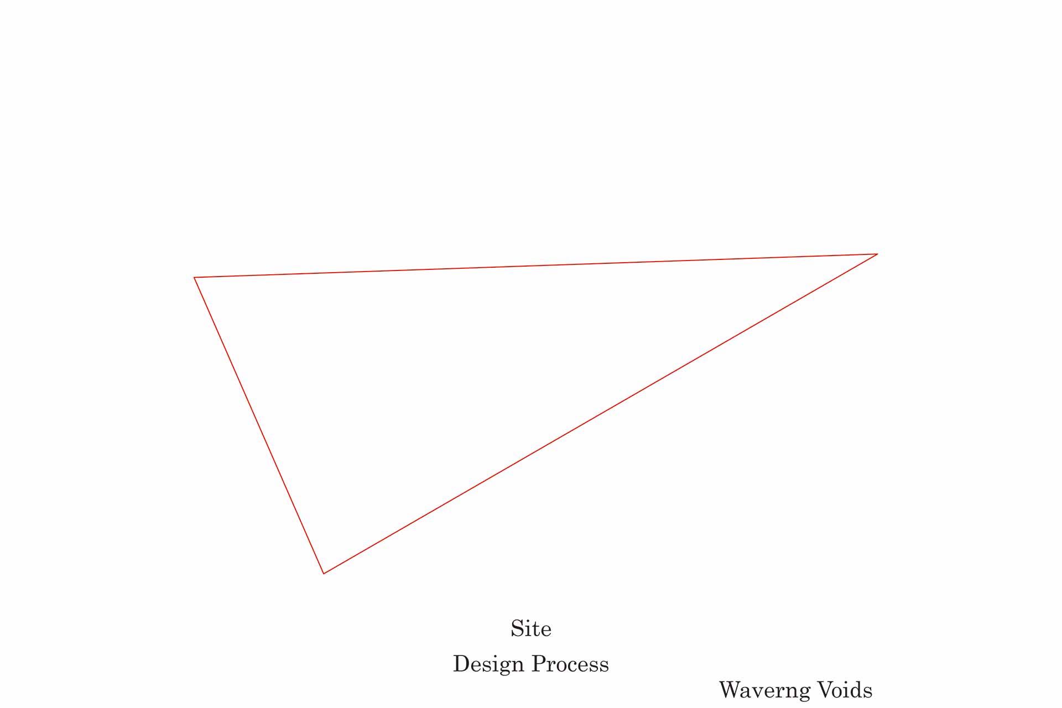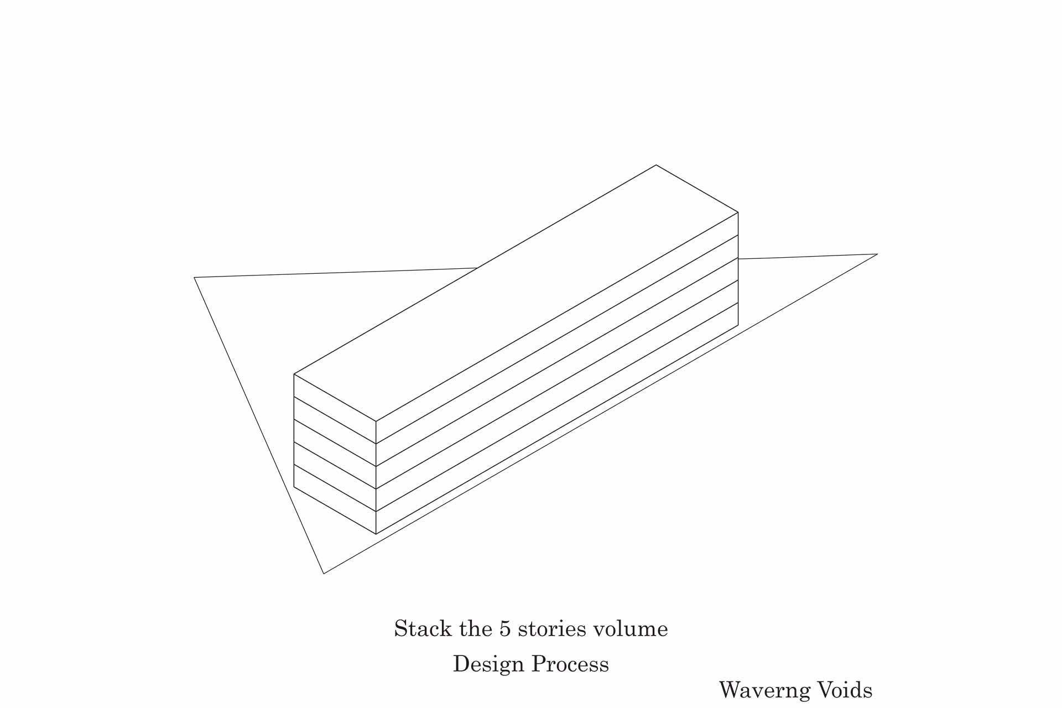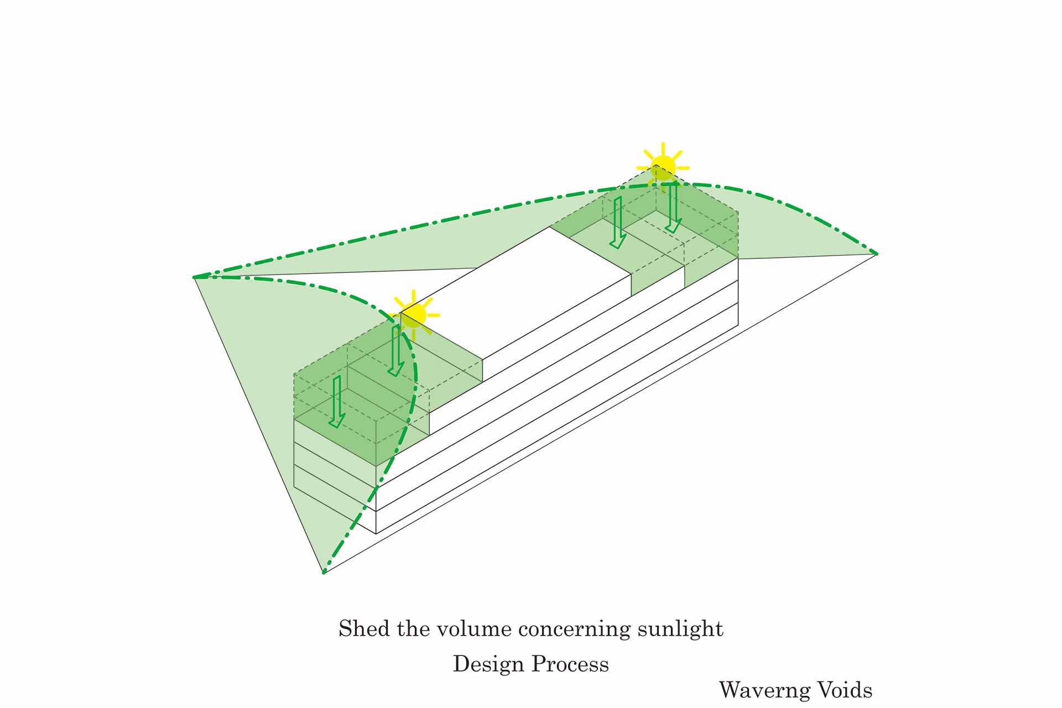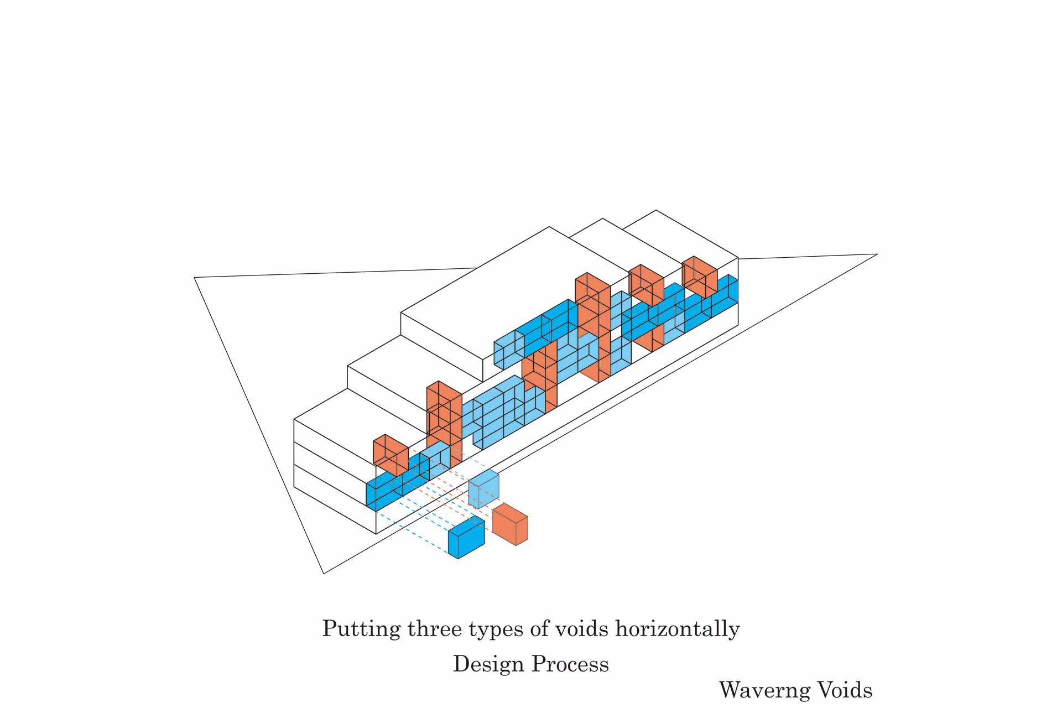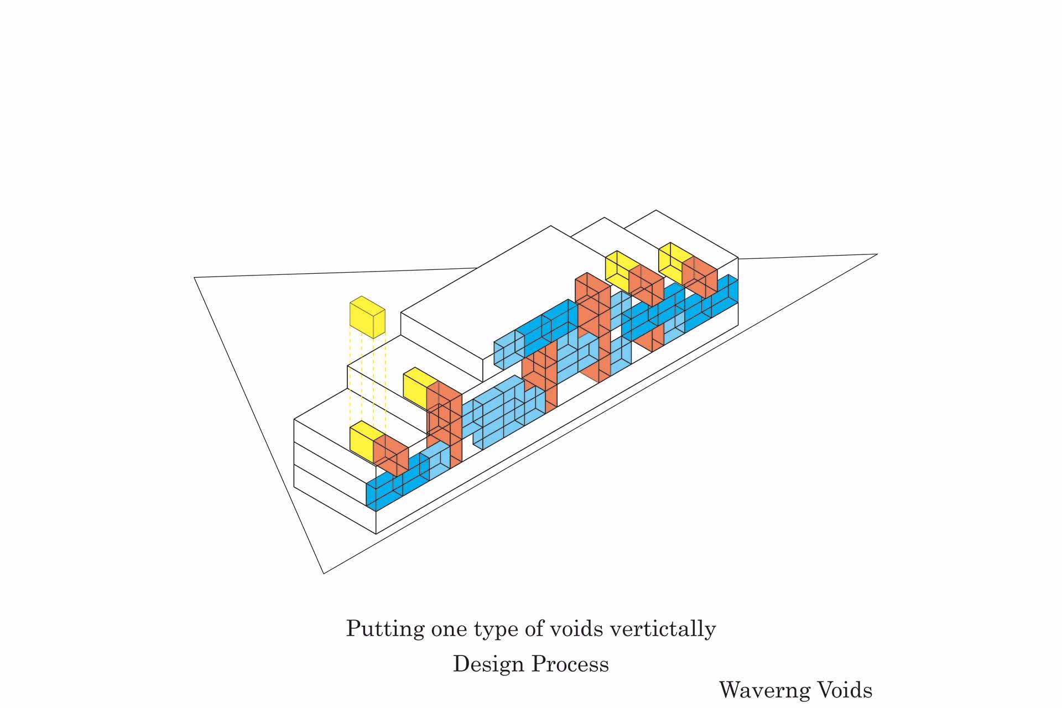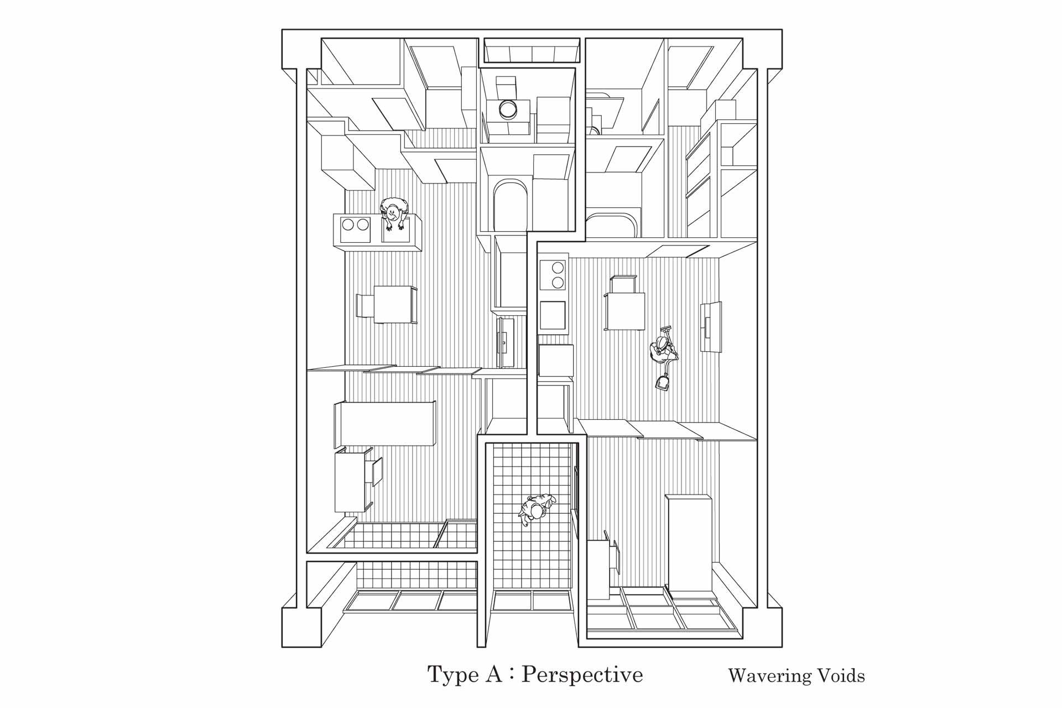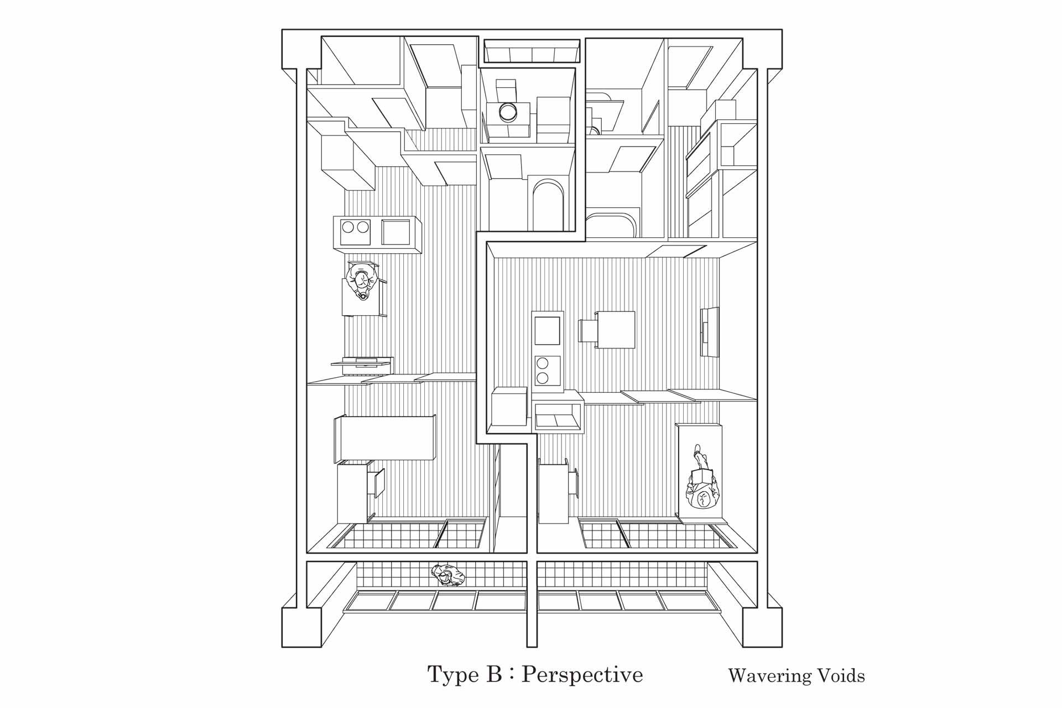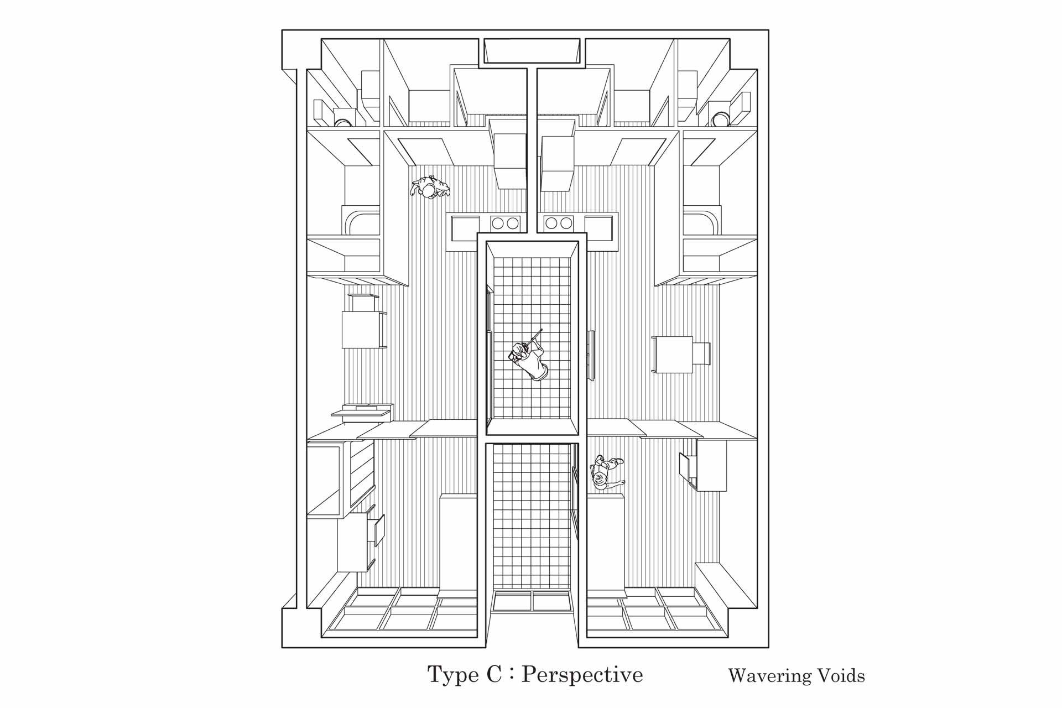Wavering Voids
The design image is making various units by vertically and horizontally inserting voids.
A simple terraced volume is planned according to the conditions of the site.
The diversity of internal spaces of various units expresses in the facade design as it is.
YDS intends to create various units where people with various lifestyles would live in.
Creating different units by trisecting the volume, and operating the walls produces the flat facade with voids where sashes and external terraces appear at random.
The external terrace is placed at the center of a room or the side of a room by this architectural operation.
Taking advantage of this terraced volume, voids vertically inserted into the unit on which there is no volume.
This operation brings about variations of internal spaces.
Various units with vertical and horizontal voids are invented by employing a simple design.
Tokyo Nerima Kami-igusa Apartment Simple White Light Wall Terrace Void Stairs
Photo : Hiroshi Fujimoto
DATA
- Category:
Apartment
- Type:
Apartment
- Location:
Tokyo
- Team:
YDS,Myu Structural Engineer
- Size:
4,200sqm
- Status:
Completed
