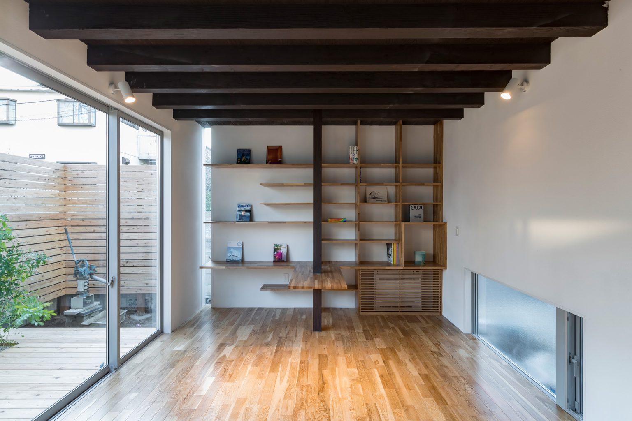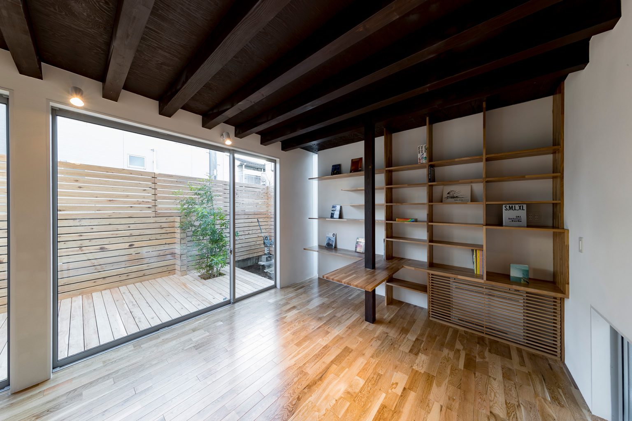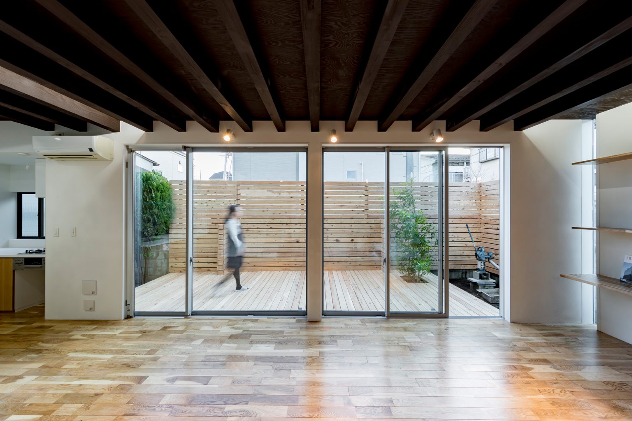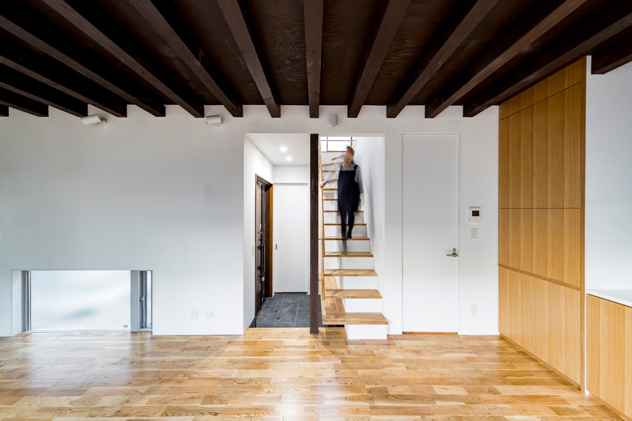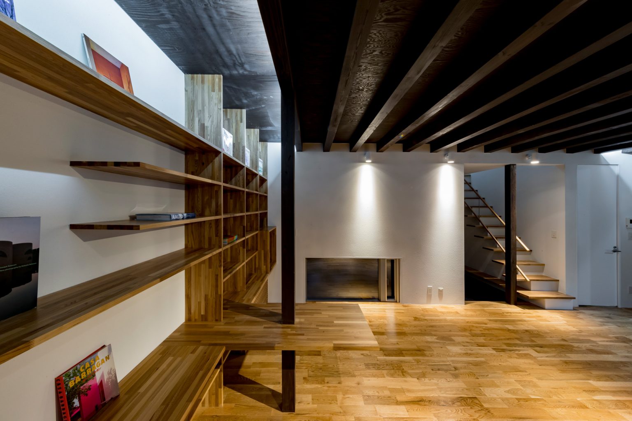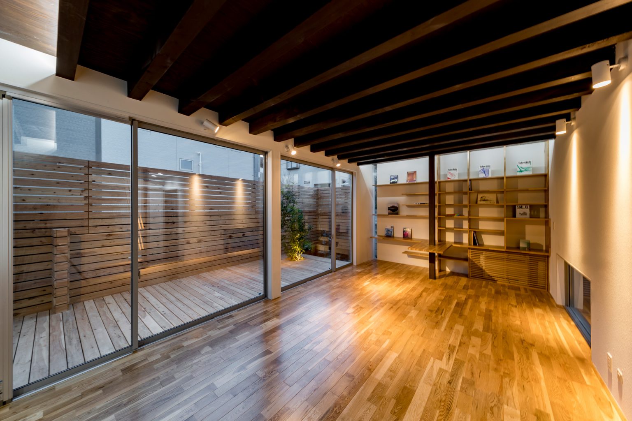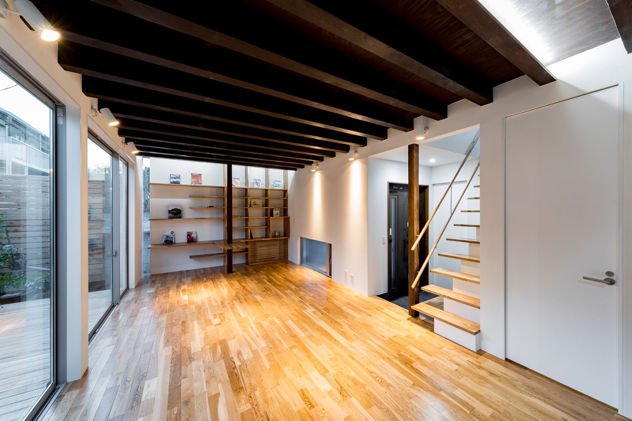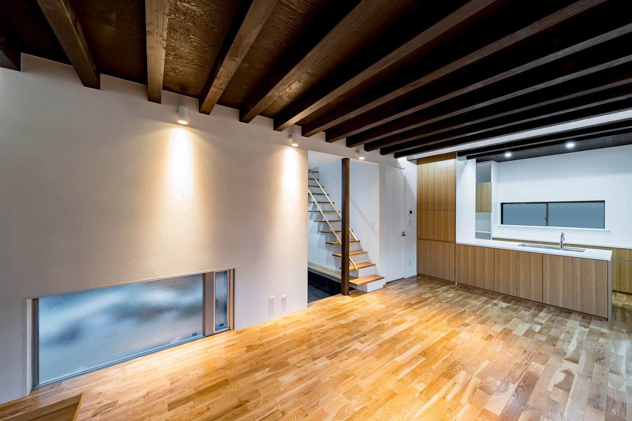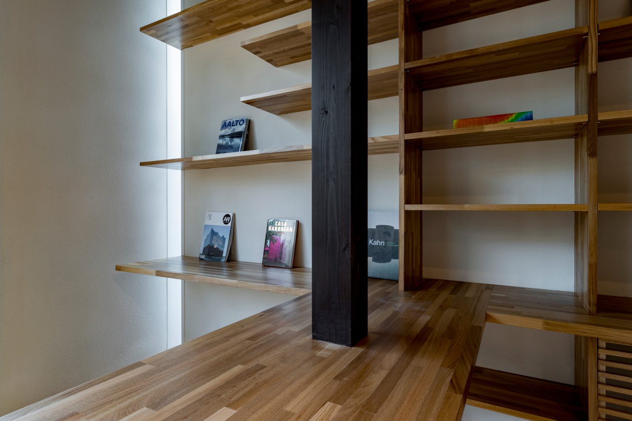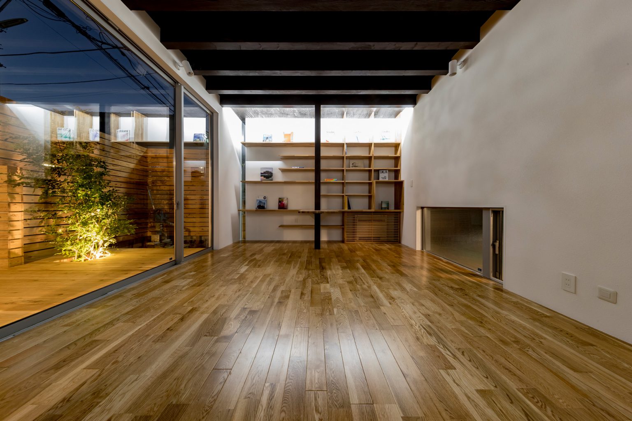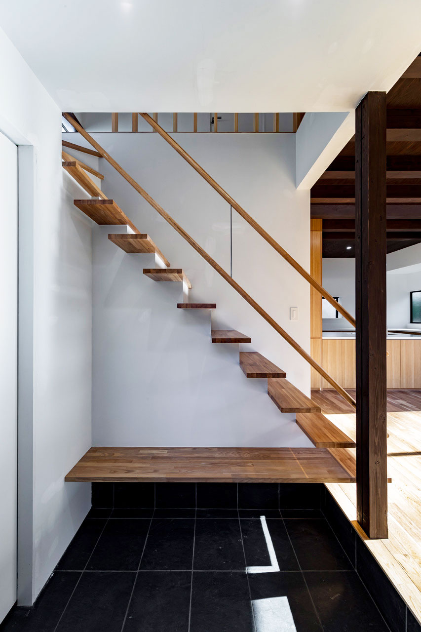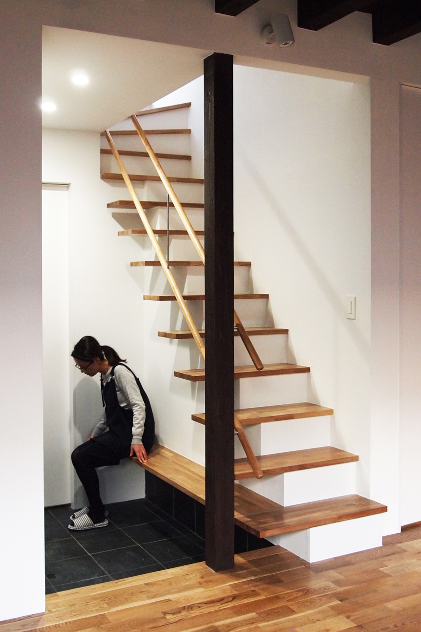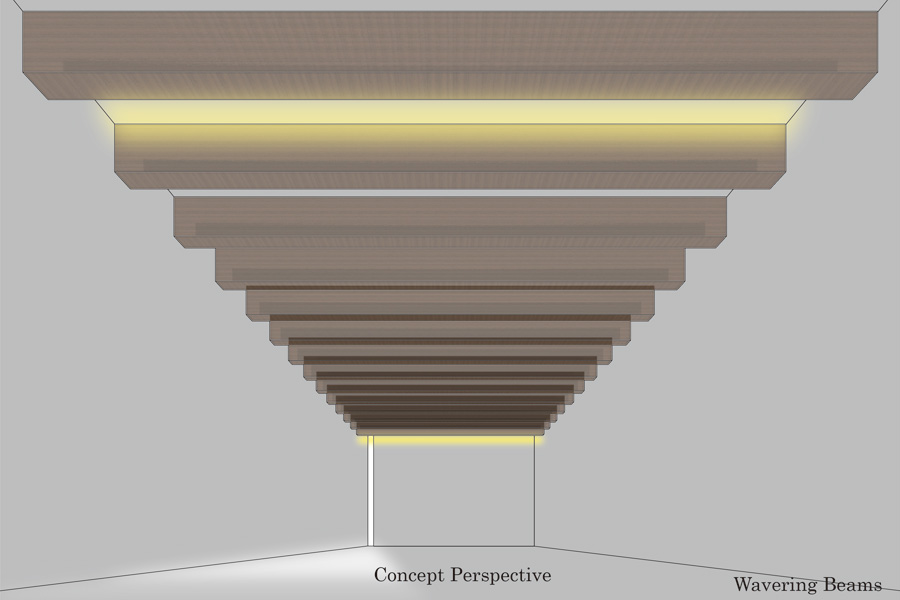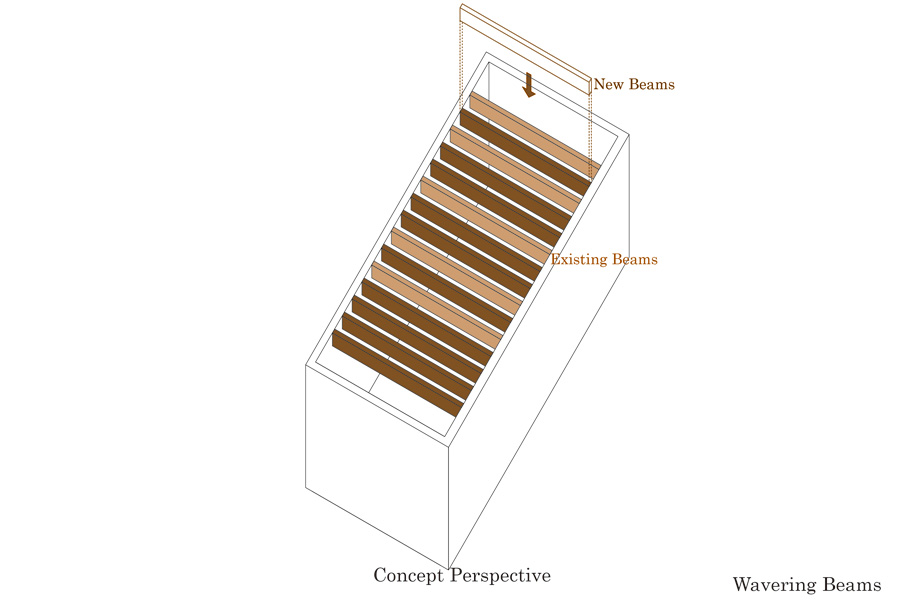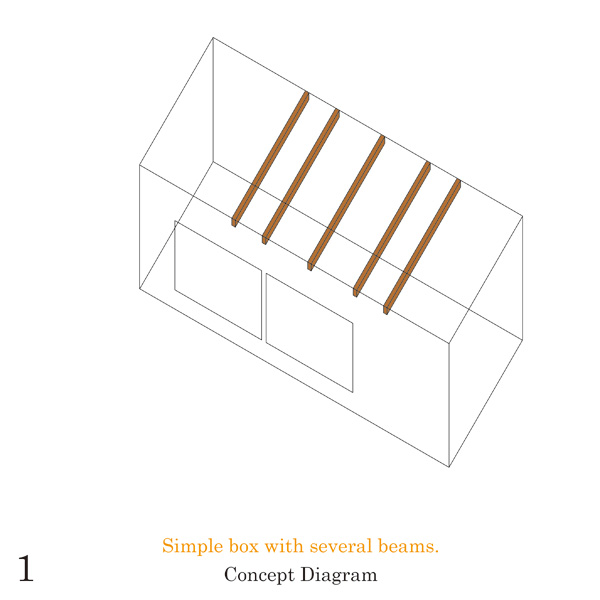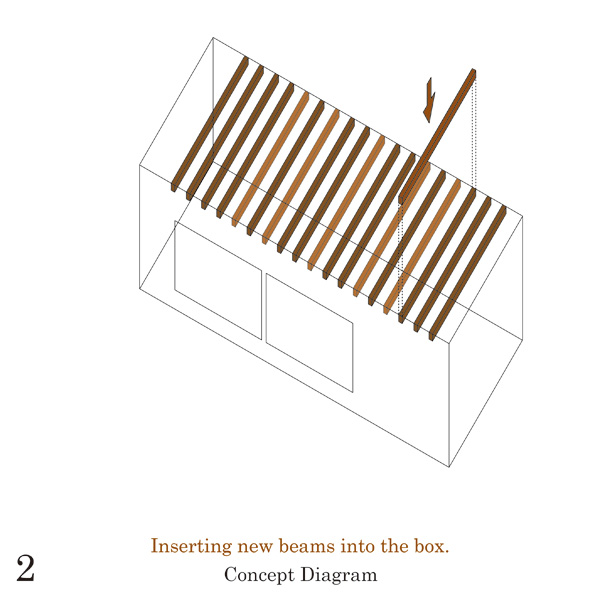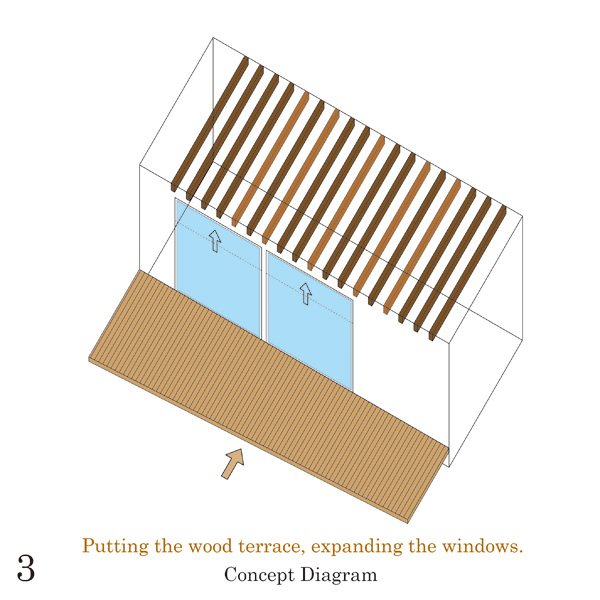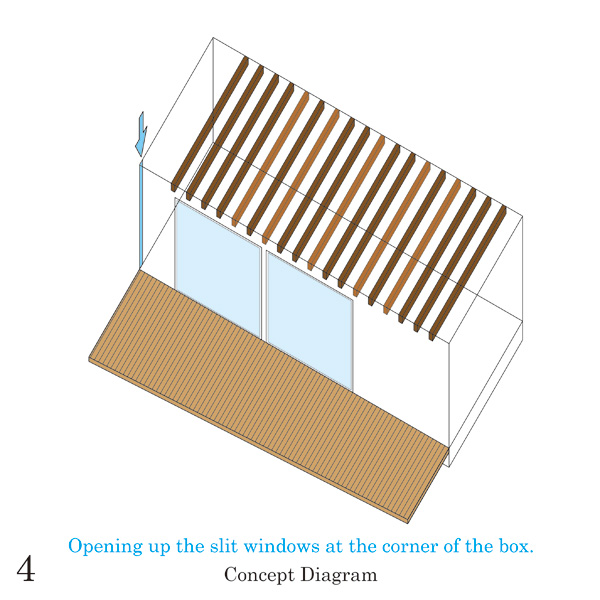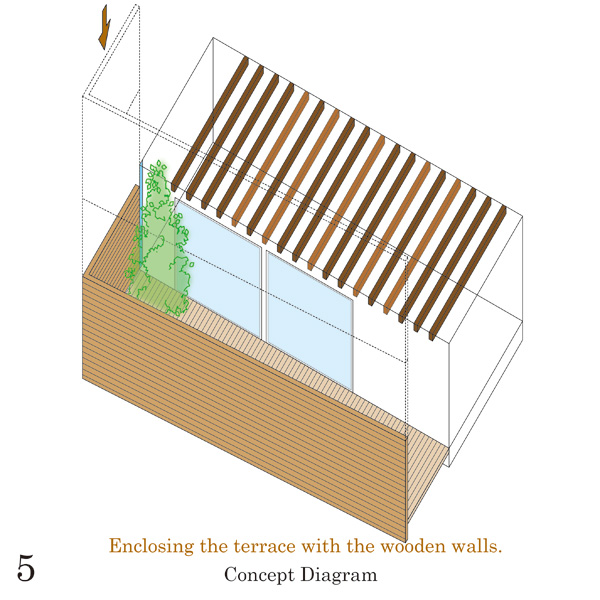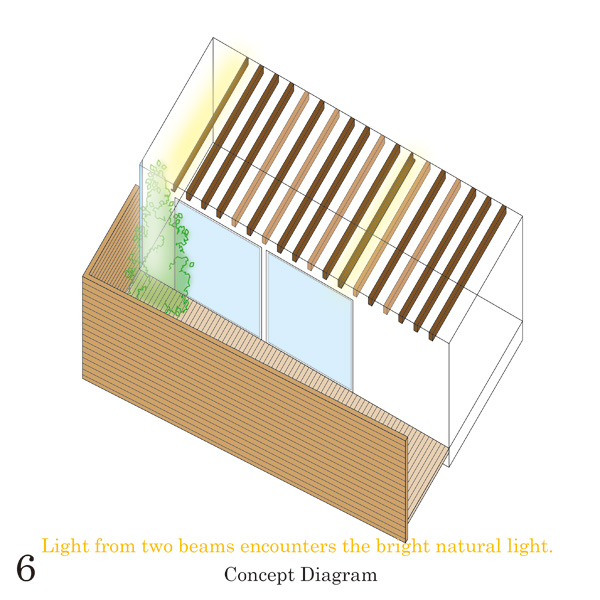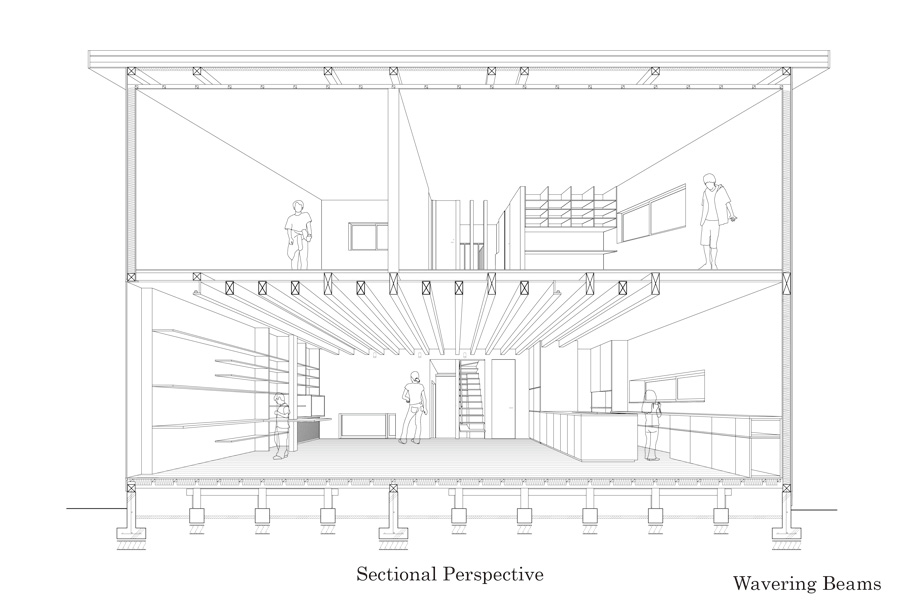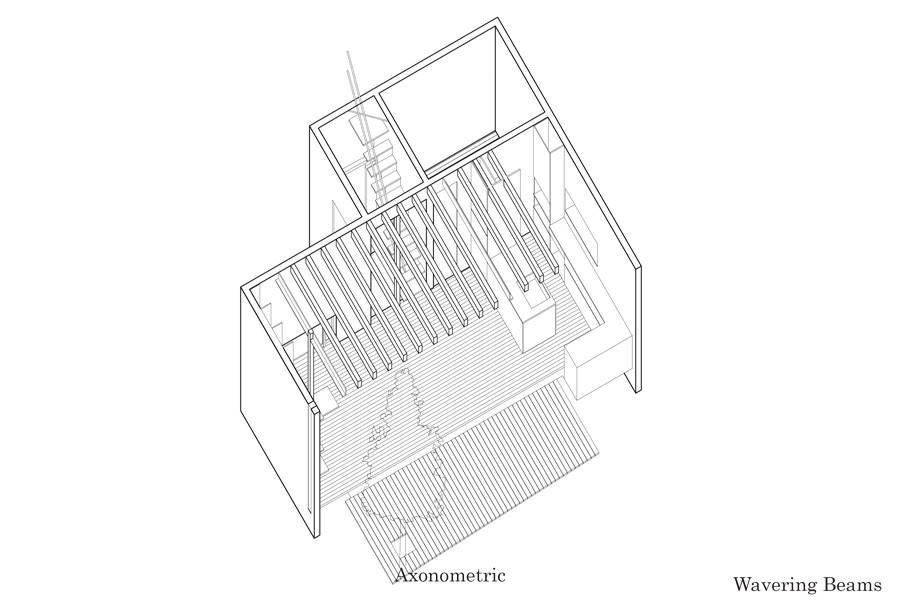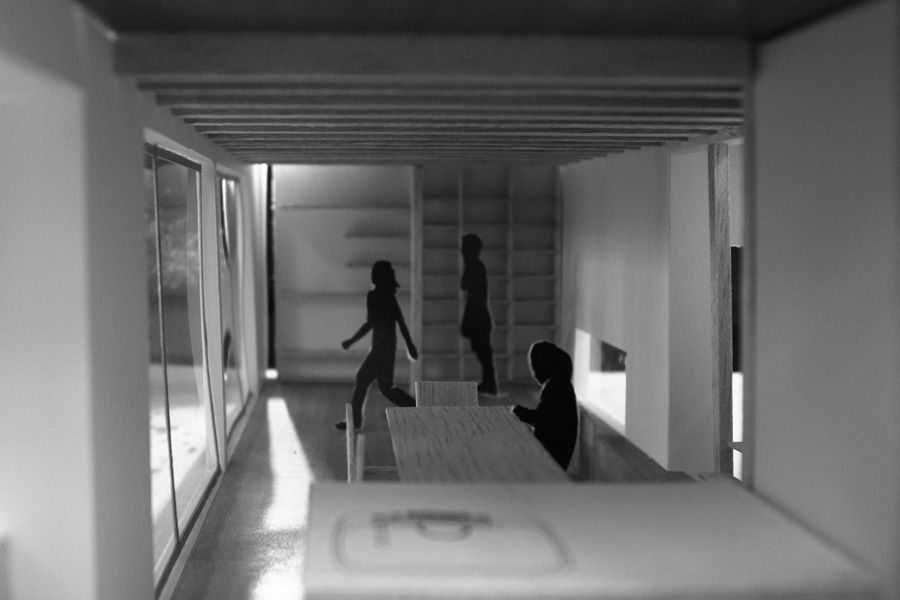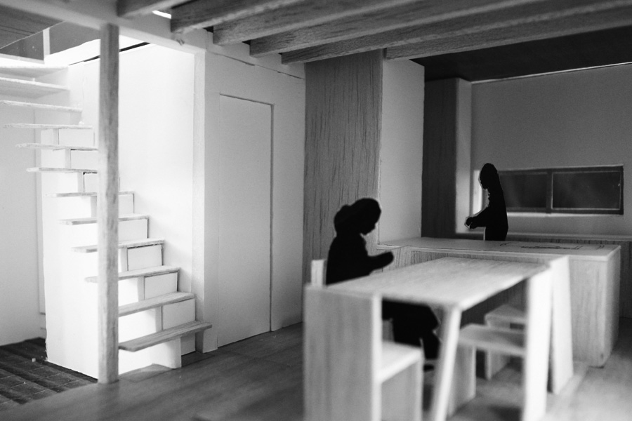House-N
This is a renovation project of a house into two-family house.
Making the wood structure strengthened as well as beautifully designed while taking care of the characteristics of wood frames is the main theme of this project.
Regenerating architectures leads to expanding histories and environments of cities and contributes to the cultures and diversities.
The existing beams are placed at random, nevertheless, new beams are uniformly added to the frame to strengthen the structure which would bring about the sense of order and express the transitional beauty reflecting the light and creating shadows.
The desk and handrail of woods designed using the existing columns represents the conversation between the old and the new.
New narrow window under the small beam is placed to bring in vivid natural light and two beams are designed as lighting equipment. Beauty with order would come into being and the frame and light would be unified when they encounter.
The wood terrace enfolded by the wood wall is isolated from the nearby environment and provides natural space like “Green Void”.
New house totally renovated inside yet shows simple beauty of woods and light and the bounty of nature providing wooden spaces of several times.
Builder : Kondo Construction
Nerima House Renovation Reform Simple White Beams Light Terrace Void
Photo : Nobuki Taoka
DATA
- Category:
House
- Type:
House
- Location:
Tokyo
- Team:
YDS
- Size:
100sqm
- Status:
Completed
